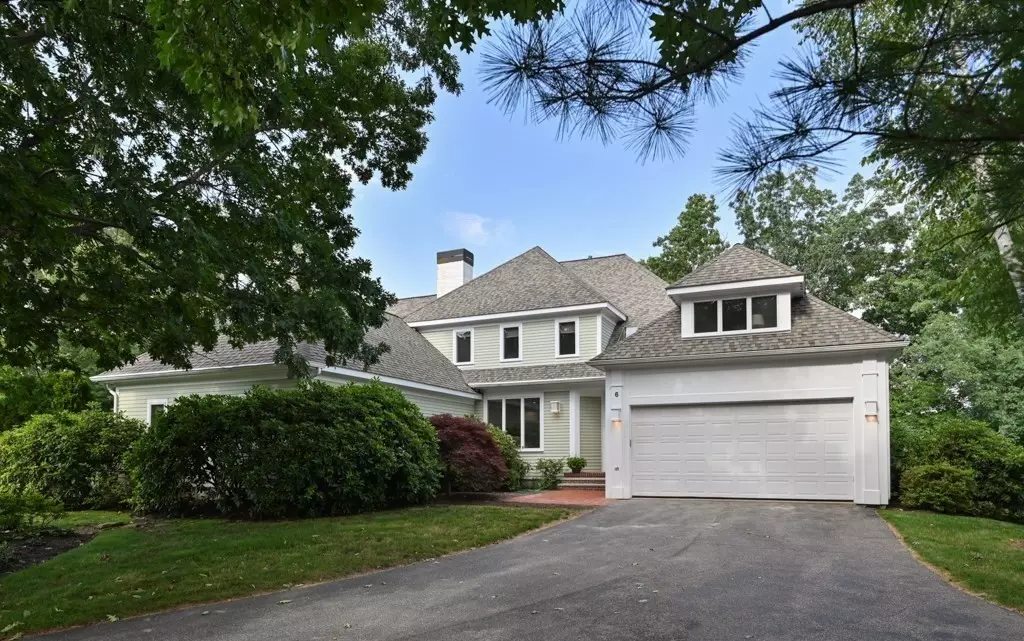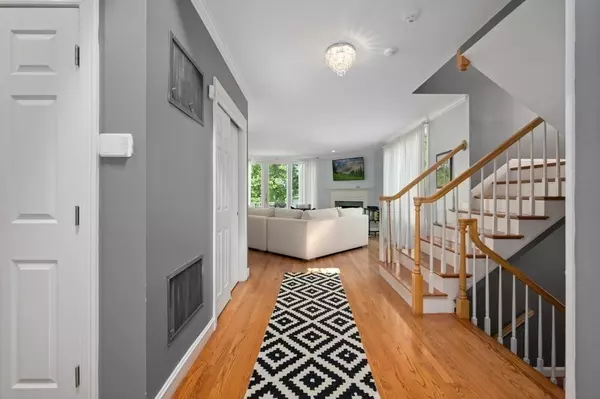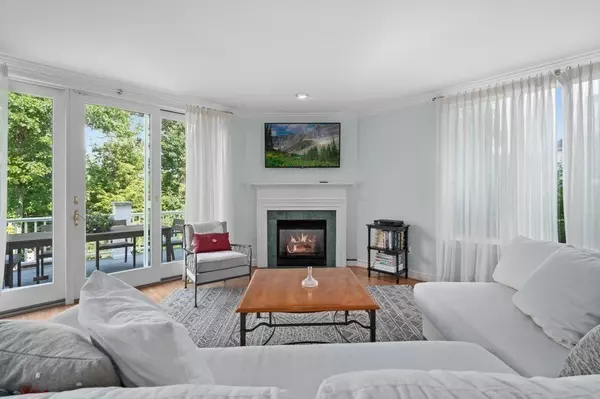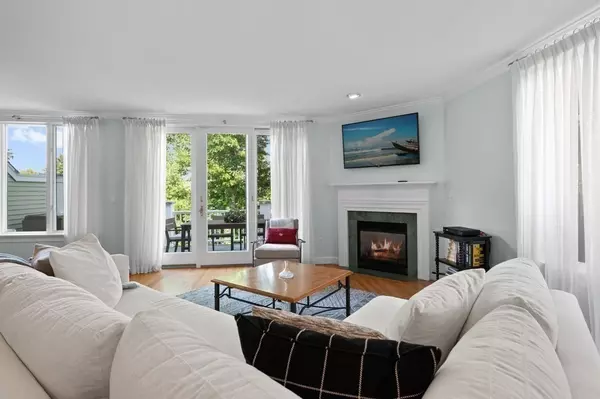$851,120
$799,999
6.4%For more information regarding the value of a property, please contact us for a free consultation.
3 Beds
3 Baths
3,300 SqFt
SOLD DATE : 08/26/2021
Key Details
Sold Price $851,120
Property Type Single Family Home
Sub Type Single Family Residence
Listing Status Sold
Purchase Type For Sale
Square Footage 3,300 sqft
Price per Sqft $257
Subdivision Ipswich Country Club
MLS Listing ID 72865680
Sold Date 08/26/21
Style Contemporary
Bedrooms 3
Full Baths 2
Half Baths 2
HOA Fees $500/qua
HOA Y/N true
Year Built 1992
Annual Tax Amount $7,963
Tax Year 2021
Lot Size 8,712 Sqft
Acres 0.2
Property Description
*****UPDATE: OFFERS BEING REVIEWED BY MONDAY, 7/19 AT 5PM. SELLERS RESERVE THE RIGHT TO ACCEPT AN OFFER AT ANY TIME.*****The downsize you've been waiting for! Located on one of the most desirable streets within Ipswich Country Club. Steps from the Clubhouse, swim/tennis and golf. The main level features open concept living/dining room, gas fireplace and large deck for entertaining/outdoor dining. Kitchen updated in 2021 with quartz counters and tile backsplash; also includes informal dining area. The main level also has half bath and laundry. Upstairs features large primary bedroom with walk-in closet and en suite bath with tiled/glass shower. 2nd bedroom currently used as a den/office, 3rd bedroom and a 2nd full bath on this level. Walk out lower level leads directly out to a covered patio and yard. Lower level also has a family room, half bath, large storage closet and storage area. Minutes from the historic downtowns of Newburyport and Ipswich with excellent dining and shopping.
Location
State MA
County Essex
Zoning RRA
Direction Rte. 1 to Ipswich/Rowley line. Entrance to ICC is on Rte. 1. Court Lane is 1 mile up on right.
Rooms
Family Room Bathroom - Half, Closet, Flooring - Wall to Wall Carpet, Exterior Access, Slider
Basement Full, Partially Finished, Walk-Out Access
Primary Bedroom Level Second
Dining Room Flooring - Hardwood, Open Floorplan, Lighting - Overhead
Kitchen Flooring - Hardwood, Dining Area, Countertops - Stone/Granite/Solid, Recessed Lighting, Stainless Steel Appliances
Interior
Interior Features Central Vacuum
Heating Central, Forced Air, Radiant, Natural Gas
Cooling Central Air
Flooring Wood, Carpet
Fireplaces Number 1
Fireplaces Type Living Room
Appliance Range, Dishwasher, Disposal, Microwave, Refrigerator, Washer, Dryer, Gas Water Heater, Tank Water Heater
Laundry First Floor
Exterior
Exterior Feature Professional Landscaping, Sprinkler System
Garage Spaces 2.0
Community Features Public Transportation, Shopping, Pool, Tennis Court(s), Park, Walk/Jog Trails, Golf, Medical Facility, Laundromat, Bike Path, Conservation Area, Highway Access, House of Worship, Marina, Private School, Public School, T-Station
Waterfront Description Beach Front, Beach Access, Lake/Pond, Ocean, River, Other (See Remarks), Beach Ownership(Private,Public)
Roof Type Asphalt/Composition Shingles
Total Parking Spaces 2
Garage Yes
Building
Lot Description Level
Foundation Concrete Perimeter
Sewer Private Sewer
Water Public
Architectural Style Contemporary
Schools
Elementary Schools Doyon
Middle Schools Ipswich
High Schools Ipswich
Others
Senior Community false
Read Less Info
Want to know what your home might be worth? Contact us for a FREE valuation!

Our team is ready to help you sell your home for the highest possible price ASAP
Bought with Sean K Connelly • RE/MAX 360
GET MORE INFORMATION
Broker-Owner






