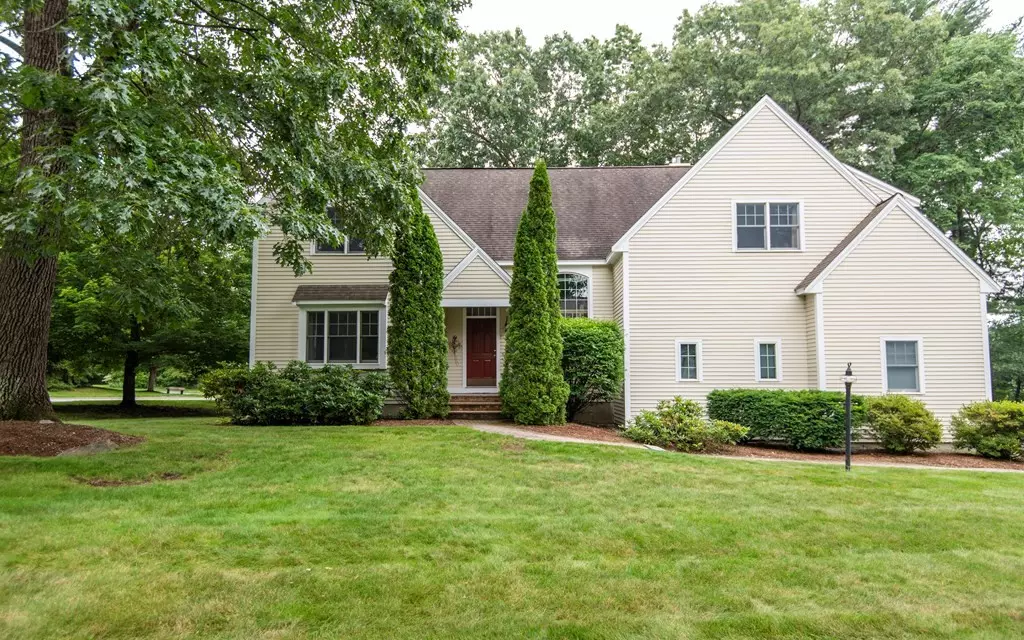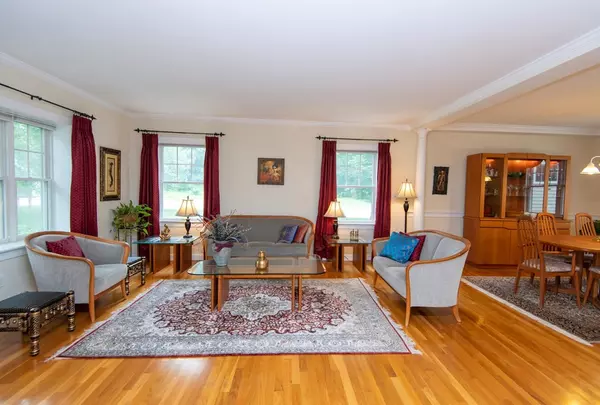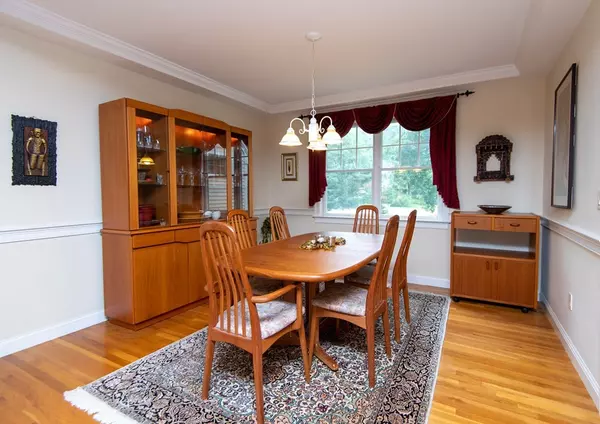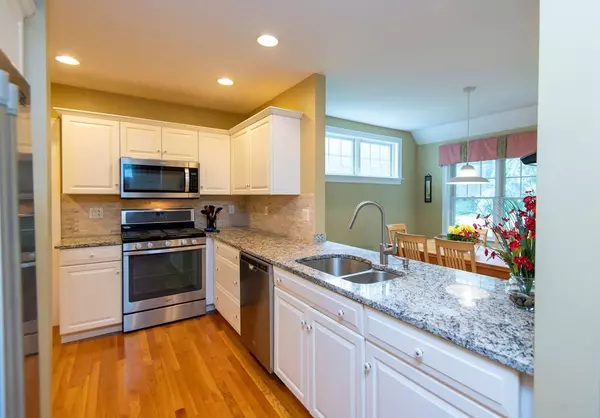$1,000,000
$850,000
17.6%For more information regarding the value of a property, please contact us for a free consultation.
4 Beds
2.5 Baths
3,223 SqFt
SOLD DATE : 08/27/2021
Key Details
Sold Price $1,000,000
Property Type Single Family Home
Sub Type Single Family Residence
Listing Status Sold
Purchase Type For Sale
Square Footage 3,223 sqft
Price per Sqft $310
Subdivision Bellows Farm
MLS Listing ID 72862992
Sold Date 08/27/21
Style Colonial, Contemporary
Bedrooms 4
Full Baths 2
Half Baths 1
HOA Fees $250/mo
HOA Y/N true
Year Built 1998
Annual Tax Amount $12,791
Tax Year 2021
Lot Size 0.440 Acres
Acres 0.44
Property Description
Welcome to desirable Bellows Farm & this marvelous home! From the beautifully landscaped, level lot to the fantastic interior amenities, this lovely home has it all including 4 fabulous bedrooms - a rare find in Bellows Farm! The easy flowing, open floor plan w/ so many windows has rooms spilling w/ sunlight. The 1st floor is highlighted w/ hardwood floors, a two-story entry, a lovely living rm w/ triple window to bring the beauty of the outside in, a spacious dining rm w/ lovely tray ceiling & a white cabinet kitchen w/ SS appliances, granite countertops & breakfast area that is open to the two-story family rm w/ a mantled fireplace that is framed by built-in cabinetry. Completing the 1st floor is a half bath, laundry rm & access to the 2 car garage. The 2nd floor features a spacious, master bdrm w/ fabulous bath, 3 additional good sized bdrms & a main bath. Several steps down from the 1st floor is the terrific finished LL w/ rec rm, media/sitting rm & office. Ready to enjoy!
Location
State MA
County Middlesex
Zoning Res
Direction Great Road (Rte 2A) to Davis Road to Old Cart Path
Rooms
Family Room Ceiling Fan(s), Vaulted Ceiling(s), Closet/Cabinets - Custom Built, Flooring - Hardwood, Open Floorplan
Basement Full, Partially Finished, Interior Entry, Radon Remediation System, Concrete
Primary Bedroom Level Second
Dining Room Flooring - Hardwood, Chair Rail, Crown Molding
Kitchen Flooring - Hardwood, Dining Area, Pantry, Countertops - Stone/Granite/Solid, Deck - Exterior, Exterior Access, Open Floorplan, Recessed Lighting, Stainless Steel Appliances, Gas Stove
Interior
Interior Features Closet, Closet/Cabinets - Custom Built, Play Room, Sitting Room, Office
Heating Forced Air, Natural Gas, Electric
Cooling Central Air
Flooring Tile, Carpet, Hardwood, Flooring - Wall to Wall Carpet
Fireplaces Number 1
Fireplaces Type Family Room
Appliance Range, Dishwasher, Microwave, Refrigerator, Washer, Dryer, Tank Water Heaterless, Plumbed For Ice Maker, Utility Connections for Gas Range, Utility Connections for Gas Dryer
Laundry Flooring - Stone/Ceramic Tile, Gas Dryer Hookup, Washer Hookup, First Floor
Exterior
Exterior Feature Professional Landscaping, Sprinkler System
Garage Spaces 2.0
Community Features Shopping, Pool, Tennis Court(s), Park, Stable(s), Golf, Medical Facility, Bike Path, Conservation Area, Highway Access, House of Worship, Public School
Utilities Available for Gas Range, for Gas Dryer, Washer Hookup, Icemaker Connection
Roof Type Shingle
Total Parking Spaces 5
Garage Yes
Building
Lot Description Corner Lot, Wooded, Level
Foundation Concrete Perimeter
Sewer Private Sewer
Water Public
Architectural Style Colonial, Contemporary
Schools
Elementary Schools Choice Of 6
Middle Schools Rj Grey
High Schools Act/Box
Others
Senior Community false
Acceptable Financing Contract
Listing Terms Contract
Read Less Info
Want to know what your home might be worth? Contact us for a FREE valuation!

Our team is ready to help you sell your home for the highest possible price ASAP
Bought with Elizabeth P. Crampton • Coldwell Banker Realty - Lexington
GET MORE INFORMATION
Broker-Owner






