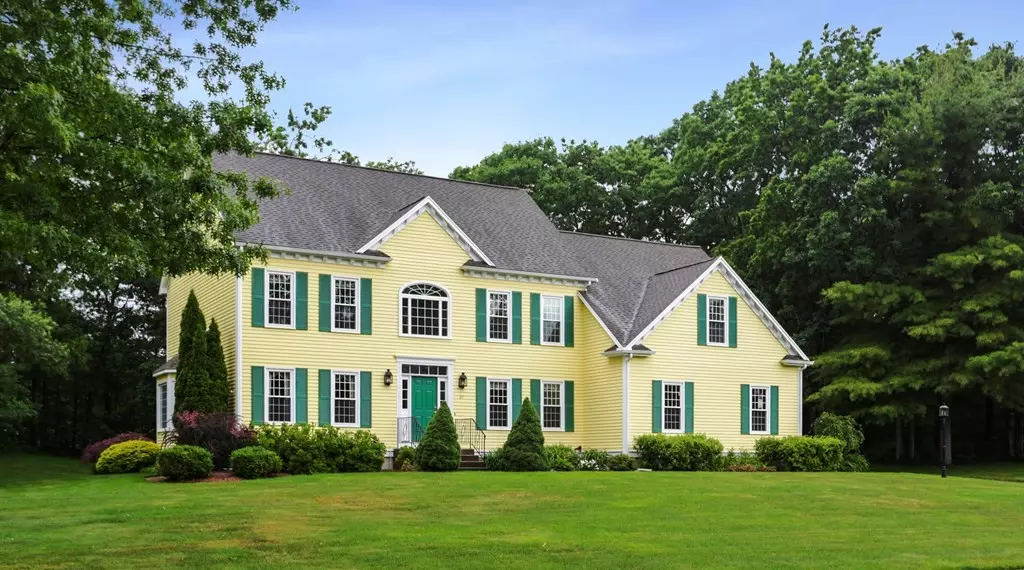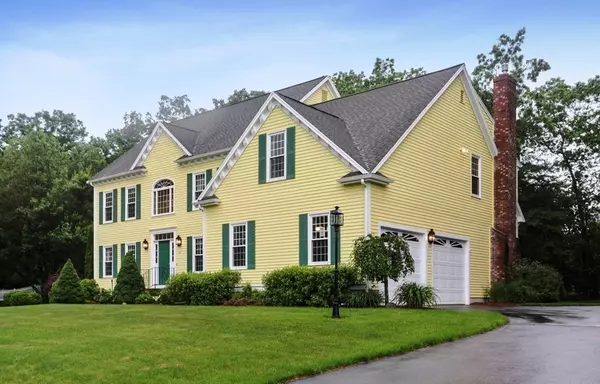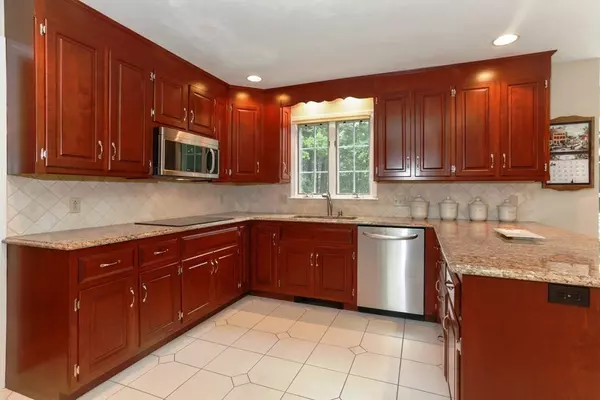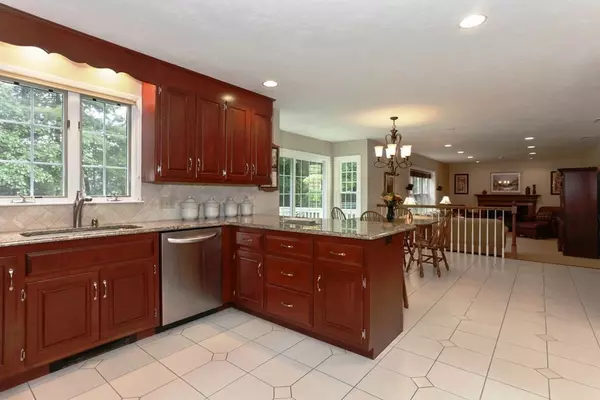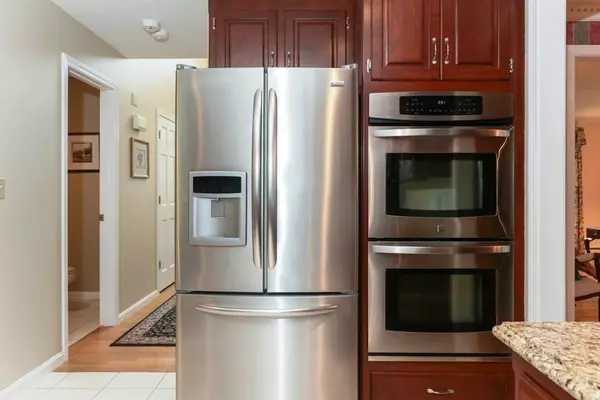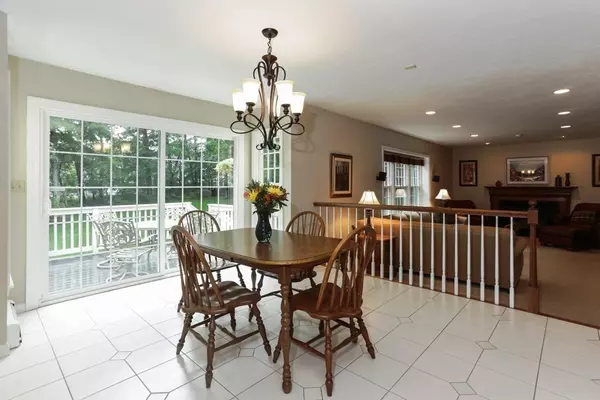$875,000
$850,000
2.9%For more information regarding the value of a property, please contact us for a free consultation.
4 Beds
3.5 Baths
3,702 SqFt
SOLD DATE : 08/25/2021
Key Details
Sold Price $875,000
Property Type Single Family Home
Sub Type Single Family Residence
Listing Status Sold
Purchase Type For Sale
Square Footage 3,702 sqft
Price per Sqft $236
Subdivision Cooks Farm Estates
MLS Listing ID 72851492
Sold Date 08/25/21
Style Colonial
Bedrooms 4
Full Baths 3
Half Baths 1
Year Built 1998
Annual Tax Amount $9,568
Tax Year 2021
Lot Size 0.920 Acres
Acres 0.92
Property Description
Who says you can't have it all in this market & a picturesque expansive flat backyard waiting for your future pool & entertaining oasis! This center entrance Colonial has been meticulously maintained including exterior paint, updated AC, updated kitchen, hardwoods throughout! Eat in kitchen boasts elegant cherry cabinets, backsplash, granite, SS appliances & breakfast bar for addt'l seating! Oversized dining room is the size fit for a king with a walkout bay window! Step down family room has gas fireplace & beautiful view of that awesome backyard! 1st floor entertaining size living room & office are a must! The second floor offers a LUXURIOUS Master suite with huge private bath, 2 WI closets & another BONUS SPACE:exercise room or addt'l office! 3 more generous sized bedrooms complete 2nd level! Expect the unexpected in LL with front to back Game Room & your surprise gift~the Pool Table! Add in the unfinished BONUS storage room & a workshop & a full bath! You'll never leave home again!
Location
State MA
County Norfolk
Direction Route 140 to Red Gate Lane to Northern Spy
Rooms
Family Room Flooring - Wall to Wall Carpet, Window(s) - Bay/Bow/Box, Recessed Lighting, Sunken
Basement Full, Finished, Interior Entry, Bulkhead, Radon Remediation System
Primary Bedroom Level Second
Dining Room Flooring - Hardwood, Window(s) - Bay/Bow/Box
Kitchen Closet/Cabinets - Custom Built, Flooring - Stone/Ceramic Tile, Dining Area, Pantry, Countertops - Stone/Granite/Solid, Breakfast Bar / Nook, Deck - Exterior, Exterior Access, Open Floorplan, Recessed Lighting, Slider, Stainless Steel Appliances
Interior
Interior Features Recessed Lighting, Closet, Office, Game Room, Bonus Room
Heating Baseboard, Natural Gas
Cooling Central Air
Flooring Wood, Tile, Carpet, Flooring - Hardwood, Flooring - Wall to Wall Carpet
Fireplaces Number 1
Fireplaces Type Family Room
Appliance Range, Oven, Dishwasher, Microwave, Refrigerator, Washer, Dryer, Gas Water Heater, Utility Connections for Electric Range, Utility Connections for Electric Oven
Laundry Electric Dryer Hookup, Washer Hookup, First Floor
Exterior
Exterior Feature Rain Gutters, Storage, Sprinkler System
Garage Spaces 2.0
Community Features Public Transportation, Shopping, Pool, Tennis Court(s), Park, Walk/Jog Trails, Golf, Highway Access, House of Worship, T-Station, University, Sidewalks
Utilities Available for Electric Range, for Electric Oven, Washer Hookup
Roof Type Shingle
Total Parking Spaces 6
Garage Yes
Building
Lot Description Corner Lot, Wooded
Foundation Concrete Perimeter
Sewer Public Sewer
Water Public
Architectural Style Colonial
Schools
Elementary Schools Parmenter
Middle Schools Remington
High Schools Franklin
Others
Senior Community false
Read Less Info
Want to know what your home might be worth? Contact us for a FREE valuation!

Our team is ready to help you sell your home for the highest possible price ASAP
Bought with Team Real Market • Berkshire Hathaway HomeServices Commonwealth Real Estate
GET MORE INFORMATION
Broker-Owner

