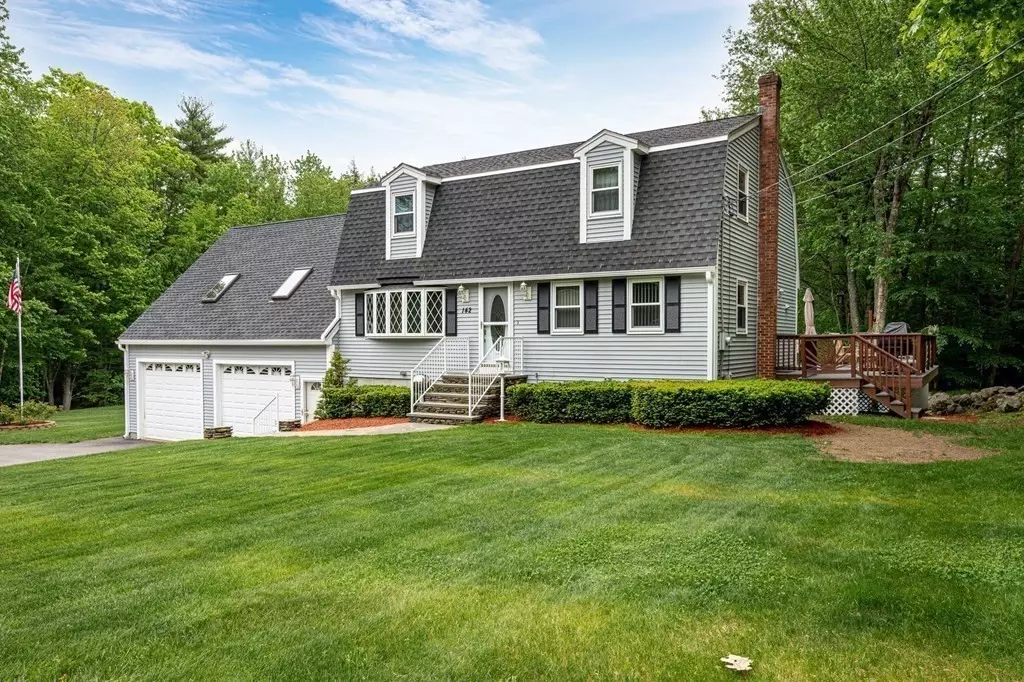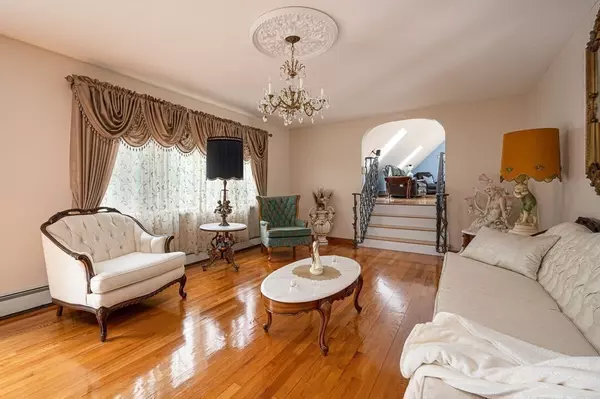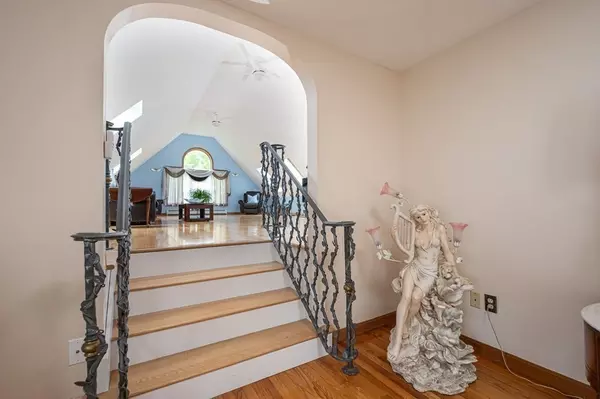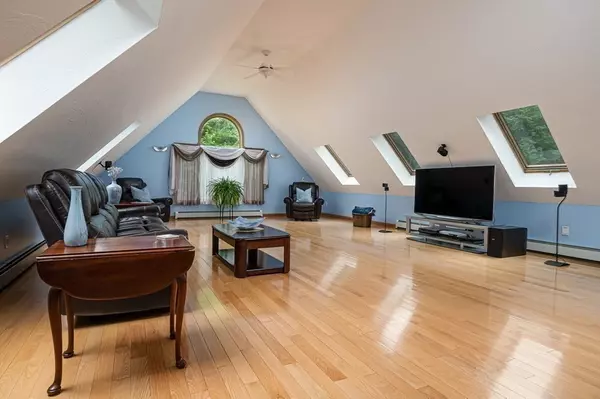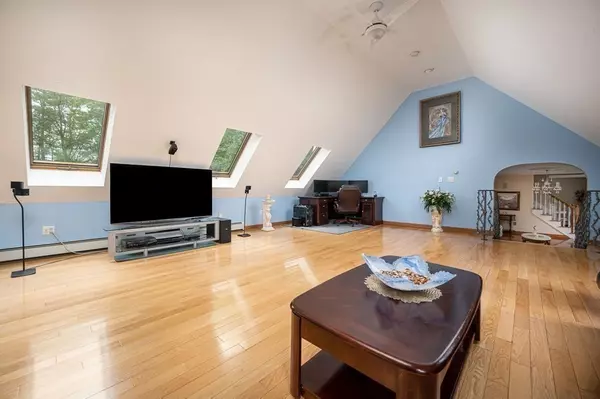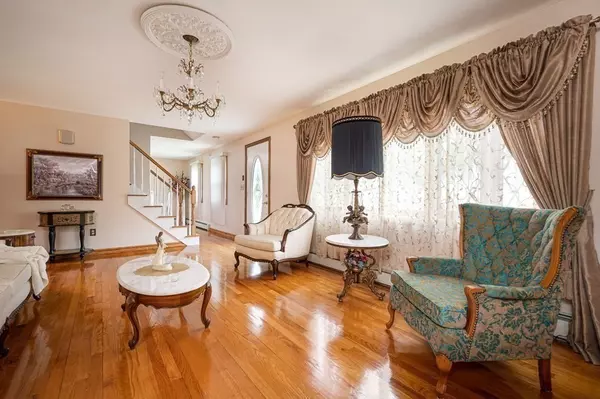$540,000
$550,000
1.8%For more information regarding the value of a property, please contact us for a free consultation.
4 Beds
2 Baths
3,191 SqFt
SOLD DATE : 08/25/2021
Key Details
Sold Price $540,000
Property Type Single Family Home
Sub Type Single Family Residence
Listing Status Sold
Purchase Type For Sale
Square Footage 3,191 sqft
Price per Sqft $169
MLS Listing ID 72843011
Sold Date 08/25/21
Style Gambrel /Dutch
Bedrooms 4
Full Baths 2
Year Built 1992
Annual Tax Amount $5,078
Tax Year 2021
Lot Size 1.050 Acres
Acres 1.05
Property Description
SUCH A STUNNING HOME!! Nestled in peaceful serenity just off the Common, this property offers a country surrounding with a commuter's dream of close proximity to RT. 2. This beautiful home was built and lovingly cared for by the current owners for the last 25 years. Some of the wonderful amenities include;*oak flooring throughout *fully renovated kitchen with hardwood cabinets *granite countertops *stainless steel appliances *recessed lighting *Velux skylights *custom Pella windows *custom made hand rails to family room *Bose surround sound hard wired into the family room with monster cables *jacuzzi tub *private, unbelievably large backyard *multi-level decking *hot tub *gorgeous triple fountain *Olympic sized volleyball court *custom built shed with electricity *irrigation system *commercial sized double garage doors *insulated, heated oversized garage/work area/storage area *whole house generator *and the list goes on... PLEASE VIEW THE ONLINE TOUR, THEN SCHEDULE YOUR SHOWING!!!
Location
State MA
County Worcester
Zoning Res
Direction Rt 2 to Patriots Rd, to Dudley Rd
Rooms
Family Room Skylight, Cathedral Ceiling(s), Ceiling Fan(s), Flooring - Hardwood, Window(s) - Picture, High Speed Internet Hookup, Recessed Lighting, Lighting - Overhead
Basement Full, Walk-Out Access, Interior Entry, Garage Access, Concrete
Primary Bedroom Level Second
Dining Room Flooring - Hardwood, Lighting - Overhead
Kitchen Flooring - Stone/Ceramic Tile, Balcony / Deck, Countertops - Stone/Granite/Solid, Breakfast Bar / Nook, Cabinets - Upgraded, Exterior Access, Recessed Lighting, Remodeled, Stainless Steel Appliances, Gas Stove, Lighting - Overhead
Interior
Interior Features Cabinets - Upgraded, Open Floorplan, Lighting - Overhead, Central Vacuum, Sauna/Steam/Hot Tub, Wired for Sound, Internet Available - Broadband
Heating Baseboard, Oil
Cooling None
Flooring Tile, Hardwood
Appliance Range, Dishwasher, Disposal, Refrigerator, Vacuum System, Range Hood, Oil Water Heater, Tank Water Heater, Plumbed For Ice Maker, Utility Connections for Gas Range, Utility Connections for Electric Dryer
Laundry Electric Dryer Hookup, Washer Hookup, Lighting - Overhead, In Basement
Exterior
Exterior Feature Rain Gutters, Storage, Professional Landscaping, Sprinkler System, Decorative Lighting, Stone Wall, Other
Garage Spaces 3.0
Community Features Public Transportation, Shopping, Park, Walk/Jog Trails, Stable(s), Golf, Conservation Area, Highway Access, House of Worship, Public School
Utilities Available for Gas Range, for Electric Dryer, Washer Hookup, Icemaker Connection, Generator Connection
Waterfront Description Beach Front
Roof Type Shingle
Total Parking Spaces 8
Garage Yes
Building
Lot Description Cleared, Level
Foundation Concrete Perimeter
Sewer Public Sewer
Water Public, Private
Architectural Style Gambrel /Dutch
Others
Senior Community false
Acceptable Financing Contract
Listing Terms Contract
Read Less Info
Want to know what your home might be worth? Contact us for a FREE valuation!

Our team is ready to help you sell your home for the highest possible price ASAP
Bought with Brenda Canady • Churchill Properties
GET MORE INFORMATION
Broker-Owner

