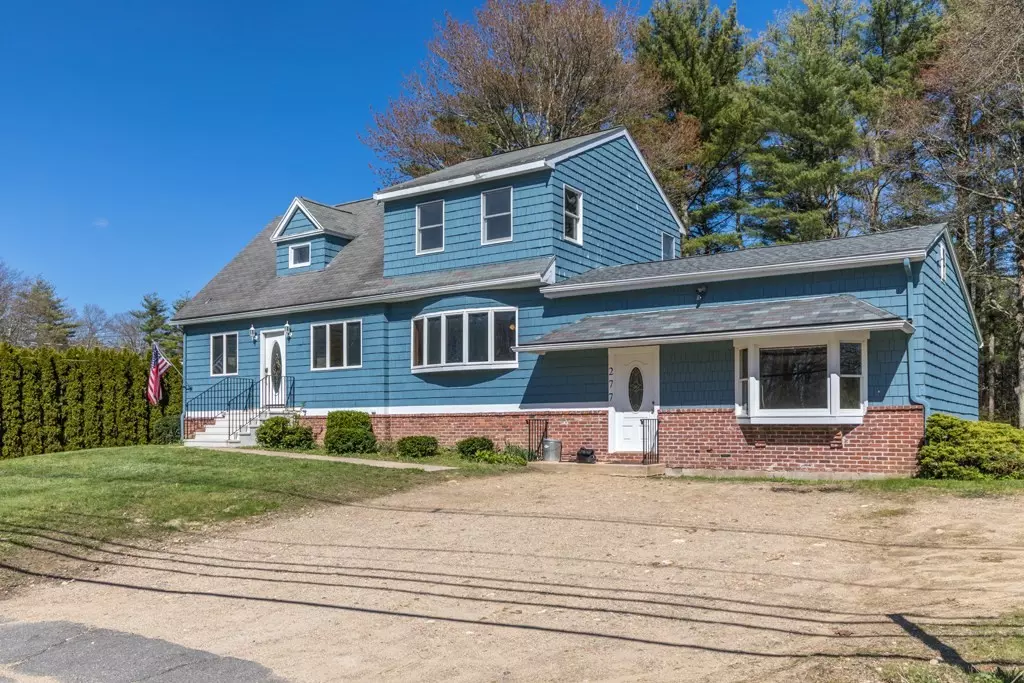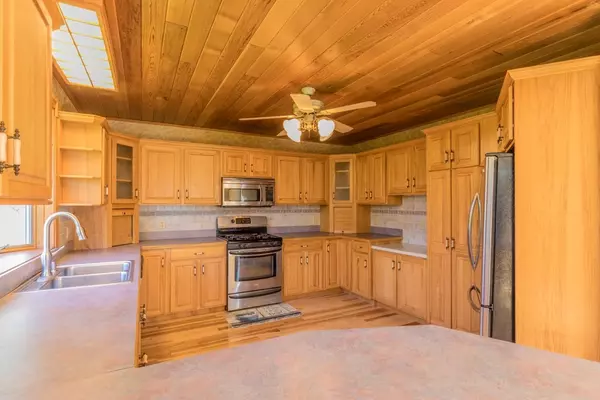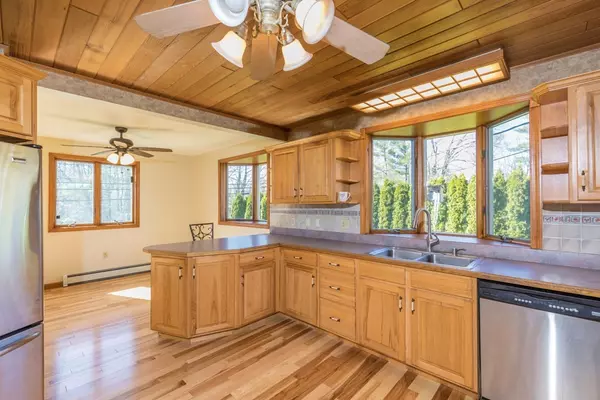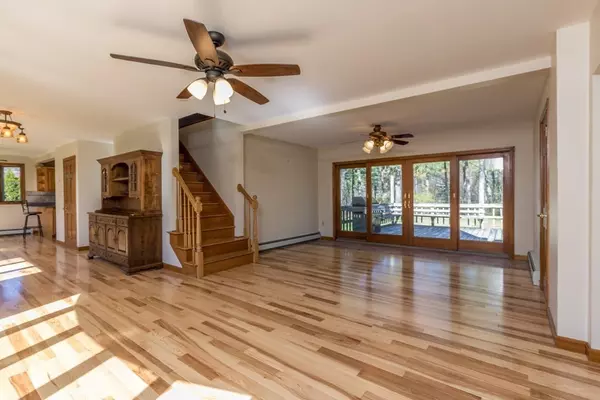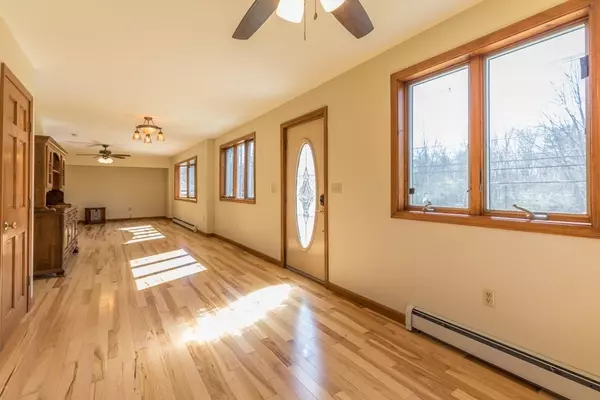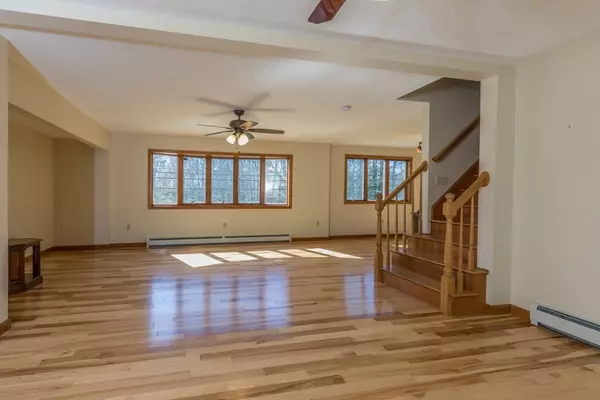$365,000
$370,000
1.4%For more information regarding the value of a property, please contact us for a free consultation.
3 Beds
1.5 Baths
2,256 SqFt
SOLD DATE : 08/20/2021
Key Details
Sold Price $365,000
Property Type Single Family Home
Sub Type Single Family Residence
Listing Status Sold
Purchase Type For Sale
Square Footage 2,256 sqft
Price per Sqft $161
MLS Listing ID 72828331
Sold Date 08/20/21
Style Cape
Bedrooms 3
Full Baths 1
Half Baths 1
HOA Y/N false
Year Built 1930
Annual Tax Amount $3,558
Tax Year 2020
Lot Size 0.510 Acres
Acres 0.51
Property Description
Ever dream of running your business from your home? Or maybe, just need extra space to spread out? Well, this home is a must see! Attached to the main home is a large room with 1/2 bath and separate entrance. Formally used as salon, this space could be used as a bonus living space, media room, office space, perhaps even a master bedroom, or possible business use. Use your imagination! The main living space boasts stunning hardwood floors throughout the 1st floor, spacious kitchen with ample storage and ss appliances. The main level bathroom has Corian counters, double sinks, shower stall and separate jetted tub! The living room has large sliding doors with full size glass panels which open up to the deck leading to the level back yard. The 2nd floor has 3 bedrooms, and 1/2 bath. Prior to entering the master bedroom area, is a bonus room that could be used as a large master closet & dressing area, or nursery, you decide. Close to schools and great commuter location. Zoned CIA
Location
State MA
County Worcester
Area Baldwinville
Zoning CIA
Direction RT 2 West Templeton. Exit 20. Merge right onto Baldwinville Rd. aprox .3 mile on right.
Rooms
Basement Full, Interior Entry, Garage Access
Primary Bedroom Level Second
Dining Room Flooring - Hardwood, Window(s) - Bay/Bow/Box, Exterior Access, Open Floorplan
Kitchen Flooring - Wood
Interior
Interior Features Bathroom - 1/4, Bonus Room, Home Office-Separate Entry, Finish - Sheetrock, Internet Available - Unknown
Heating Baseboard, Oil, Electric
Cooling None
Flooring Wood, Tile, Carpet, Laminate, Hardwood, Flooring - Wall to Wall Carpet, Flooring - Vinyl
Appliance Range, Dishwasher, Microwave, Refrigerator, Oil Water Heater, Water Heater(Separate Booster), Plumbed For Ice Maker, Utility Connections for Gas Range, Utility Connections for Gas Dryer
Laundry Gas Dryer Hookup, Washer Hookup, First Floor
Exterior
Community Features Shopping, Park, Walk/Jog Trails, Golf, Laundromat, Conservation Area, Highway Access, House of Worship, Public School
Utilities Available for Gas Range, for Gas Dryer, Washer Hookup, Icemaker Connection
Roof Type Shingle
Total Parking Spaces 4
Garage No
Building
Lot Description Level
Foundation Concrete Perimeter, Block
Sewer Public Sewer
Water Public
Architectural Style Cape
Schools
Elementary Schools Templeton Eleme
Middle Schools Narraganset
High Schools Narraganset
Read Less Info
Want to know what your home might be worth? Contact us for a FREE valuation!

Our team is ready to help you sell your home for the highest possible price ASAP
Bought with Georgios Siotis • Keller Williams Realty Greater Worcester
GET MORE INFORMATION
Broker-Owner

