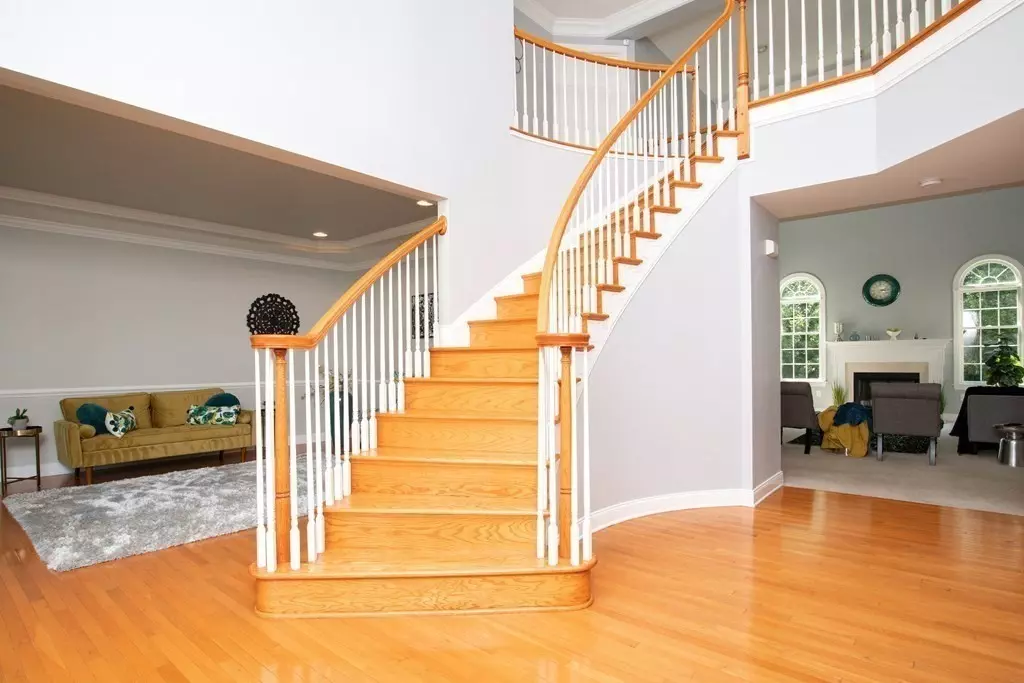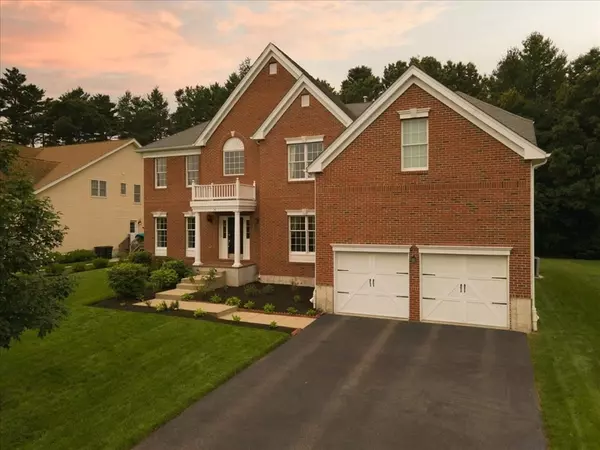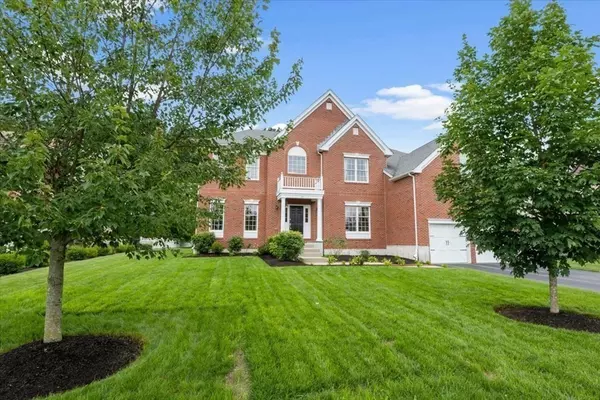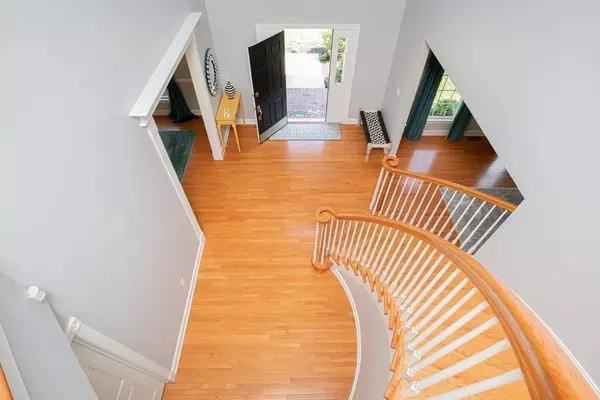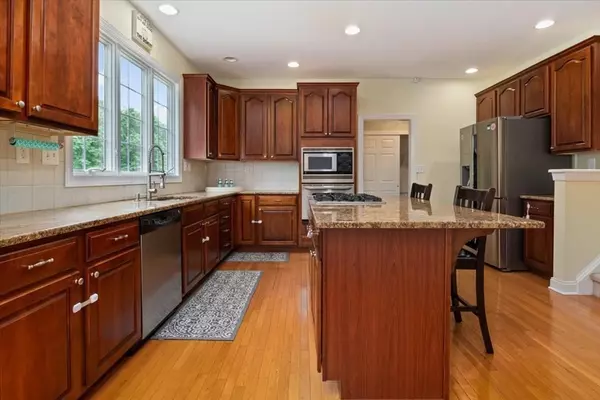$1,165,000
$1,050,000
11.0%For more information regarding the value of a property, please contact us for a free consultation.
4 Beds
3.5 Baths
3,952 SqFt
SOLD DATE : 08/13/2021
Key Details
Sold Price $1,165,000
Property Type Single Family Home
Sub Type Single Family Residence
Listing Status Sold
Purchase Type For Sale
Square Footage 3,952 sqft
Price per Sqft $294
Subdivision The Estates At Walpole
MLS Listing ID 72861086
Sold Date 08/13/21
Style Colonial
Bedrooms 4
Full Baths 3
Half Baths 1
HOA Fees $29/ann
HOA Y/N true
Year Built 2007
Annual Tax Amount $12,664
Tax Year 2021
Lot Size 0.350 Acres
Acres 0.35
Property Description
A video is available for this grand 2007 brick faced colonial situated on a quiet cul-de-sac in The Estates at Walpole. The dramatic two story foyer is accentuated with a spectacular curved stairway, imagine the vision of your daughter gliding down in her prom dress. The stairway bisects the over sized formal dining & living rooms & the balcony at the top overlooks a cathedralled ceiling family room with fire place. The open floor plan allows for entertaining in the gourmet kitchen & generating long lasting memories that create a 'home' not just a house....a lifestyle, not just a structure. Imagine your increased production with the His AND Hers home offices, a 'must' in this New World! Each of the four bedrooms offers full en-suite bathrooms w/ granite counter tops.......& the primary bedroom walk-in closet is more than 400 square feet with a window.......large enough for clothes & a nursery for the infant!
Location
State MA
County Norfolk
Area East Walpole
Zoning RES
Direction Off Mylod Street near the intersection with Washington Street
Rooms
Family Room Vaulted Ceiling(s), Recessed Lighting
Basement Bulkhead, Unfinished
Primary Bedroom Level Second
Dining Room Flooring - Hardwood, Recessed Lighting, Crown Molding
Kitchen Flooring - Hardwood, Window(s) - Bay/Bow/Box, Dining Area, Pantry, Countertops - Stone/Granite/Solid, Kitchen Island, Breakfast Bar / Nook, Recessed Lighting, Stainless Steel Appliances, Lighting - Pendant
Interior
Interior Features Bathroom - Half, Bathroom
Heating Forced Air, Natural Gas
Cooling Central Air
Flooring Carpet, Hardwood
Fireplaces Number 1
Fireplaces Type Family Room
Appliance Dishwasher, Disposal, Microwave, Countertop Range, Gas Water Heater, Utility Connections for Gas Range, Utility Connections for Gas Dryer
Laundry Flooring - Stone/Ceramic Tile, Pedestal Sink, First Floor
Exterior
Exterior Feature Sprinkler System
Garage Spaces 2.0
Community Features Public Transportation, Shopping, Pool, Tennis Court(s), Park, Golf, Laundromat, Highway Access, House of Worship
Utilities Available for Gas Range, for Gas Dryer
Roof Type Shingle
Total Parking Spaces 6
Garage Yes
Building
Lot Description Level
Foundation Concrete Perimeter
Sewer Public Sewer
Water Public
Architectural Style Colonial
Schools
Elementary Schools Fisher
Middle Schools Johnson
High Schools Walpole Hs
Others
Senior Community false
Acceptable Financing Contract
Listing Terms Contract
Read Less Info
Want to know what your home might be worth? Contact us for a FREE valuation!

Our team is ready to help you sell your home for the highest possible price ASAP
Bought with Robin Wish • Real Living Suburban Lifestyle Real Estate
GET MORE INFORMATION
Broker-Owner

