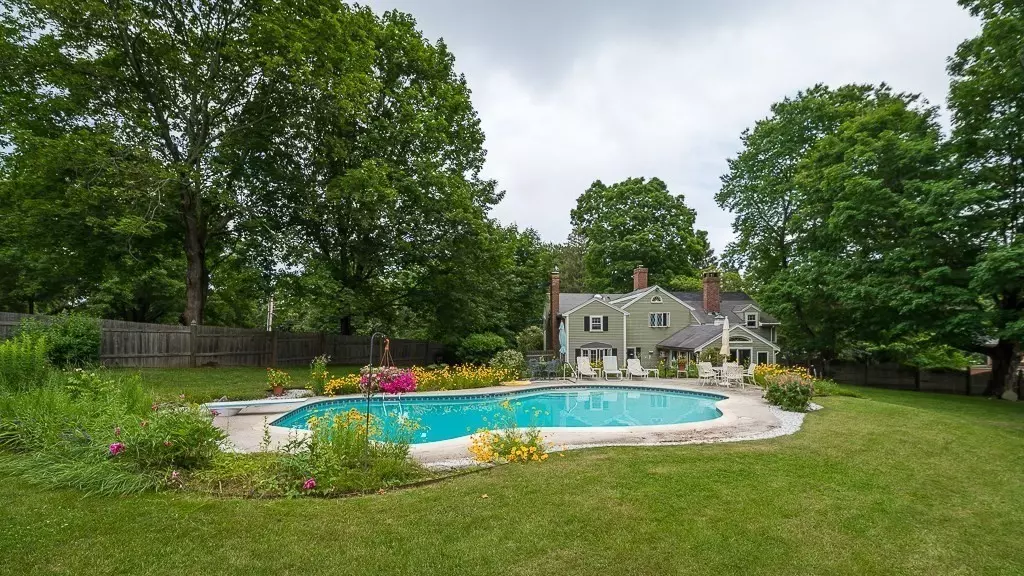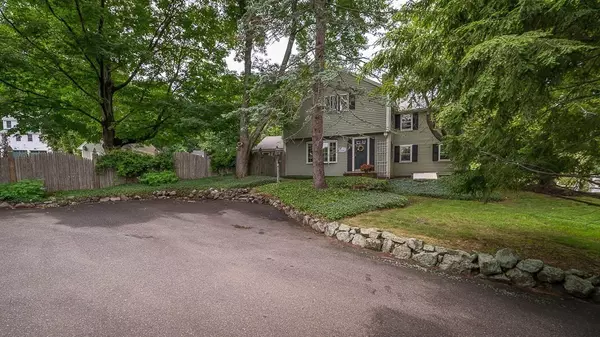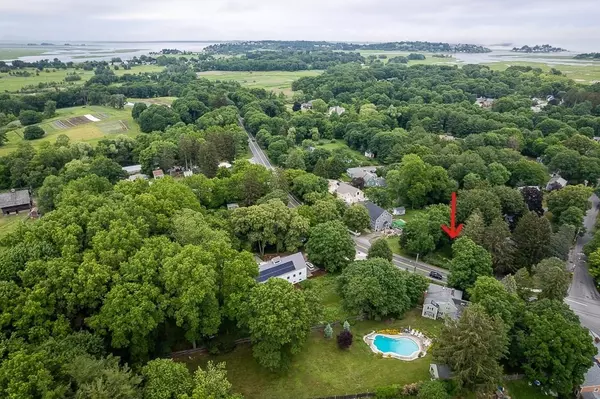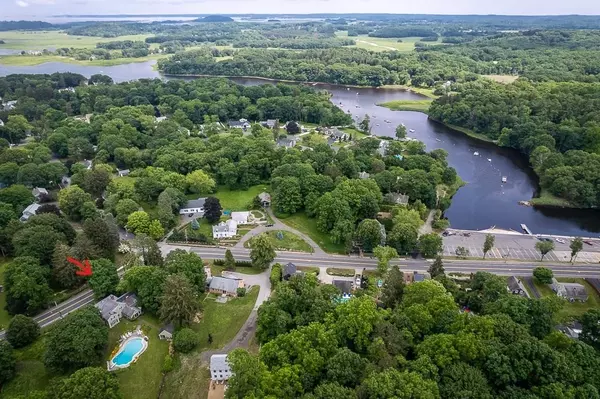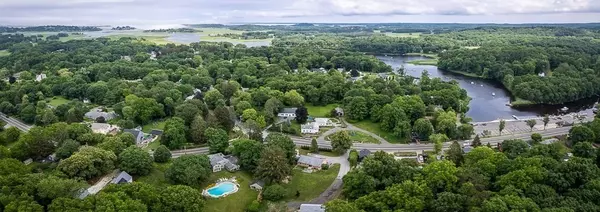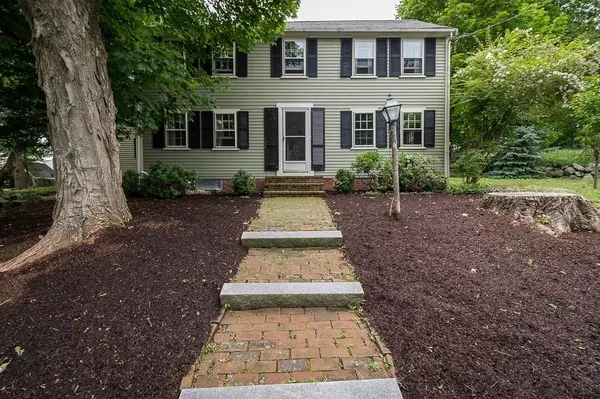$752,000
$798,500
5.8%For more information regarding the value of a property, please contact us for a free consultation.
4 Beds
2.5 Baths
3,390 SqFt
SOLD DATE : 08/16/2021
Key Details
Sold Price $752,000
Property Type Single Family Home
Sub Type Single Family Residence
Listing Status Sold
Purchase Type For Sale
Square Footage 3,390 sqft
Price per Sqft $221
Subdivision East End
MLS Listing ID 72850074
Sold Date 08/16/21
Style Colonial
Bedrooms 4
Full Baths 2
Half Baths 1
HOA Y/N false
Year Built 1839
Annual Tax Amount $9,450
Tax Year 2021
Lot Size 0.820 Acres
Acres 0.82
Property Description
Located in "The East End", one of the Seven (7) Best North Shore Neighborhoods according to NS Magazine (10/2020), this large corner lot w/ fenced-in yard, offers beautiful gardens, an in-ground pool, a sunny private patio; the ideal family gathering area and the 1839 Merrill-Kimball House, a home everyone will want. Original home built in 1839 with additions later, creating a very unique, well located family home. 4 bedrooms and common/sitting rm on second flr w/ 2 bathrooms including mster bath. 1st floor features expansive family kit/eating area w/ 2 fireplaces, formal dnrm, library/study & fireplaced lvrm most w/ wide pine flrs highlighted by some king's pine. Kitchen opens to expansive sun porch w/ herringbone brick flr overlooking gently sloping lawn & sunny open patio surrounding an in-ground Gunite pool. Pool house provides lots of off season storage. Interesting feature is the presence of 2nd beehive oven on the 2nd floor. Close to town and all that Ipswich has to offer.
Location
State MA
County Essex
Zoning RRA
Direction Rt 1A to County St or High St to East Street to Jeffrey's Neck Road on Left
Rooms
Family Room Beamed Ceilings, Flooring - Wood
Basement Full, Partial, Crawl Space, Interior Entry, Bulkhead, Dirt Floor, Concrete, Unfinished
Primary Bedroom Level Second
Dining Room Flooring - Wood
Kitchen Wood / Coal / Pellet Stove, Flooring - Vinyl, Dining Area
Interior
Interior Features Slider, Sun Room, Library, Sitting Room
Heating Forced Air, Electric Baseboard, Natural Gas, Fireplace
Cooling None
Flooring Wood, Carpet, Hardwood, Pine, Flooring - Stone/Ceramic Tile, Flooring - Wood
Fireplaces Number 6
Fireplaces Type Family Room, Kitchen, Living Room
Appliance Range, Dishwasher, Disposal, Refrigerator, Gas Water Heater, Tank Water Heater, Utility Connections for Electric Range, Utility Connections for Electric Dryer
Laundry Electric Dryer Hookup, Washer Hookup, In Basement
Exterior
Exterior Feature Storage, Stone Wall
Fence Fenced/Enclosed, Fenced
Pool In Ground
Community Features Public Transportation, Shopping, Pool, Tennis Court(s), Park, Walk/Jog Trails, Stable(s), Golf, Medical Facility, Laundromat, Bike Path, Conservation Area, Highway Access, House of Worship, Marina, Private School, Public School, T-Station
Utilities Available for Electric Range, for Electric Dryer, Washer Hookup
Waterfront Description Beach Front, Bay, Ocean, Beach Ownership(Public)
View Y/N Yes
View Scenic View(s)
Roof Type Shingle
Total Parking Spaces 4
Garage No
Private Pool true
Building
Lot Description Corner Lot, Cleared, Gentle Sloping
Foundation Concrete Perimeter, Stone, Irregular
Sewer Public Sewer
Water Public
Architectural Style Colonial
Schools
Elementary Schools Winthrop
Middle Schools Ipswich
High Schools Ipswich
Others
Senior Community false
Read Less Info
Want to know what your home might be worth? Contact us for a FREE valuation!

Our team is ready to help you sell your home for the highest possible price ASAP
Bought with Hackett & Glessner Team • J. Barrett & Company
GET MORE INFORMATION
Broker-Owner

