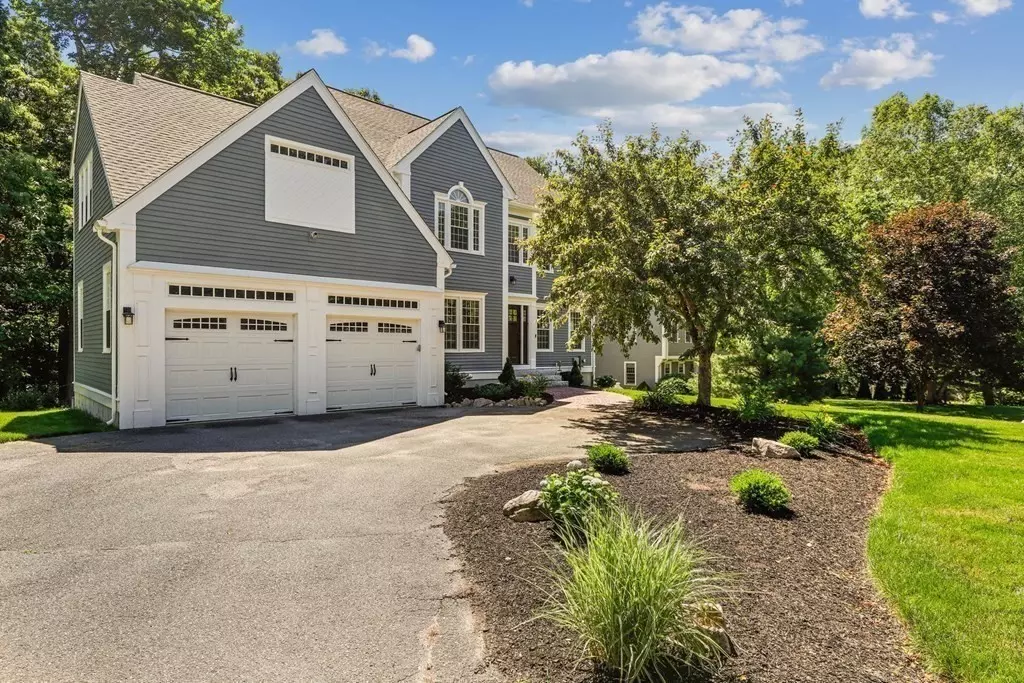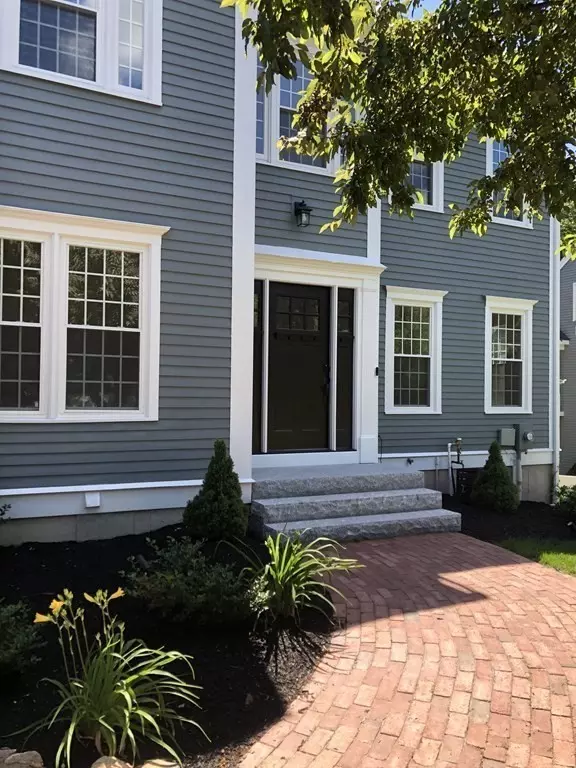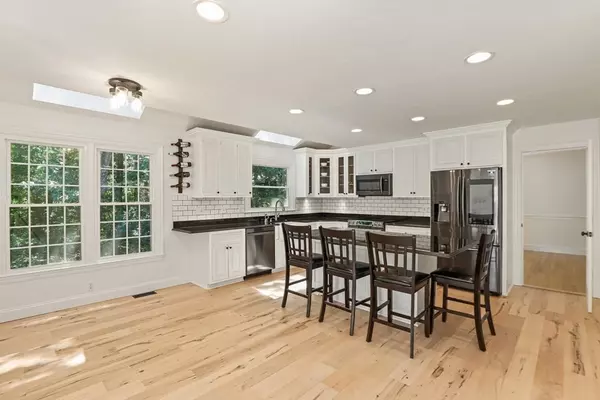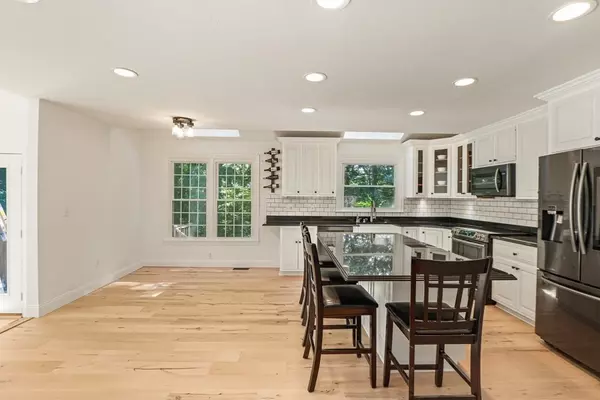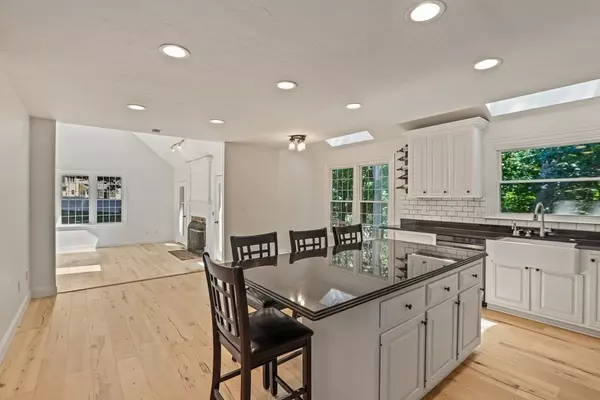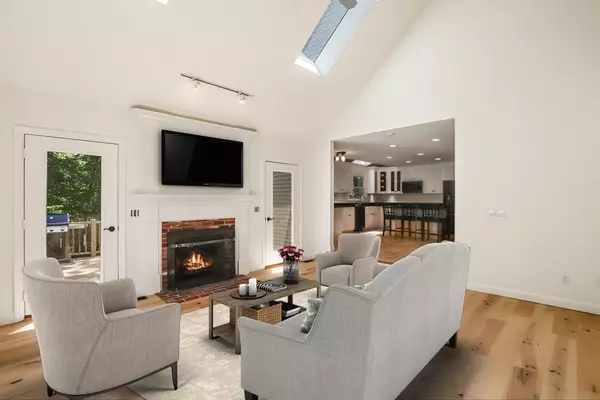$930,000
$899,000
3.4%For more information regarding the value of a property, please contact us for a free consultation.
4 Beds
3.5 Baths
4,008 SqFt
SOLD DATE : 08/12/2021
Key Details
Sold Price $930,000
Property Type Single Family Home
Sub Type Single Family Residence
Listing Status Sold
Purchase Type For Sale
Square Footage 4,008 sqft
Price per Sqft $232
Subdivision Stockwell Farms
MLS Listing ID 72856340
Sold Date 08/12/21
Style Colonial
Bedrooms 4
Full Baths 3
Half Baths 1
Year Built 1996
Annual Tax Amount $12,407
Tax Year 2021
Lot Size 0.420 Acres
Acres 0.42
Property Description
New to Market - Tucked away in desired Stockwell Farms cul-de-sac neighborhood. This classic property features a flexible floorplan. Updates incl: roof 2019, windows 2019, 2nd level carpet 2021, woods floors 2021, garage doors 2020, front door 2020 to name a few. Main Level with hardwoods includes the two story foyer flanked by an in-home office and formal Living Room. The Formal Dining Room w/french door leads to the light and bright Chef's Kitchen w/Granite/Stainless, smart appliances, apron sink and an oversized center island w/seating. New flooring in both Kitchen and sunken Family Room with views of the wooded backyard space. Upstairs are 4 Bedrooms, 2.5 baths, balcony looking onto Family Room. Bonus beautifully finished walk-out basement w/full bath. 2 car attached garage. Commuter rail to Boston/Worcester is 0.2mile away!
Location
State MA
County Worcester
Zoning RB
Direction Southville Road to Highland Street to Stockwell Lane.
Rooms
Family Room Cathedral Ceiling(s), Ceiling Fan(s), Flooring - Hardwood, French Doors, Deck - Exterior, Recessed Lighting, Sunken
Basement Full, Partially Finished
Primary Bedroom Level Second
Dining Room Flooring - Hardwood, French Doors, Crown Molding
Kitchen Flooring - Hardwood, Dining Area, Pantry, Countertops - Stone/Granite/Solid, French Doors, Kitchen Island, Open Floorplan, Recessed Lighting, Stainless Steel Appliances
Interior
Interior Features Recessed Lighting, Bathroom - 3/4, Bathroom - With Shower Stall, Closet/Cabinets - Custom Built, Office, Great Room, Bathroom, Central Vacuum
Heating Forced Air, Oil
Cooling Central Air
Flooring Tile, Carpet, Hardwood, Flooring - Hardwood, Flooring - Wall to Wall Carpet
Fireplaces Number 1
Fireplaces Type Family Room
Appliance Disposal, Microwave, ENERGY STAR Qualified Refrigerator, ENERGY STAR Qualified Dryer, ENERGY STAR Qualified Dishwasher, ENERGY STAR Qualified Washer, Vacuum System, Range - ENERGY STAR, Instant Hot Water
Laundry Flooring - Stone/Ceramic Tile, First Floor
Exterior
Exterior Feature Rain Gutters
Garage Spaces 2.0
Community Features Shopping, Park, Highway Access, T-Station
Roof Type Shingle
Total Parking Spaces 6
Garage Yes
Building
Lot Description Wooded
Foundation Concrete Perimeter
Sewer Private Sewer
Water Public
Architectural Style Colonial
Schools
Elementary Schools Mary E Finn
Middle Schools Trottier
High Schools Algonquin High
Read Less Info
Want to know what your home might be worth? Contact us for a FREE valuation!

Our team is ready to help you sell your home for the highest possible price ASAP
Bought with Christopher M. Byrne • Berkshire Hathaway HomeServices Commonwealth Real Estate
GET MORE INFORMATION
Broker-Owner

