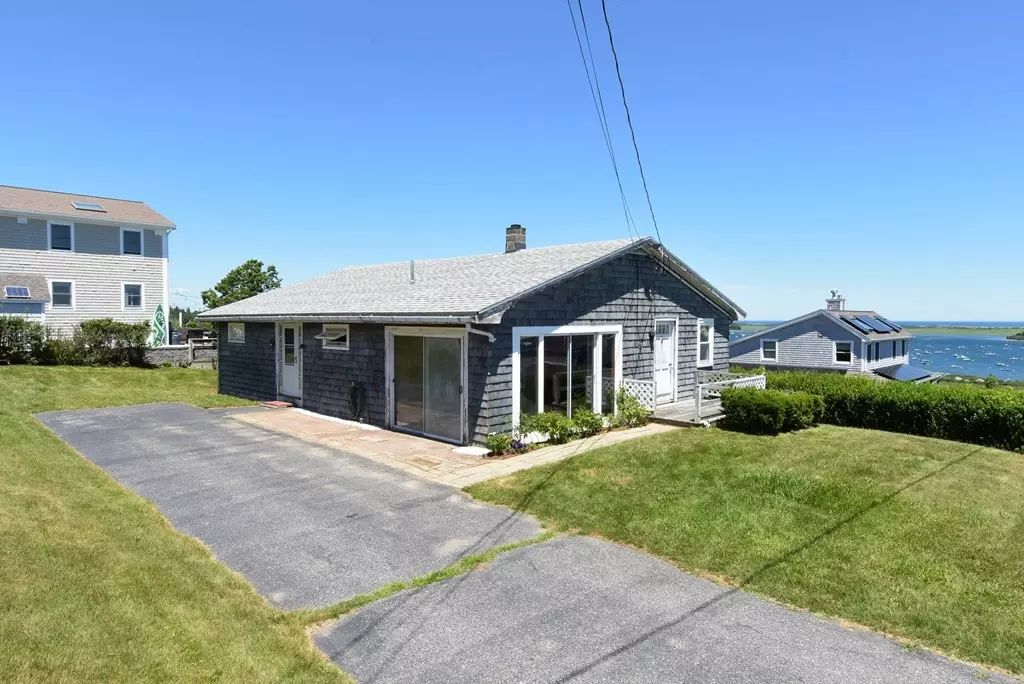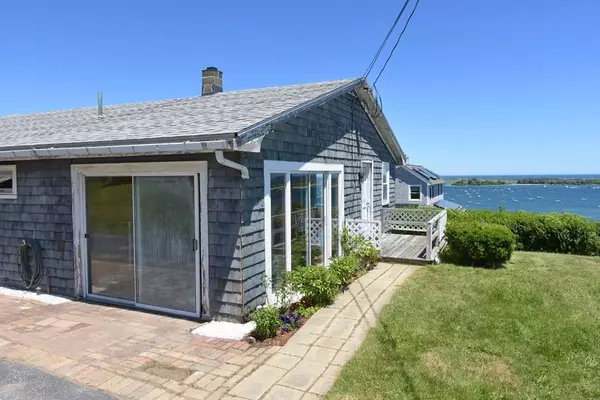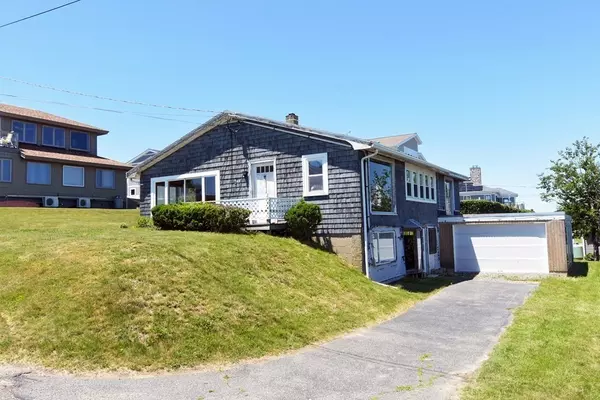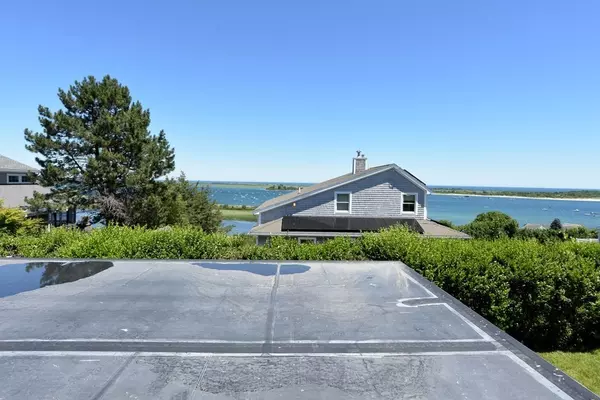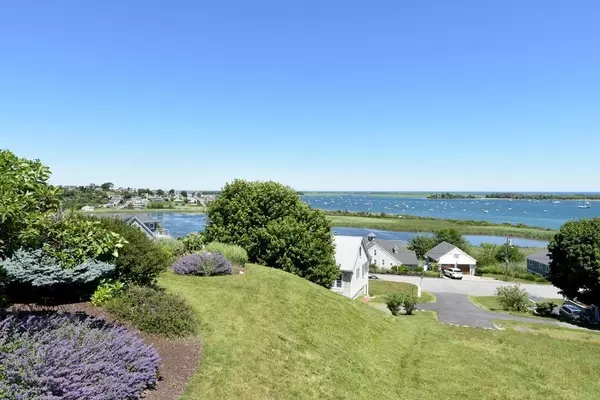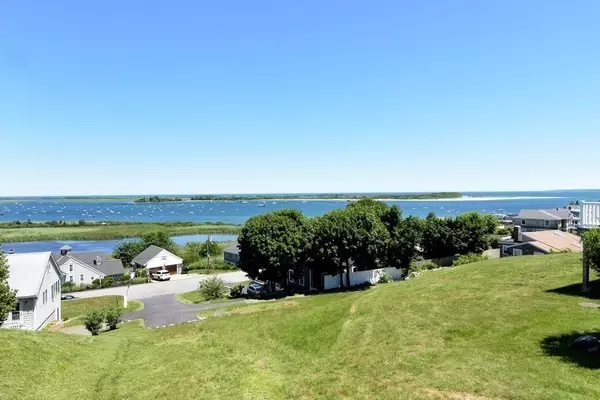$710,000
$535,000
32.7%For more information regarding the value of a property, please contact us for a free consultation.
2 Beds
1 Bath
1,100 SqFt
SOLD DATE : 08/10/2021
Key Details
Sold Price $710,000
Property Type Single Family Home
Sub Type Single Family Residence
Listing Status Sold
Purchase Type For Sale
Square Footage 1,100 sqft
Price per Sqft $645
MLS Listing ID 72861139
Sold Date 08/10/21
Style Ranch
Bedrooms 2
Full Baths 1
HOA Fees $2/ann
HOA Y/N true
Year Built 1947
Annual Tax Amount $5,815
Tax Year 2021
Lot Size 6,534 Sqft
Acres 0.15
Property Description
Welcome to year-round, vacation living on Great Neck atop Plover Hill Road at 34 Appomattox Road.This single level living ranch has breathtaking, panoramic views of Plum Island Sound to the North, Plum Island and ocean view out towards Halibut Point. According to the family, this home was originally a cottage on Plum Island and floated across Plum Island Sound and placed upon foundation of cement block. Upgrades to kitchen and garage are visibly noted. Being sold 'as-is' and with creative design, one can see expansion possibilities exist. Concept drawings are uploaded in MLS. Private beach for Great Neck Association members--$35/year as well as public access to Crane Beach (via Ipswich resident beach sticker $20/annum). Premier North Shore community w/Zagat rated restaurants, blue ribbon school & commuter rail. Come home to Ipswich for year round vacation style living! Septic design underway followed by installation of 2 bedroom system. All offers, if any, due Monday, 7/12, by 5 pm!
Location
State MA
County Essex
Area Great Neck
Zoning RRB
Direction 1A to CountySt bear right onto East winding left on Jeffreys Neck Rd to PloverHill Rd; left @hilltop
Rooms
Basement Full, Partially Finished, Walk-Out Access, Interior Entry, Garage Access, Concrete
Primary Bedroom Level Main
Dining Room Flooring - Wood, Open Floorplan
Kitchen Dining Area, Kitchen Island, Cabinets - Upgraded, Stainless Steel Appliances
Interior
Interior Features Internet Available - Unknown
Heating Baseboard, Oil
Cooling None
Flooring Wood, Laminate
Appliance Range, Dishwasher, Microwave, Refrigerator, Electric Water Heater, Tank Water Heater, Utility Connections for Electric Oven, Utility Connections for Electric Dryer
Laundry Flooring - Stone/Ceramic Tile, Main Level, Electric Dryer Hookup, Slider, Washer Hookup, First Floor
Exterior
Exterior Feature Rain Gutters
Garage Spaces 1.0
Community Features Public Transportation, Shopping, Pool, Tennis Court(s), Park, Walk/Jog Trails, Stable(s), Golf, Medical Facility, Laundromat, Conservation Area, House of Worship, Public School, T-Station
Utilities Available for Electric Oven, for Electric Dryer, Washer Hookup
Waterfront Description Beach Front, Bay, Ocean, Walk to, 3/10 to 1/2 Mile To Beach, Beach Ownership(Association)
View Y/N Yes
View Scenic View(s)
Roof Type Shingle
Total Parking Spaces 3
Garage Yes
Building
Lot Description Gentle Sloping
Foundation Concrete Perimeter, Block, Irregular
Sewer Private Sewer
Water Public
Architectural Style Ranch
Schools
Elementary Schools Winthrop
Middle Schools Ipswich Middle
High Schools Ipswich High
Others
Senior Community false
Acceptable Financing Contract
Listing Terms Contract
Read Less Info
Want to know what your home might be worth? Contact us for a FREE valuation!

Our team is ready to help you sell your home for the highest possible price ASAP
Bought with Hackett & Glessner Team • J. Barrett & Company
GET MORE INFORMATION
Broker-Owner

