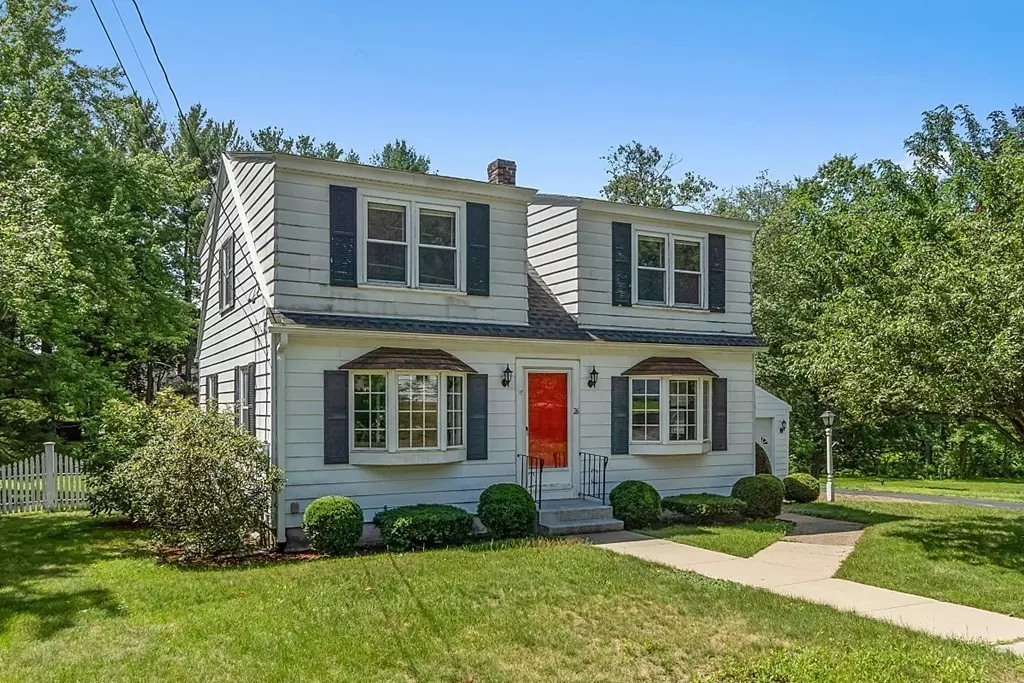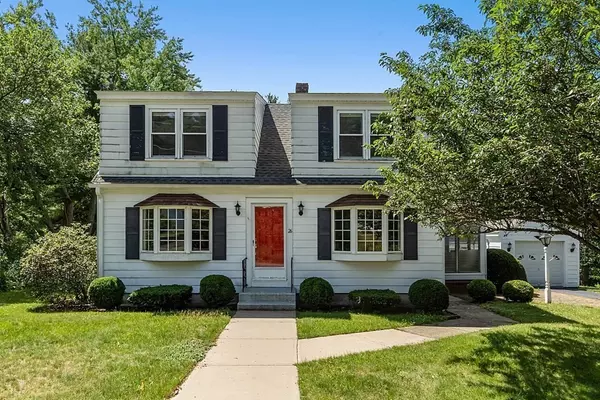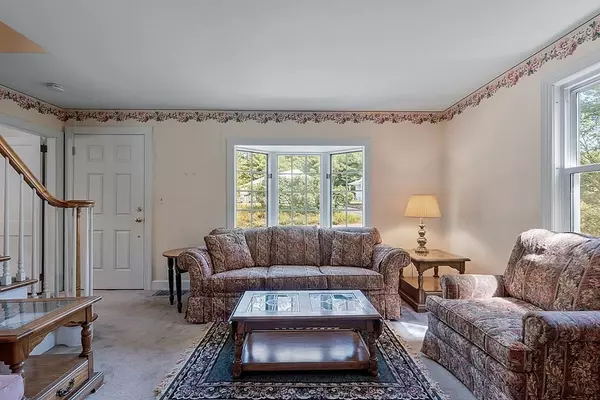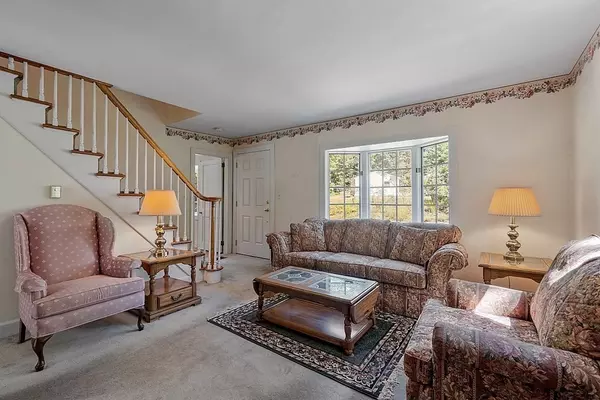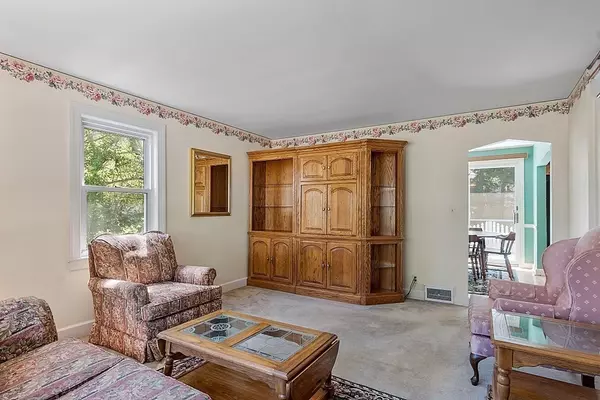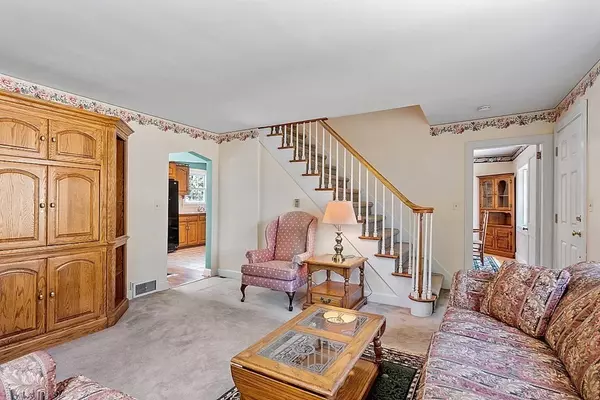$280,000
$249,900
12.0%For more information regarding the value of a property, please contact us for a free consultation.
3 Beds
1 Bath
1,404 SqFt
SOLD DATE : 08/09/2021
Key Details
Sold Price $280,000
Property Type Single Family Home
Sub Type Single Family Residence
Listing Status Sold
Purchase Type For Sale
Square Footage 1,404 sqft
Price per Sqft $199
MLS Listing ID 72859062
Sold Date 08/09/21
Style Cape
Bedrooms 3
Full Baths 1
HOA Y/N false
Year Built 1945
Annual Tax Amount $3,143
Tax Year 2021
Lot Size 0.920 Acres
Acres 0.92
Property Description
Well maintained Cape home 3 miles from Lake Dennison Recreation Area! Enter through the 3 season porch, wonderful for those warm summer nights or even enjoy it during the sunny days of winter. The porch leads you inside the home to the eat in kitchen with deck overlooking the back yard. The first floor offers a living room, dining room (which could also serve as a 1st floor Master, office or playroom) and full bath. Head up the stairs to the enormous front to back master bedroom on the left and tandem bedrooms on the right. Public records list 3 bedrooms, but can be 4 with dining room that has 2 doors and a closet. Carpet shows age but you will find hardwood floors underneath! Very large side yard. Property located on a dead end street. Showings begin July 7, 2021. Open houses Saturday 11-1 and Sunday 12-2. Seller reserves the right to accept an offer at any time. Offer deadline Monday July 12th at 6pm
Location
State MA
County Worcester
Area Baldwinville
Zoning R
Direction Use GPS
Rooms
Basement Full
Primary Bedroom Level Second
Interior
Interior Features Central Vacuum, Internet Available - Unknown
Heating Forced Air, Oil
Cooling Window Unit(s)
Flooring Wood, Tile, Carpet
Appliance Range, Microwave, Refrigerator, Washer, Dryer, Vacuum System, Oil Water Heater, Utility Connections for Electric Range, Utility Connections for Electric Dryer
Laundry In Basement, Washer Hookup
Exterior
Exterior Feature Rain Gutters, Storage
Garage Spaces 1.0
Community Features Public Transportation, Walk/Jog Trails, Stable(s), Medical Facility, House of Worship, Public School
Utilities Available for Electric Range, for Electric Dryer, Washer Hookup
Roof Type Shingle
Total Parking Spaces 2
Garage Yes
Building
Lot Description Cleared, Gentle Sloping, Level
Foundation Concrete Perimeter
Sewer Public Sewer
Water Public
Architectural Style Cape
Schools
Middle Schools Narragansett
High Schools Narragansett
Others
Acceptable Financing Contract
Listing Terms Contract
Read Less Info
Want to know what your home might be worth? Contact us for a FREE valuation!

Our team is ready to help you sell your home for the highest possible price ASAP
Bought with Elise Brooks • HOMETOWN REALTORS®
GET MORE INFORMATION
Broker-Owner

