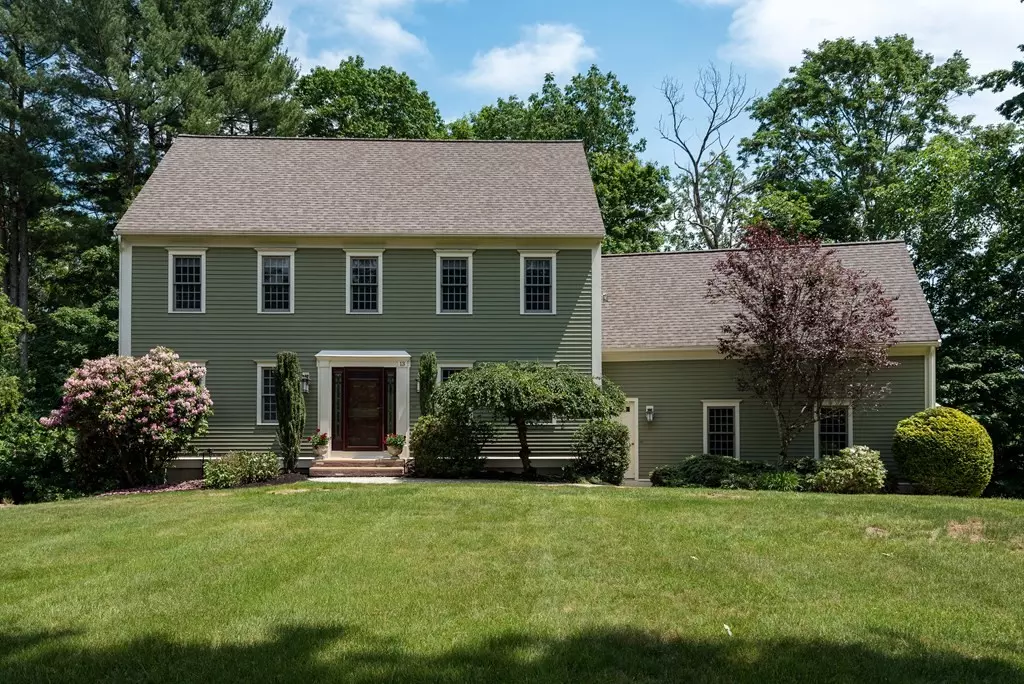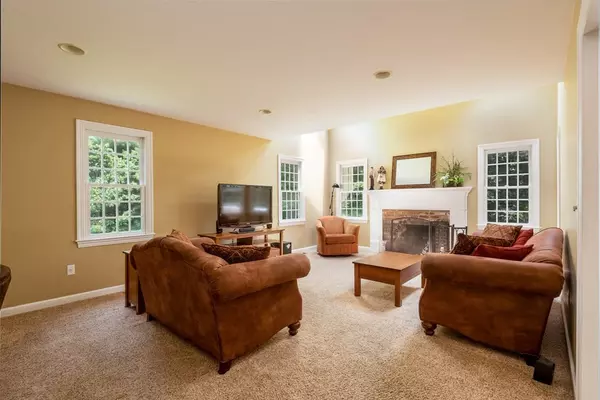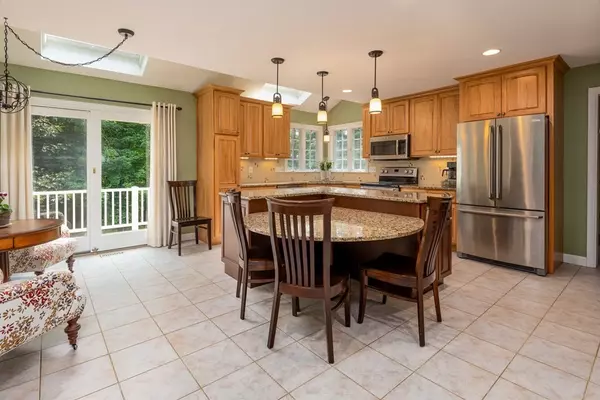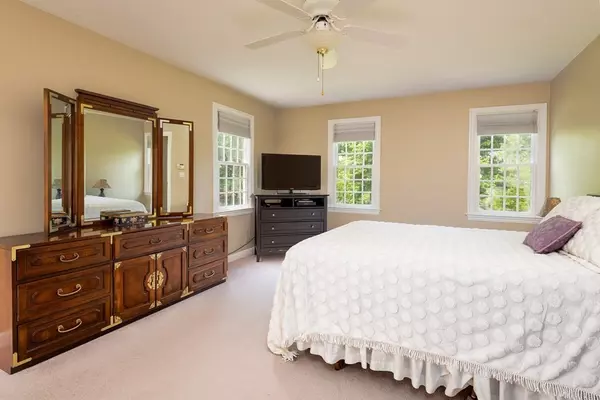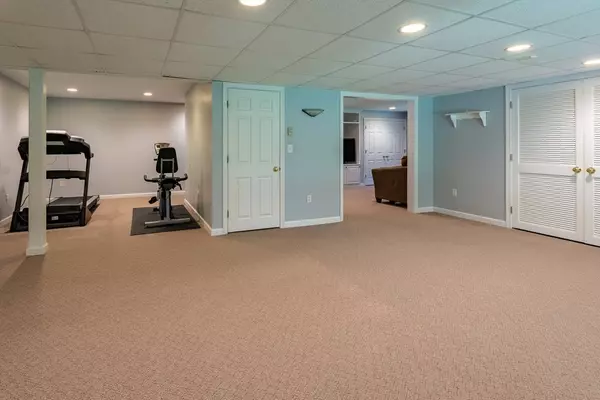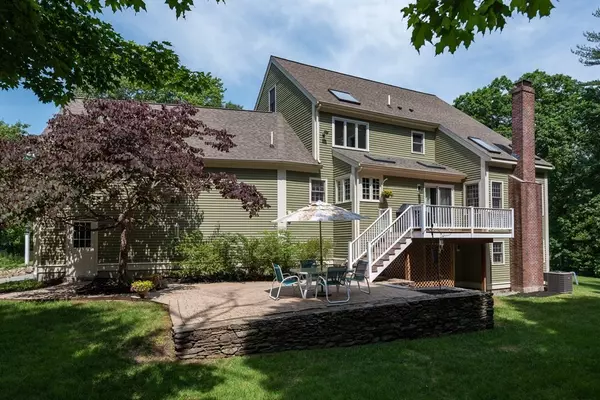$975,000
$895,000
8.9%For more information regarding the value of a property, please contact us for a free consultation.
4 Beds
2.5 Baths
3,440 SqFt
SOLD DATE : 08/02/2021
Key Details
Sold Price $975,000
Property Type Single Family Home
Sub Type Single Family Residence
Listing Status Sold
Purchase Type For Sale
Square Footage 3,440 sqft
Price per Sqft $283
Subdivision Stockwell Farms
MLS Listing ID 72845942
Sold Date 08/02/21
Style Colonial
Bedrooms 4
Full Baths 2
Half Baths 1
HOA Fees $8/ann
HOA Y/N true
Year Built 1996
Annual Tax Amount $12,169
Tax Year 2021
Lot Size 0.610 Acres
Acres 0.61
Property Description
Welcome home to your captivating, light and airy colonial on over half an acre! This Brendon Properties home is situated on a cul-de-sac and showcases their reputation of attention to detail and exceptional quality. The first floor has elegant formal rooms, a large family room with fireplace and custom built-ins as well as an open plan, gourmet kitchen with stainless steel appliances; all of which combines to make a perfect space for everyone! Upstairs is a large master with an exceptional remodeled master bath and 3 further good sized bedrooms sharing an updated bathroom. There's even access to future potential finished space over the garage; so just bring your ideas! Downstairs the finished basement offers a wealth of opportunity with a game room, exercise room and media room; perfect for enjoying your favorite beverage while you enjoy the game! Not only do you have access to the Southborough school system, but you're only 3/10th mile from the commuter train! What an opportunity!
Location
State MA
County Worcester
Zoning RB
Direction Southville Rd, to Highland St to Stockwell Ln
Rooms
Family Room Skylight, Cathedral Ceiling(s), Ceiling Fan(s), Closet/Cabinets - Custom Built, Flooring - Wall to Wall Carpet, Open Floorplan, Recessed Lighting
Basement Full, Finished, Walk-Out Access, Interior Entry, Concrete
Primary Bedroom Level Second
Dining Room Flooring - Hardwood, Crown Molding
Kitchen Skylight, Flooring - Stone/Ceramic Tile, Pantry, Countertops - Stone/Granite/Solid, Kitchen Island, Breakfast Bar / Nook, Cabinets - Upgraded, Exterior Access, Open Floorplan, Recessed Lighting, Remodeled, Slider, Stainless Steel Appliances, Lighting - Pendant
Interior
Interior Features Closet, Closet/Cabinets - Custom Built, Cable Hookup, Recessed Lighting, Slider, Media Room, Game Room, Exercise Room, Mud Room, Finish - Sheetrock
Heating Forced Air, Electric Baseboard, Oil
Cooling Central Air
Flooring Tile, Carpet, Hardwood, Flooring - Wall to Wall Carpet, Flooring - Stone/Ceramic Tile
Fireplaces Number 1
Fireplaces Type Family Room
Appliance Range, Oven, Dishwasher, Microwave, Refrigerator, Washer, Dryer, Electric Water Heater, Utility Connections for Electric Range, Utility Connections for Electric Dryer
Laundry Washer Hookup
Exterior
Exterior Feature Rain Gutters, Sprinkler System, Stone Wall
Garage Spaces 2.0
Community Features Public Transportation, Shopping, Tennis Court(s), Park, Walk/Jog Trails, Golf, Medical Facility, Bike Path, Conservation Area, Highway Access, House of Worship, Private School, Public School, T-Station, Sidewalks
Utilities Available for Electric Range, for Electric Dryer, Washer Hookup
Waterfront Description Beach Front, Lake/Pond, 1 to 2 Mile To Beach, Beach Ownership(Public)
Roof Type Shingle
Total Parking Spaces 3
Garage Yes
Building
Lot Description Cul-De-Sac, Wooded, Easements
Foundation Concrete Perimeter
Sewer Private Sewer
Water Public
Architectural Style Colonial
Schools
Elementary Schools Finn/Neary/Wood
Middle Schools Trottier
High Schools Algonquin
Others
Senior Community false
Acceptable Financing Contract
Listing Terms Contract
Read Less Info
Want to know what your home might be worth? Contact us for a FREE valuation!

Our team is ready to help you sell your home for the highest possible price ASAP
Bought with The Coduri Magnus Team • Engel & Volkers Wellesley
GET MORE INFORMATION
Broker-Owner

