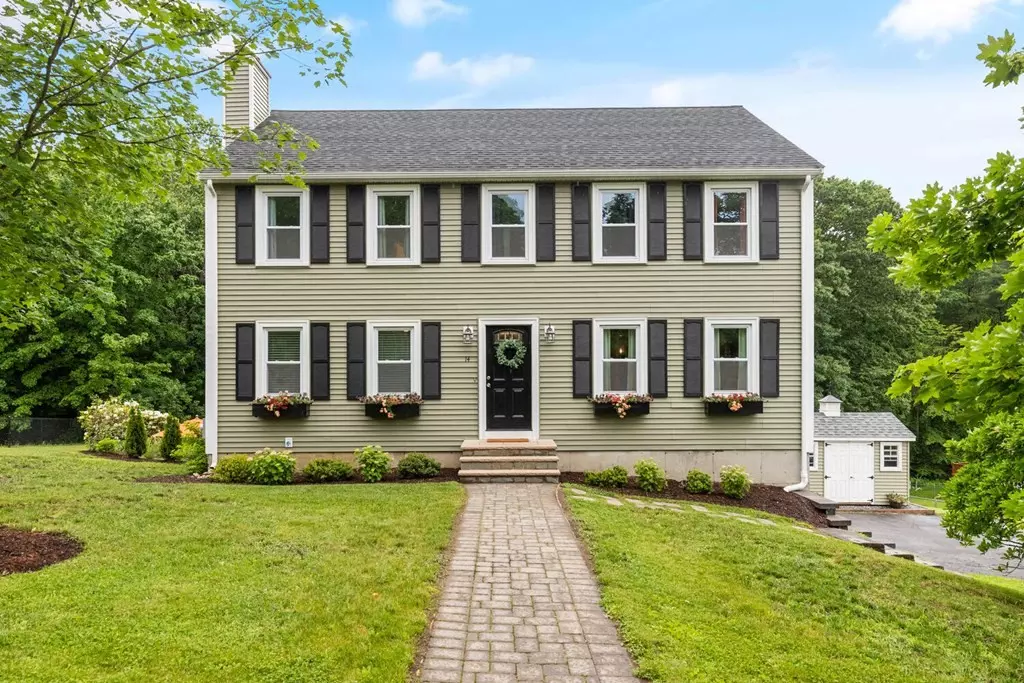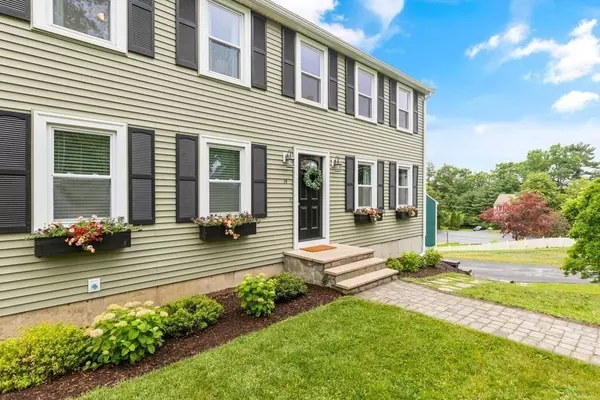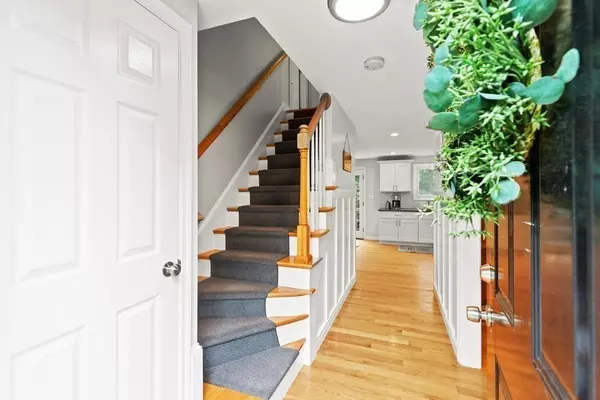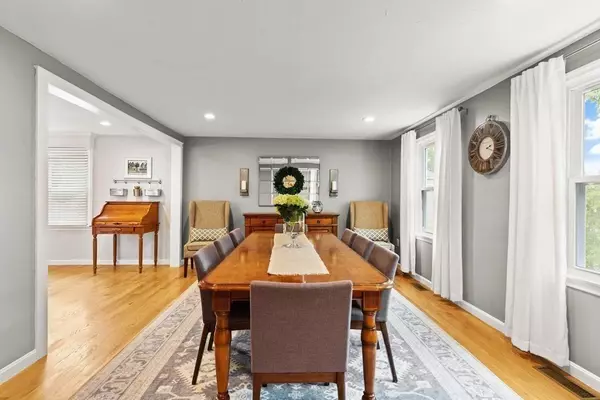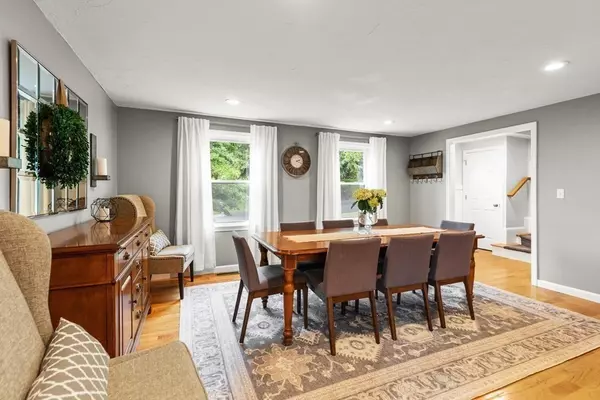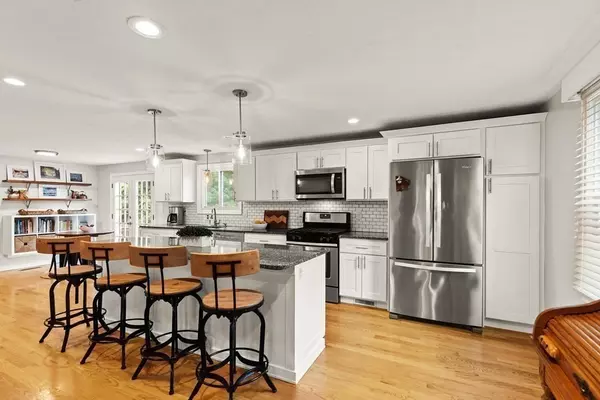$675,000
$599,000
12.7%For more information regarding the value of a property, please contact us for a free consultation.
4 Beds
2.5 Baths
1,976 SqFt
SOLD DATE : 08/04/2021
Key Details
Sold Price $675,000
Property Type Single Family Home
Sub Type Single Family Residence
Listing Status Sold
Purchase Type For Sale
Square Footage 1,976 sqft
Price per Sqft $341
Subdivision Vose Hill Farm
MLS Listing ID 72851440
Sold Date 08/04/21
Style Colonial
Bedrooms 4
Full Baths 2
Half Baths 1
Year Built 1993
Annual Tax Amount $10,037
Tax Year 2021
Lot Size 0.330 Acres
Acres 0.33
Property Description
This stylishly updated colonial is calling you home! Located in the sought-after neighborhood of Vose Hill, this home is move-in ready. You'll love the showstopper kitchen with white cabinetry, granite countertops, a subway tiled backsplash, stainless appliances, and an oversized island that seats 4. The kitchen also includes an eating nook with access to the back deck which features a custom slide to the backyard! Off the kitchen, you'll find a formal dining room and a living room with a newly styled fireplace & mantel. Other first floor features include luxurious board & batten wainscoting, hardwood flooring, a ½ bath with laundry hookups and barn doors. The spacious primary bedroom features a walk-in closet and en-suite bath. Three additional bedrooms (one currently converted to an office with built-in murphy bed) and another full bath complete the upstairs. Enjoy summer evenings relaxing on your patio with views of the Assabet Reserve. Shopping & dining are less than 1 mile away!
Location
State MA
County Middlesex
Zoning R1
Direction Parker St to Vose Hill Rd, right onto Cutting Dr
Rooms
Basement Full, Walk-Out Access, Unfinished
Primary Bedroom Level Second
Dining Room Flooring - Hardwood, Recessed Lighting
Kitchen Flooring - Hardwood, Dining Area, Countertops - Stone/Granite/Solid, French Doors, Kitchen Island, Breakfast Bar / Nook, Cabinets - Upgraded, Deck - Exterior, Exterior Access, Recessed Lighting, Remodeled, Stainless Steel Appliances, Lighting - Pendant
Interior
Interior Features Internet Available - Unknown
Heating Baseboard, Natural Gas
Cooling Central Air
Flooring Tile, Carpet, Hardwood
Fireplaces Number 1
Fireplaces Type Living Room
Appliance Range, Dishwasher, Microwave, Refrigerator, Washer, Dryer, Gas Water Heater, Utility Connections for Gas Range, Utility Connections for Gas Dryer
Laundry First Floor, Washer Hookup
Exterior
Exterior Feature Rain Gutters, Storage, Other
Garage Spaces 2.0
Community Features Shopping, Park, Walk/Jog Trails, Golf, Bike Path, House of Worship, Public School
Utilities Available for Gas Range, for Gas Dryer, Washer Hookup
Roof Type Shingle
Total Parking Spaces 4
Garage Yes
Building
Lot Description Gentle Sloping
Foundation Concrete Perimeter
Sewer Public Sewer
Water Public
Architectural Style Colonial
Schools
Elementary Schools Green Meadow
Middle Schools Fowler
High Schools Maynard
Others
Senior Community false
Read Less Info
Want to know what your home might be worth? Contact us for a FREE valuation!

Our team is ready to help you sell your home for the highest possible price ASAP
Bought with The APEX Team • Results Realty
GET MORE INFORMATION
Broker-Owner

