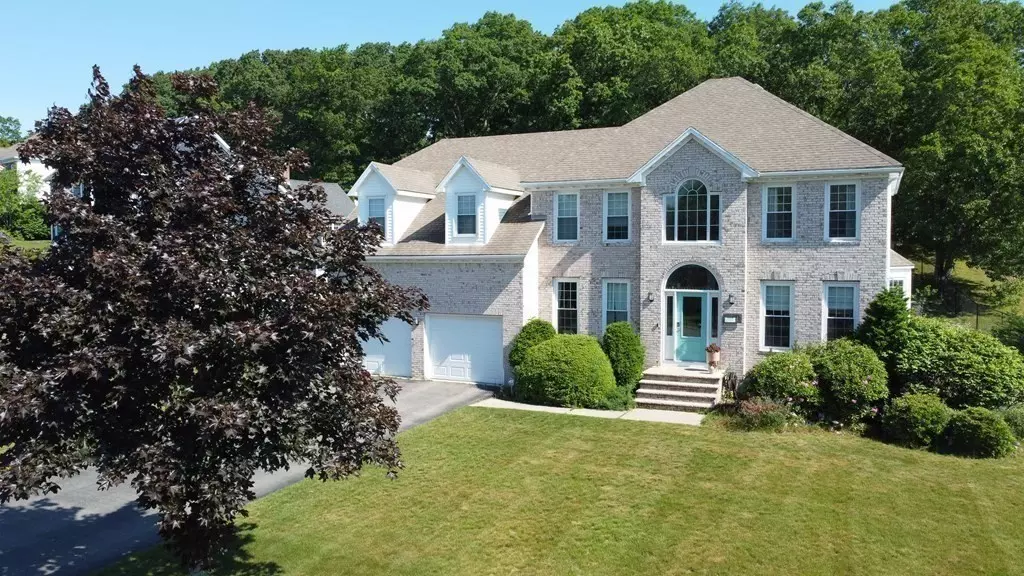$910,000
$899,000
1.2%For more information regarding the value of a property, please contact us for a free consultation.
4 Beds
2.5 Baths
3,837 SqFt
SOLD DATE : 07/29/2021
Key Details
Sold Price $910,000
Property Type Single Family Home
Sub Type Single Family Residence
Listing Status Sold
Purchase Type For Sale
Square Footage 3,837 sqft
Price per Sqft $237
Subdivision Cooks Farm
MLS Listing ID 72848197
Sold Date 07/29/21
Style Colonial
Bedrooms 4
Full Baths 2
Half Baths 1
Year Built 1997
Annual Tax Amount $9,614
Tax Year 2021
Lot Size 0.590 Acres
Acres 0.59
Property Description
The most unique & exquisite home in Cooks Farm Estates is ready for its next owner. Completely renovated to the highest standard with unparalleled attention to details, making this home seriously like no other! Brazilian Chestnut flooring throughout the house. Two story foyer with wrap around 2nd floor hallway welcomes you home. First floor boats your study room, formal dining room, family room with fireplace & cathedral ceiling, and the impressive & elegant kitchen features custom made cabinetry, bay windows, granite countertops, massive island & is fully equipped with Miele SS appliances. 4 good size bedrooms & 2 baths that complete the second fl.. Both baths features marble double vanity. Oversized master bedroom can easily fits a California king bed, has a large walk-in closet, a custom made bathroom wrapped in marble with all the high end fixtures & finishes. Backyard with a huge composite deck, a professional grade glass greenhouse. Come check out this masterpiece!
Location
State MA
County Norfolk
Zoning res
Direction use gps
Rooms
Family Room Cathedral Ceiling(s), Flooring - Hardwood, Open Floorplan
Basement Full, Finished, Interior Entry, Bulkhead
Primary Bedroom Level Second
Dining Room Flooring - Hardwood, Open Floorplan, Recessed Lighting
Kitchen Flooring - Hardwood, Countertops - Stone/Granite/Solid, Countertops - Upgraded, Kitchen Island, Cabinets - Upgraded, Dryer Hookup - Dual, Exterior Access, Open Floorplan, Recessed Lighting, Remodeled, Stainless Steel Appliances, Washer Hookup, Gas Stove, Lighting - Pendant
Interior
Interior Features Play Room
Heating Baseboard
Cooling Central Air
Flooring Tile, Laminate, Hardwood, Flooring - Vinyl
Fireplaces Number 1
Fireplaces Type Family Room
Appliance Microwave, ENERGY STAR Qualified Refrigerator, ENERGY STAR Qualified Dryer, ENERGY STAR Qualified Dishwasher, ENERGY STAR Qualified Washer, Range - ENERGY STAR, Oven - ENERGY STAR, Gas Water Heater, Plumbed For Ice Maker, Utility Connections for Gas Range, Utility Connections for Gas Oven, Utility Connections for Electric Dryer
Laundry Closet/Cabinets - Custom Built, First Floor, Washer Hookup
Exterior
Exterior Feature Sprinkler System
Garage Spaces 2.0
Fence Fenced/Enclosed
Community Features Public Transportation, Shopping, Tennis Court(s), Park, Walk/Jog Trails, Golf, Medical Facility, Public School
Utilities Available for Gas Range, for Gas Oven, for Electric Dryer, Washer Hookup, Icemaker Connection
Roof Type Shingle
Total Parking Spaces 4
Garage Yes
Building
Foundation Concrete Perimeter
Sewer Public Sewer
Water Public
Architectural Style Colonial
Schools
Elementary Schools Parmenter
Middle Schools Remington
High Schools Franklin High
Read Less Info
Want to know what your home might be worth? Contact us for a FREE valuation!

Our team is ready to help you sell your home for the highest possible price ASAP
Bought with Michael Gavrilles • Redfin Corp.
GET MORE INFORMATION
Broker-Owner

