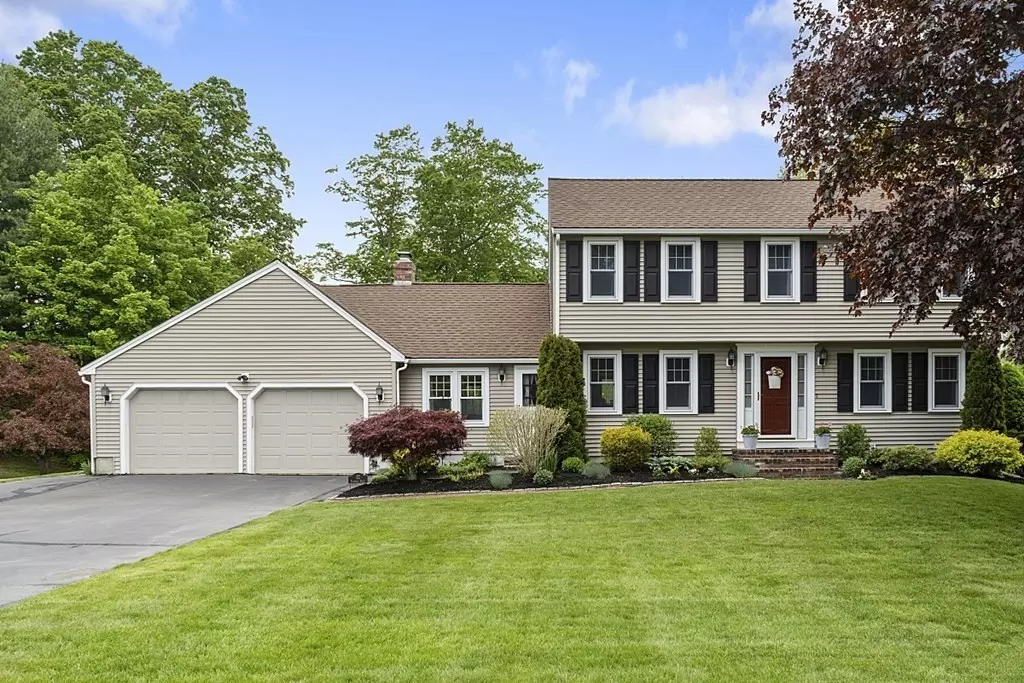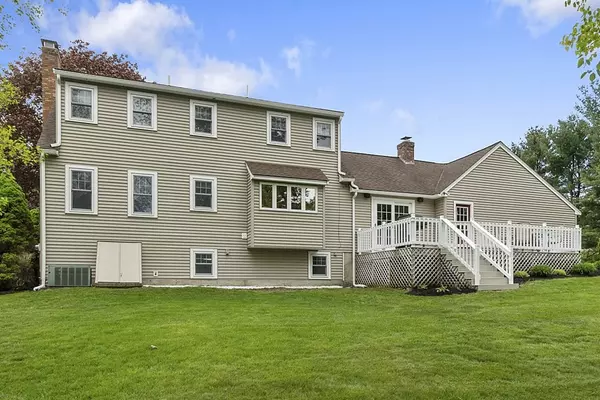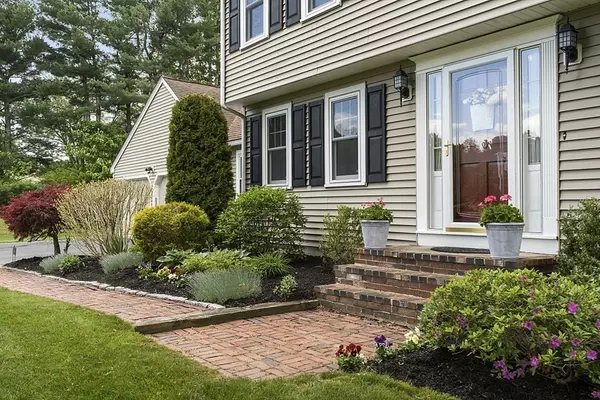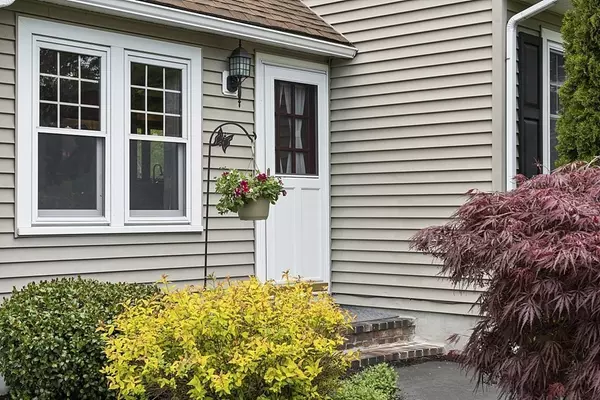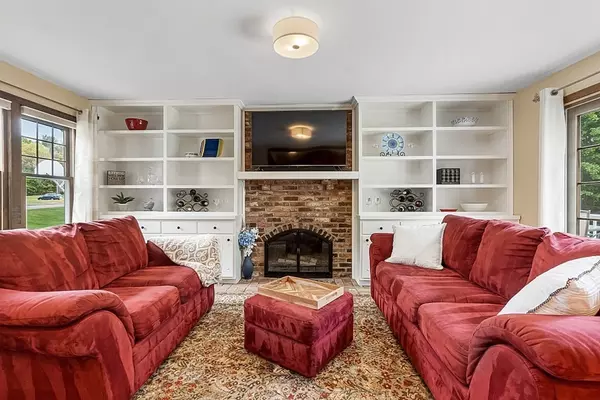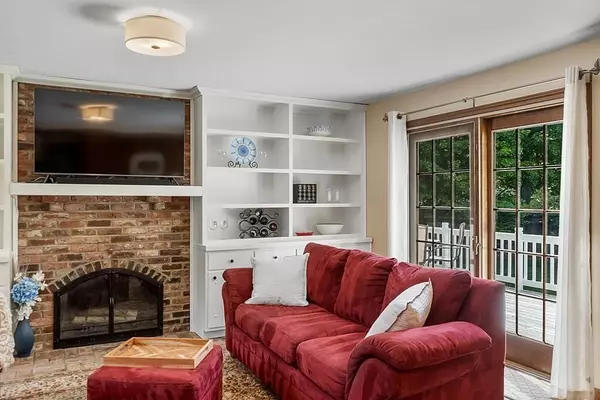$770,000
$645,000
19.4%For more information regarding the value of a property, please contact us for a free consultation.
4 Beds
1.5 Baths
2,345 SqFt
SOLD DATE : 07/29/2021
Key Details
Sold Price $770,000
Property Type Single Family Home
Sub Type Single Family Residence
Listing Status Sold
Purchase Type For Sale
Square Footage 2,345 sqft
Price per Sqft $328
Subdivision Paperclip For Covid Safety Form, Home Improvements, Plot Plan, Disclosure & Brochure
MLS Listing ID 72832200
Sold Date 07/29/21
Style Garrison
Bedrooms 4
Full Baths 1
Half Baths 1
HOA Y/N false
Year Built 1975
Annual Tax Amount $9,057
Tax Year 2021
Lot Size 0.920 Acres
Acres 0.92
Property Description
CENTRALLY LOCATED neighborhood between Route 110 & town center amenities! Charming FR w/ wood-burning fireplace & slider to deck shares open floor plan w/ renovated, cook's kitchen: custom cherry cabinetry, GE Profile appliances, & plenty of workspace on granite counters. Spacious LR w/ 2nd fireplace is located at far end of home from FR for 2nd entertaining & TV space. All BRs w/ neutral carpeting & recent paint share remodeled full bath. Fantastic LL w/ 2 full windows & plush carpet for home office, hobby or toys. Tranquil backyard w/ birch & willow trees (front yard septic system = pool possible). Recent: roof, Harvey windows, maintenance-free vinyl siding, garage doors, side & front storm doors & Rinnai tankless hot water heater. 4 mins to Route 495 onramp, 5 minutes to shops, restaurants, gyms & medical, 6 minutes to 3 award-winning public schools (ranked #1 on niche.com 2020 Best School Districts in MA)! ** OFFERS DUE Mon 5/24 @ noon **
Location
State MA
County Middlesex
Zoning RA
Direction Main Street -> Fairview Drive ~ OR ~ Littleton Road/Route 110 -> Tadmuck Road -> Fairview Drive
Rooms
Family Room Closet/Cabinets - Custom Built, Flooring - Wood, Deck - Exterior, Open Floorplan, Slider
Basement Finished
Primary Bedroom Level Second
Dining Room Flooring - Wood, Chair Rail, Open Floorplan
Kitchen Flooring - Stone/Ceramic Tile, Pantry, Countertops - Stone/Granite/Solid, Kitchen Island, Cabinets - Upgraded, Open Floorplan, Recessed Lighting, Remodeled, Gas Stove, Crown Molding
Interior
Interior Features Closet, Lighting - Overhead, Foyer
Heating Forced Air, Natural Gas
Cooling Central Air
Flooring Flooring - Wall to Wall Carpet, Flooring - Wood
Fireplaces Number 2
Fireplaces Type Family Room, Living Room
Appliance Range, Dishwasher, Microwave, Refrigerator, Gas Water Heater, Utility Connections for Gas Range, Utility Connections for Gas Oven, Utility Connections for Gas Dryer
Exterior
Exterior Feature Rain Gutters, Sprinkler System
Garage Spaces 2.0
Community Features Sidewalks
Utilities Available for Gas Range, for Gas Oven, for Gas Dryer
Total Parking Spaces 4
Garage Yes
Building
Lot Description Level
Foundation Concrete Perimeter
Sewer Private Sewer
Water Public
Architectural Style Garrison
Schools
Elementary Schools Nabnasst, Abbot
Middle Schools Stony Brook Ms
High Schools Westfrd Academy
Read Less Info
Want to know what your home might be worth? Contact us for a FREE valuation!

Our team is ready to help you sell your home for the highest possible price ASAP
Bought with M.C. Stewart • Keller Williams Realty-Merrimack
GET MORE INFORMATION
Broker-Owner

