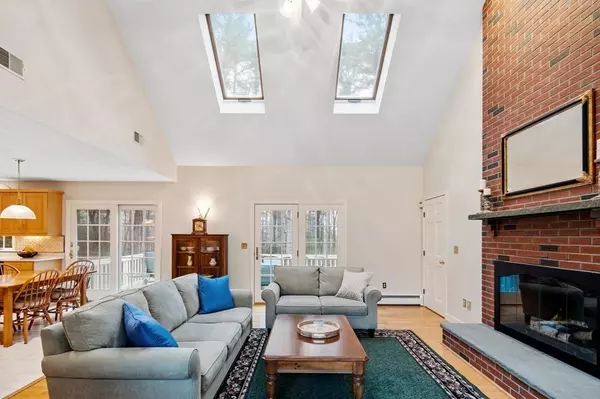$965,000
$949,000
1.7%For more information regarding the value of a property, please contact us for a free consultation.
4 Beds
2.5 Baths
3,684 SqFt
SOLD DATE : 07/28/2021
Key Details
Sold Price $965,000
Property Type Single Family Home
Sub Type Single Family Residence
Listing Status Sold
Purchase Type For Sale
Square Footage 3,684 sqft
Price per Sqft $261
Subdivision Old Harvard Estates
MLS Listing ID 72826445
Sold Date 07/28/21
Style Colonial
Bedrooms 4
Full Baths 2
Half Baths 1
HOA Fees $20/ann
HOA Y/N true
Year Built 1992
Annual Tax Amount $12,522
Tax Year 2020
Lot Size 2.180 Acres
Acres 2.18
Property Description
Welcome Home to Old Harvard Estates! This custom colonial has oversized windows and an abundance of natural light. Meticulously cared for by original owners, the floor plan flows smoothly from an eat-in kitchen with updated appliances, center island, and quartzite solid stone counter tops to a vaulted sky-lit family room with brick hearth. Two sets of French doors access the large deck. The heated mudroom off the 2-car attached garage will be a delight. Dining room and living room at the front of the house overlook spacious front yard. Enjoy sunshine streaming into the sky-lit 4-season sunroom with vaulted ceiling and separate deck. Work from home in the first floor office featuring a bay window and overlooking private grounds. The master suite has a sky-lit vaulted ceiling, walk-in closet and bright master bathroom with jetted tub and glassed-in shower. Three additional bedrooms share a full bathroom on the second floor. Finished walk out lower level provides additional living space.
Location
State MA
County Middlesex
Zoning AR
Direction Old Harvard To Robinson
Rooms
Family Room Vaulted Ceiling(s), Flooring - Hardwood, French Doors
Basement Full, Partially Finished, Walk-Out Access
Primary Bedroom Level Second
Dining Room Flooring - Hardwood
Kitchen Flooring - Stone/Ceramic Tile, Pantry, Countertops - Stone/Granite/Solid, Kitchen Island, Slider
Interior
Interior Features Vaulted Ceiling(s), Sun Room, Home Office, Play Room, Mud Room
Heating Baseboard, Oil
Cooling Central Air
Flooring Wood, Tile, Carpet, Flooring - Stone/Ceramic Tile, Flooring - Hardwood, Flooring - Wall to Wall Carpet, Flooring - Vinyl
Fireplaces Number 1
Appliance Range, Dishwasher, Microwave, Refrigerator, Washer, Dryer, Oil Water Heater, Tank Water Heater, Utility Connections for Electric Range, Utility Connections for Electric Dryer
Laundry First Floor
Exterior
Exterior Feature Sprinkler System
Garage Spaces 2.0
Community Features Shopping, Tennis Court(s), Walk/Jog Trails, Medical Facility, Conservation Area
Utilities Available for Electric Range, for Electric Dryer
Roof Type Shingle
Total Parking Spaces 6
Garage Yes
Building
Foundation Concrete Perimeter
Sewer Private Sewer
Water Private
Architectural Style Colonial
Schools
Elementary Schools 1 Of 6
Middle Schools R.J. Grey
High Schools Ab
Others
Senior Community false
Acceptable Financing Contract
Listing Terms Contract
Read Less Info
Want to know what your home might be worth? Contact us for a FREE valuation!

Our team is ready to help you sell your home for the highest possible price ASAP
Bought with Ping Luo • Yuan's Team Realty
GET MORE INFORMATION
Broker-Owner






