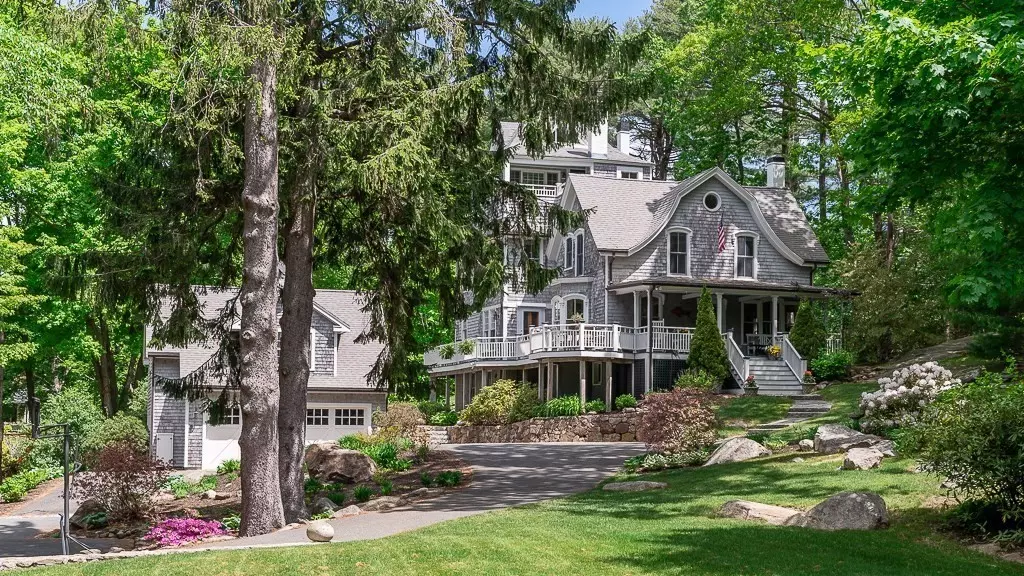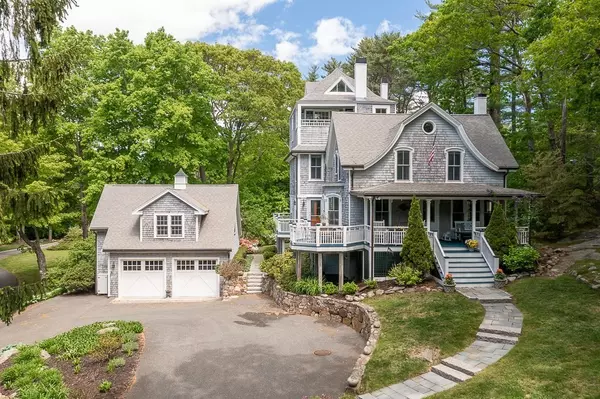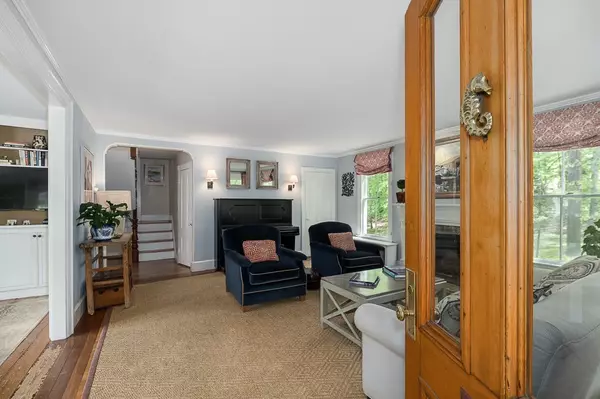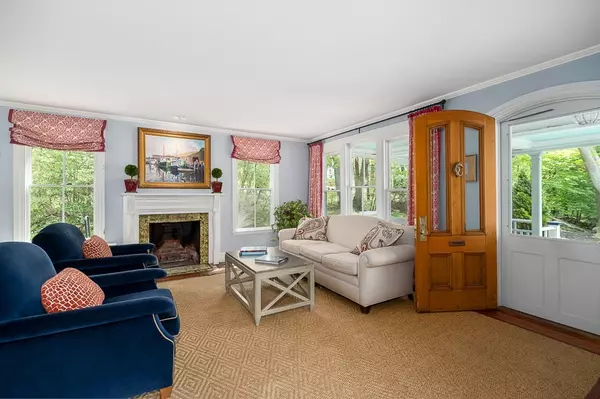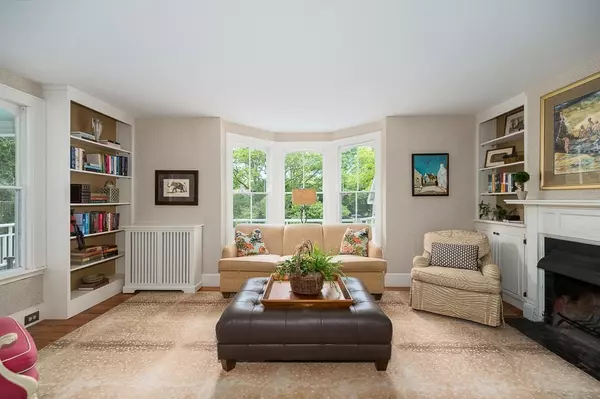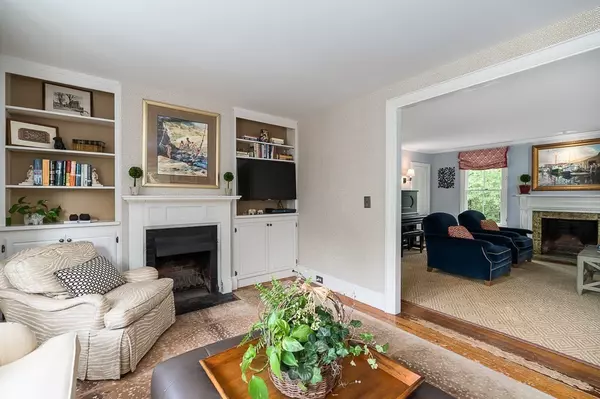$2,300,000
$2,270,000
1.3%For more information regarding the value of a property, please contact us for a free consultation.
5 Beds
4.5 Baths
2,583 SqFt
SOLD DATE : 07/28/2021
Key Details
Sold Price $2,300,000
Property Type Single Family Home
Sub Type Single Family Residence
Listing Status Sold
Purchase Type For Sale
Square Footage 2,583 sqft
Price per Sqft $890
MLS Listing ID 72840548
Sold Date 07/28/21
Style Victorian
Bedrooms 5
Full Baths 4
Half Baths 1
Year Built 1800
Annual Tax Amount $20,505
Tax Year 2021
Lot Size 0.610 Acres
Acres 0.61
Property Description
Located in one of the most sought-after neighborhoods in Manchester by-the-Sea is this stylish Victorian, just 0.5 miles to town center and 0.3 miles (via a protected ROW) to coveted Singing Beach. A front porch welcomes you before you enter the formal living room, which opens directly into the family room – both with working fireplaces. The chef's kitchen is large with an island and dining area. A double-sided stairway creates an easy flow throughout the house. The second story has 3 bedrooms, and a shared full bath, and an additional bath with a clawfoot tub. The primary bedroom suite enjoys tree top views in all directions from the third floor. A detached garage with bonus room above and two out buildings, (a shed and a finished office) provide flexibility for remote working, studying, and entertaining. An expansive front yard, wrap around porch, and covered deck give you plenty of options for outdoor entertaining. This beautiful home can be yours in time to enjoy the summer!
Location
State MA
County Essex
Zoning E
Direction GPS
Rooms
Family Room Flooring - Hardwood
Basement Crawl Space, Dirt Floor, Unfinished
Primary Bedroom Level Third
Dining Room Flooring - Stone/Ceramic Tile, Exterior Access
Kitchen Flooring - Stone/Ceramic Tile, Dining Area, Kitchen Island, Exterior Access, Stainless Steel Appliances, Gas Stove, Lighting - Pendant
Interior
Interior Features Bathroom - 3/4, Bathroom - Tiled With Shower Stall, 3/4 Bath, Bonus Room, Home Office-Separate Entry, Wet Bar
Heating Baseboard, Electric Baseboard, Oil, Propane
Cooling None
Flooring Carpet, Hardwood
Fireplaces Number 3
Fireplaces Type Family Room, Living Room
Appliance Range, Oven, Dishwasher, Trash Compactor, Microwave, Refrigerator, Washer, Dryer, Oil Water Heater, Utility Connections for Gas Range, Utility Connections for Electric Range, Utility Connections for Gas Oven, Utility Connections for Electric Oven, Utility Connections for Gas Dryer, Utility Connections for Electric Dryer
Laundry Main Level, First Floor, Washer Hookup
Exterior
Exterior Feature Balcony, Storage
Garage Spaces 2.0
Community Features Public Transportation, Shopping, Park, Walk/Jog Trails, Golf, Bike Path, Conservation Area, Highway Access, Marina, Private School, Public School, T-Station
Utilities Available for Gas Range, for Electric Range, for Gas Oven, for Electric Oven, for Gas Dryer, for Electric Dryer, Washer Hookup
Waterfront Description Beach Front, Ocean, Walk to, 0 to 1/10 Mile To Beach, Beach Ownership(Public)
Roof Type Shingle
Total Parking Spaces 5
Garage Yes
Building
Foundation Stone
Sewer Private Sewer
Water Public
Architectural Style Victorian
Schools
Elementary Schools Essex E
Middle Schools Mer Middle
High Schools Mer Hs
Others
Senior Community false
Acceptable Financing Contract
Listing Terms Contract
Read Less Info
Want to know what your home might be worth? Contact us for a FREE valuation!

Our team is ready to help you sell your home for the highest possible price ASAP
Bought with Hickman-Coen Home Team • William Raveis R. E. & Home Services
GET MORE INFORMATION
Broker-Owner

