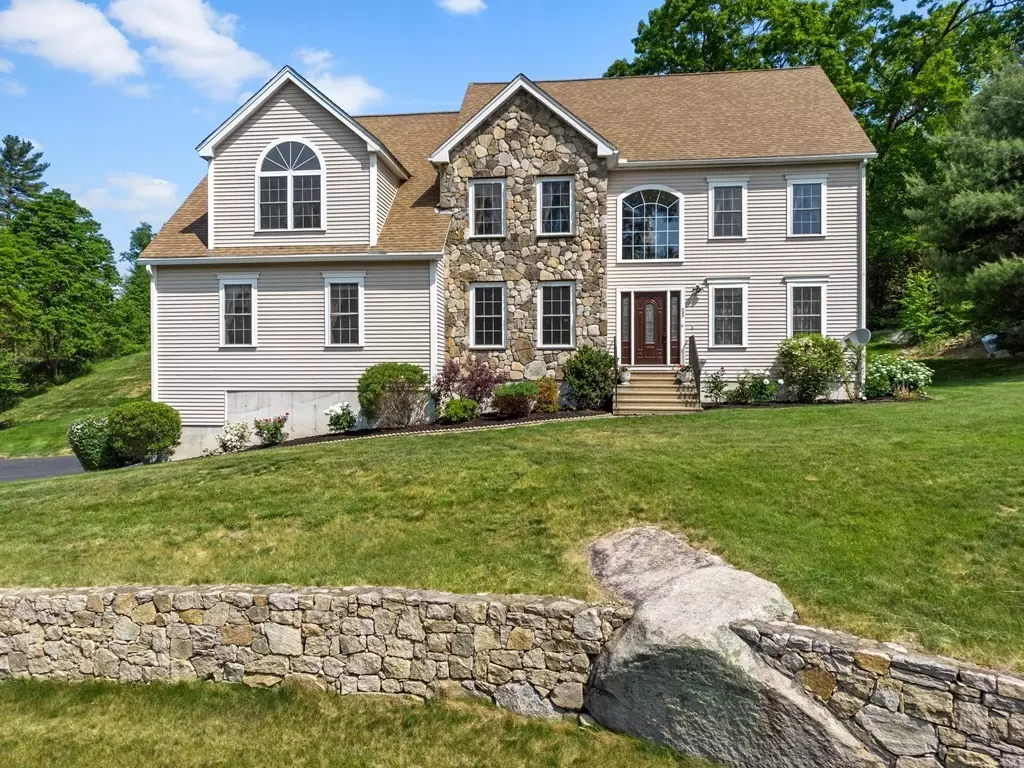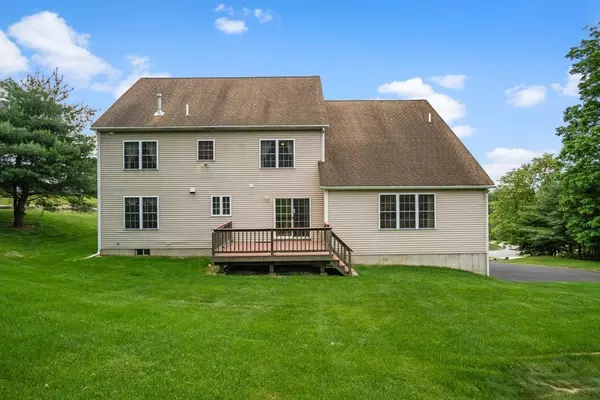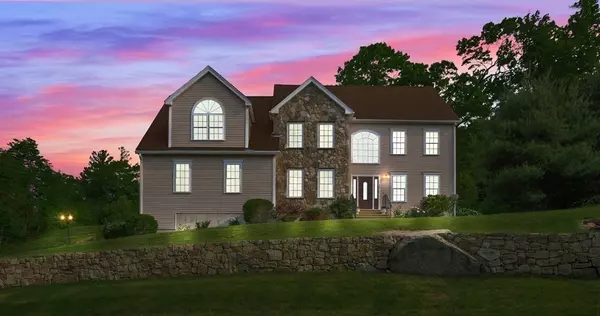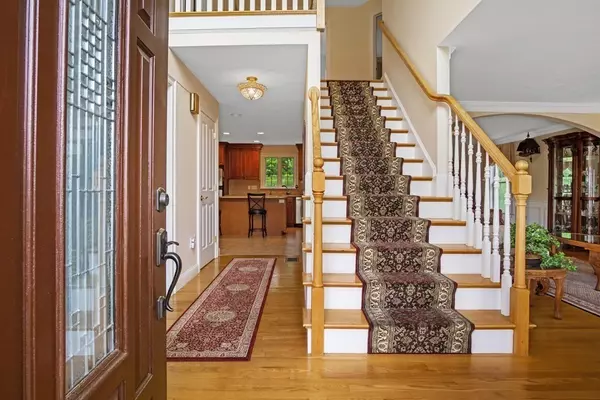$679,000
$679,000
For more information regarding the value of a property, please contact us for a free consultation.
4 Beds
2.5 Baths
3,798 SqFt
SOLD DATE : 07/27/2021
Key Details
Sold Price $679,000
Property Type Single Family Home
Sub Type Single Family Residence
Listing Status Sold
Purchase Type For Sale
Square Footage 3,798 sqft
Price per Sqft $178
Subdivision Shining Rock Golf Club
MLS Listing ID 72838579
Sold Date 07/27/21
Style Colonial
Bedrooms 4
Full Baths 2
Half Baths 1
Year Built 2004
Annual Tax Amount $9,246
Tax Year 2021
Lot Size 0.570 Acres
Acres 0.57
Property Description
OPEN HOUSE CANCELLED! Welcome to Shining Rock! Majestically situated, this expansive colonial will impress with its floorplan and upgrades. Enter the dramatic two story foyer with a private office to the left and formal living room to the right. Lovely arched doorway leads to the dining room. Continue to the cooks kitchen, with 12' island, double ovens, gas cooktop, walk in pantry and quartz counters, opening to a large fireplaced family room. French doors lead to a media room with custom mahogany built ins. The second level offers a palatial master suite with triple walk in closets and adjoining room perfect for 2nd home office, nursery or home gym. Master bath with double vanity and jacuzzi tub.Three additional spacious bedrooms and a family bath complete the second level. Stairs to third level, which could easily be finished for additional sf. Hardwoods throughout. Wide open spaces for entertaining. Lovely, private yard. Close to major routes 495, 290, 146, and Pike.
Location
State MA
County Worcester
Zoning R
Direction 122 to School St to Shining Rock
Rooms
Family Room Cathedral Ceiling(s), Flooring - Hardwood, Window(s) - Picture
Basement Full, Walk-Out Access, Garage Access, Concrete, Unfinished
Primary Bedroom Level Second
Dining Room Flooring - Hardwood, Crown Molding
Kitchen Closet, Flooring - Stone/Ceramic Tile, Dining Area, Pantry, Countertops - Stone/Granite/Solid, Kitchen Island, Exterior Access, Open Floorplan, Gas Stove
Interior
Interior Features Closet, Attic Access, Closet/Cabinets - Custom Built, Office, Bonus Room, Foyer, Center Hall, Media Room, Central Vacuum, Internet Available - Unknown
Heating Forced Air, Natural Gas
Cooling Central Air
Flooring Wood, Tile, Marble, Flooring - Hardwood
Fireplaces Number 1
Fireplaces Type Family Room
Appliance Oven, Dishwasher, Disposal, Trash Compactor, Microwave, Countertop Range, Refrigerator, Washer, Dryer, Water Treatment, Gas Water Heater, Utility Connections for Gas Range
Laundry Gas Dryer Hookup, Washer Hookup, Second Floor
Exterior
Exterior Feature Rain Gutters, Sprinkler System, Stone Wall
Garage Spaces 3.0
Utilities Available for Gas Range
Roof Type Shingle
Total Parking Spaces 8
Garage Yes
Building
Lot Description Cleared, Sloped
Foundation Concrete Perimeter
Sewer Public Sewer
Water Public
Architectural Style Colonial
Others
Senior Community false
Read Less Info
Want to know what your home might be worth? Contact us for a FREE valuation!

Our team is ready to help you sell your home for the highest possible price ASAP
Bought with Nelson Zide • ERA Key Realty Services- Fram
GET MORE INFORMATION
Broker-Owner






