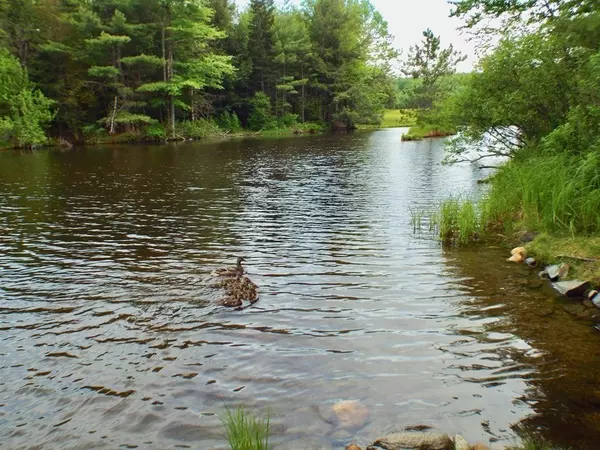$262,500
$225,000
16.7%For more information regarding the value of a property, please contact us for a free consultation.
2 Beds
1 Bath
1,210 SqFt
SOLD DATE : 07/26/2021
Key Details
Sold Price $262,500
Property Type Single Family Home
Sub Type Single Family Residence
Listing Status Sold
Purchase Type For Sale
Square Footage 1,210 sqft
Price per Sqft $216
Subdivision Mohawk Estates
MLS Listing ID 72816815
Sold Date 07/26/21
Style Cape, Log
Bedrooms 2
Full Baths 1
HOA Fees $50/ann
HOA Y/N true
Year Built 1982
Annual Tax Amount $3,053
Tax Year 2020
Lot Size 0.600 Acres
Acres 0.6
Property Description
Waterfront Log Home! This 4 season cabin could be the answer to all your recreational needs, or HOME! Located in the heart of "fun country", there's the pond out your front door, white water nearby on the Deerfield River, downhill and cross country skiing one and two towns over, snowmobile out your back door, lots of hunting and fishing, great golf, you name it, Western Mass offers it. The vibrant village of Shelburne Falls is a short trip away. Terrific one owner log cabin has all the charm of "camp", but with all the creature comforts of home! It has been lovingly created and "puttered" upon, and is now ready for new owners to write their story here. If you are looking for a turnkey second home, your search should end here! Includes guest quarters on adjacent 66 Papoose Lake Drive, with a 26' trailer "dry" set up, safely and securely under a wood structure roof with its own front porch to relax on. Private beach, playground and pavilion for Mohawk Estates members only.
Location
State MA
County Franklin
Zoning R1
Direction Rt. 2 to Avery Brook Rd. to Taylor Brook Rd. to Mohawk Beach Dr. to Waterfall to Papoose Lake Dr.
Rooms
Basement Full, Partial, Walk-Out Access, Interior Entry, Radon Remediation System, Unfinished
Primary Bedroom Level Main
Dining Room Flooring - Laminate, Exterior Access
Kitchen Flooring - Laminate, Dining Area, Exterior Access, Open Floorplan
Interior
Interior Features Internet Available - Satellite
Heating Forced Air, Gravity, Oil, Pellet Stove
Cooling None
Flooring Carpet, Laminate
Appliance Range, Refrigerator, Washer, Dryer, Electric Water Heater, Tank Water Heater, Utility Connections for Gas Range, Utility Connections for Electric Dryer
Laundry In Basement, Washer Hookup
Exterior
Community Features Park, Walk/Jog Trails
Utilities Available for Gas Range, for Electric Dryer, Washer Hookup
Waterfront Description Waterfront, Beach Front, Pond, Lake/Pond, 1/10 to 3/10 To Beach, Beach Ownership(Association)
View Y/N Yes
View Scenic View(s)
Roof Type Metal
Total Parking Spaces 6
Garage No
Building
Lot Description Corner Lot, Gentle Sloping
Foundation Concrete Perimeter
Sewer Private Sewer
Water Private
Architectural Style Cape, Log
Schools
Elementary Schools Hawlemont
Middle Schools Mohawk
High Schools Mohawk
Others
Senior Community false
Read Less Info
Want to know what your home might be worth? Contact us for a FREE valuation!

Our team is ready to help you sell your home for the highest possible price ASAP
Bought with Phil Pless • Coldwell Banker Community REALTORS®
GET MORE INFORMATION
Broker-Owner






