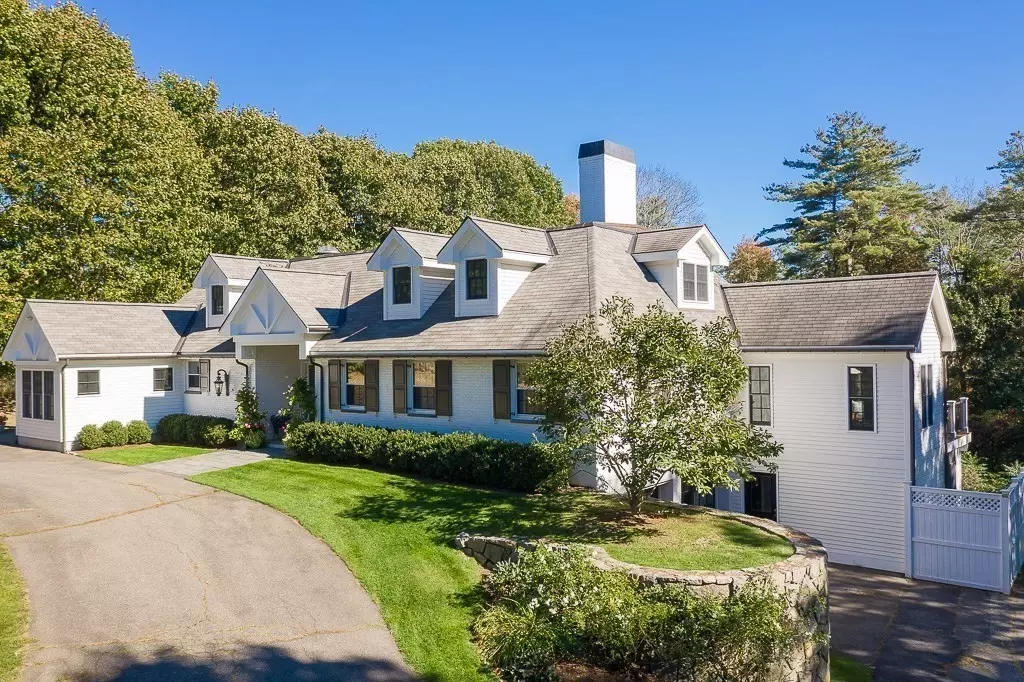$2,675,000
$2,700,000
0.9%For more information regarding the value of a property, please contact us for a free consultation.
4 Beds
4 Baths
5,548 SqFt
SOLD DATE : 07/22/2021
Key Details
Sold Price $2,675,000
Property Type Single Family Home
Sub Type Single Family Residence
Listing Status Sold
Purchase Type For Sale
Square Footage 5,548 sqft
Price per Sqft $482
MLS Listing ID 72785823
Sold Date 07/22/21
Style Cape
Bedrooms 4
Full Baths 4
HOA Y/N false
Year Built 1960
Annual Tax Amount $25,036
Tax Year 2021
Lot Size 3.180 Acres
Acres 3.18
Property Description
Classic expanded white brick Cape set well off Bridge St on private 3 acre parcel with harbor views over sloping backyard. Long circular driveway enhances the approach to this elegant home. Fully renovated in 2006 with three floors of living, this versatile home can accommodate empty nesting or extended family. Two bedroom suites on the walkout lower level, a family room, laundry and mudroom for garage entrance make this a private living area for all ages. Spacious 2nd fl master suite has built-in bookshelves, large bathroom, huge closets and a quiet office. Ample storage. Single level living can also be had with a first floor guest suite. Sunny mudroom with parking access leads to gourmet kitchen with large center island, wet bar, pantry and many amenities including a cozy breakfast nook with a waterview; also in adjacent dining room. Fireplaces in living room & snug den and a vaulted sunny office make for a sprawling first floor. French doors lead to deck for splendid outdoor living!
Location
State MA
County Essex
Zoning E
Direction white post and rail fence across from open field
Rooms
Family Room Closet/Cabinets - Custom Built, Flooring - Wall to Wall Carpet
Basement Full, Partially Finished, Walk-Out Access, Interior Entry, Garage Access, Concrete, Slab
Primary Bedroom Level Second
Dining Room Flooring - Hardwood, Window(s) - Bay/Bow/Box
Kitchen Closet/Cabinets - Custom Built, Flooring - Stone/Ceramic Tile, Countertops - Stone/Granite/Solid, Kitchen Island, Wet Bar, Breakfast Bar / Nook, Cabinets - Upgraded, Recessed Lighting, Remodeled, Second Dishwasher, Gas Stove
Interior
Interior Features Closet/Cabinets - Custom Built, Ceiling - Cathedral, Ceiling - Beamed, Bathroom - 3/4, Bathroom - Double Vanity/Sink, Bathroom - Tiled With Shower Stall, Closet - Linen, Countertops - Upgraded, Den, Entry Hall, Home Office, Mud Room, 3/4 Bath, Gallery, Wet Bar
Heating Forced Air, Natural Gas, Fireplace(s)
Cooling Central Air
Flooring Tile, Carpet, Hardwood, Flooring - Wall to Wall Carpet, Flooring - Hardwood, Flooring - Stone/Ceramic Tile
Fireplaces Number 2
Fireplaces Type Living Room
Appliance Oven, Dishwasher, Countertop Range, Refrigerator, Washer, Dryer, Range Hood, Gas Water Heater, Utility Connections for Gas Range, Utility Connections for Electric Oven
Laundry In Basement
Exterior
Exterior Feature Outdoor Shower
Garage Spaces 2.0
Community Features Public Transportation, Shopping, Walk/Jog Trails, Conservation Area, Public School
Utilities Available for Gas Range, for Electric Oven, Generator Connection
Waterfront Description Beach Front, Ocean, 1 to 2 Mile To Beach, Beach Ownership(Public)
View Y/N Yes
View Scenic View(s)
Roof Type Shingle
Total Parking Spaces 10
Garage Yes
Building
Lot Description Cleared, Marsh, Sloped
Foundation Concrete Perimeter, Block, Other
Sewer Private Sewer
Water Public
Architectural Style Cape
Schools
Elementary Schools Memorial
Middle Schools Merhsd
High Schools Merhsd
Others
Senior Community false
Read Less Info
Want to know what your home might be worth? Contact us for a FREE valuation!

Our team is ready to help you sell your home for the highest possible price ASAP
Bought with Holly H. Fabyan • J. Barrett & Company
GET MORE INFORMATION
Broker-Owner

