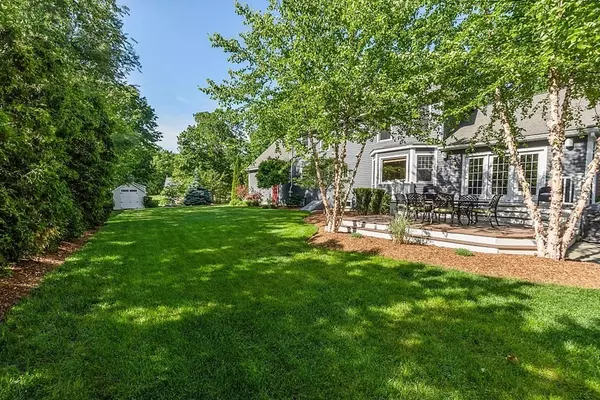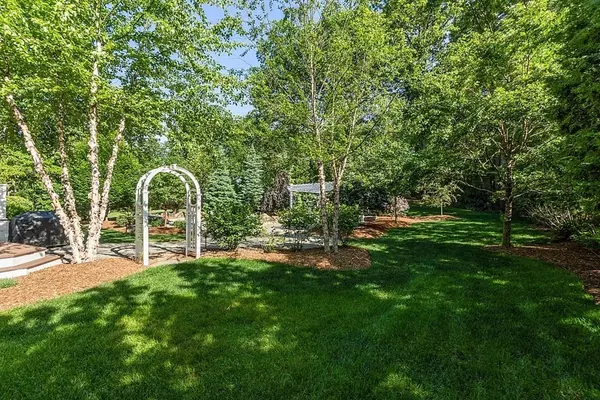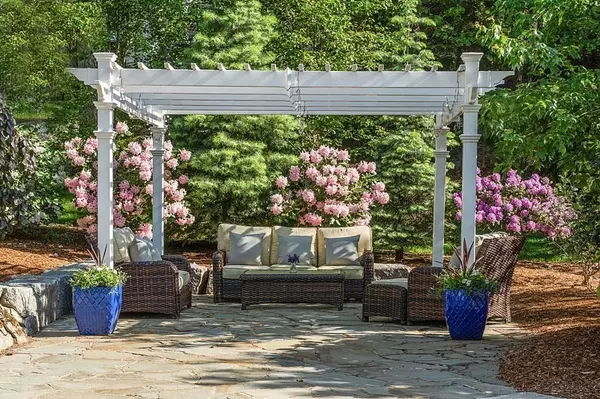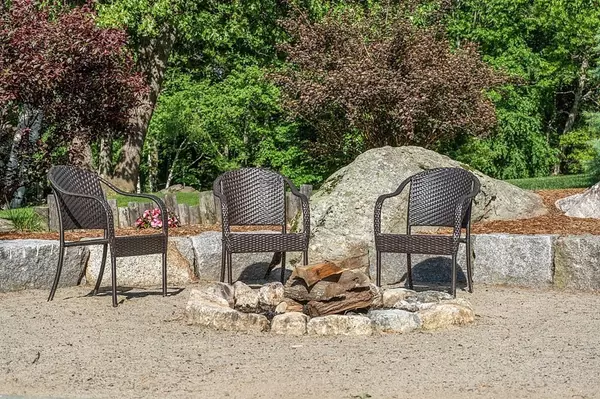$1,276,000
$994,900
28.3%For more information regarding the value of a property, please contact us for a free consultation.
4 Beds
2.5 Baths
3,665 SqFt
SOLD DATE : 07/23/2021
Key Details
Sold Price $1,276,000
Property Type Single Family Home
Sub Type Single Family Residence
Listing Status Sold
Purchase Type For Sale
Square Footage 3,665 sqft
Price per Sqft $348
Subdivision Paperclip: Home Improvements, Floor Plans, Plot Plan, Disclosure & Brochure
MLS Listing ID 72841441
Sold Date 07/23/21
Style Colonial
Bedrooms 4
Full Baths 2
Half Baths 1
Year Built 1995
Annual Tax Amount $11,225
Tax Year 2021
Lot Size 0.920 Acres
Acres 0.92
Property Description
UPSCALE curb appeal & unrivaled landscaping at this corner lot property in a favorite SOUTH WESTFORD neighborhood! Fully renovated kitchen w/ gas cooking, ext vented hood, pantry w/ organizing system + large dining area w/ bayed window seat & custom display cabinet. FR w/ cathedral ceiling, stunning stone fireplace, cabinetry & slider to 2-level composite deck & backyard = perfect entertaining flow! DR has charming corner cabinets w/ lit display areas above. Bonus 1st floor room w/ French doors for office, guests or toys. Renovated master suite w/ gorgeous new full bath, & WIC w/ door to extra room. BRs 2-4 have new HW floors & neutral paint. Convenient 2nd floor laundry. Exceptional LL w/ custom cabinets & brand-new carpet. Graceful yard w/ lush grass, stone patio, pergola, arbor & inviting fire pit area! Recent: HVAC, garage doors, hot water heater, paint & lighting. Niche ranked public schools #1 of the 2020 Best School School Districts in MA. OFFERS DUE 6/8 @ NOON
Location
State MA
County Middlesex
Zoning RA
Direction Old Lowell Road -> Wayne Road -> R onto Misty Lane -> bear R at fork -> #12 is on the left
Rooms
Family Room Cathedral Ceiling(s), Ceiling Fan(s), Flooring - Hardwood, Deck - Exterior, Exterior Access, Recessed Lighting, Slider
Basement Full, Finished, Interior Entry
Primary Bedroom Level Second
Dining Room Closet/Cabinets - Custom Built, Flooring - Hardwood, Remodeled, Wainscoting, Crown Molding
Kitchen Flooring - Hardwood, Window(s) - Bay/Bow/Box, Dining Area, Pantry, Countertops - Stone/Granite/Solid, Countertops - Upgraded, Kitchen Island, Breakfast Bar / Nook, Recessed Lighting, Remodeled, Stainless Steel Appliances, Gas Stove, Lighting - Pendant
Interior
Interior Features Crown Molding, Closet, Closet/Cabinets - Custom Built, Recessed Lighting, Lighting - Overhead
Heating Forced Air, Natural Gas
Cooling Central Air
Flooring Flooring - Hardwood, Flooring - Wall to Wall Carpet
Fireplaces Number 1
Fireplaces Type Family Room
Appliance Range, Dishwasher, Microwave, Refrigerator, Washer, Dryer, Gas Water Heater, Plumbed For Ice Maker, Utility Connections for Gas Range, Utility Connections for Gas Oven, Utility Connections for Gas Dryer
Laundry Flooring - Stone/Ceramic Tile, Second Floor
Exterior
Exterior Feature Rain Gutters, Storage, Professional Landscaping, Sprinkler System, Decorative Lighting
Garage Spaces 2.0
Community Features Shopping, Tennis Court(s), Walk/Jog Trails, Golf, Medical Facility, Bike Path, Highway Access, Sidewalks
Utilities Available for Gas Range, for Gas Oven, for Gas Dryer, Icemaker Connection, Generator Connection
Total Parking Spaces 4
Garage Yes
Building
Lot Description Corner Lot, Level
Foundation Concrete Perimeter
Sewer Private Sewer
Water Public
Architectural Style Colonial
Schools
Elementary Schools Robnsn/Crisfuli
Middle Schools Blanchard Ms
High Schools Westfrd Academy
Read Less Info
Want to know what your home might be worth? Contact us for a FREE valuation!

Our team is ready to help you sell your home for the highest possible price ASAP
Bought with Chinatti Realty Group • Pathways
GET MORE INFORMATION
Broker-Owner






