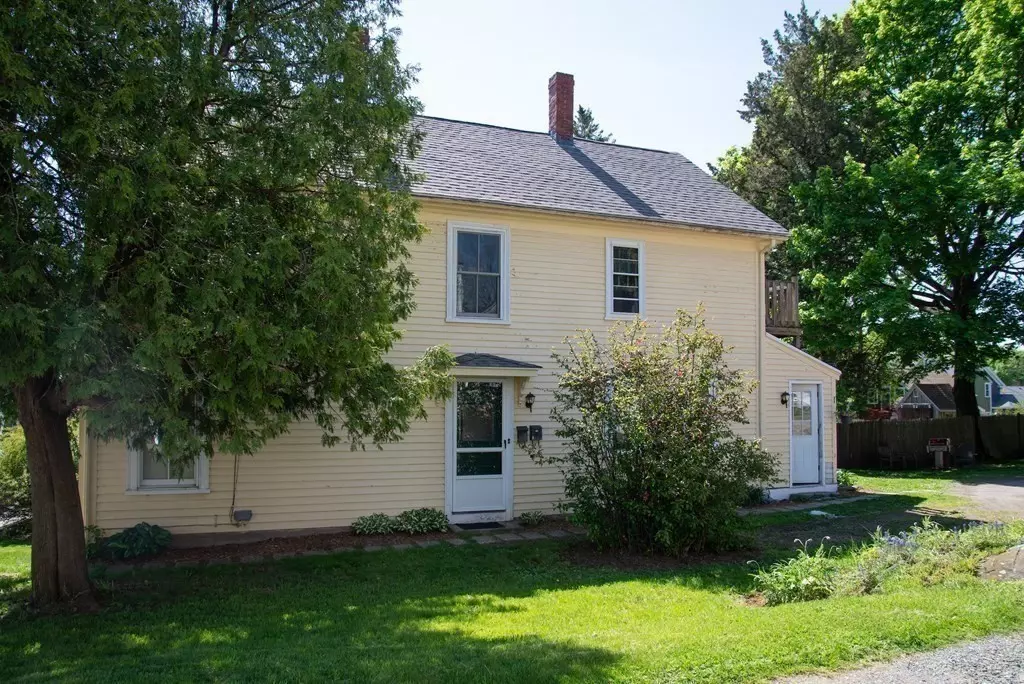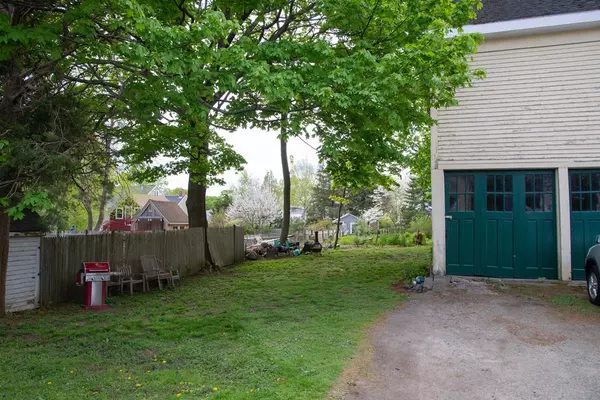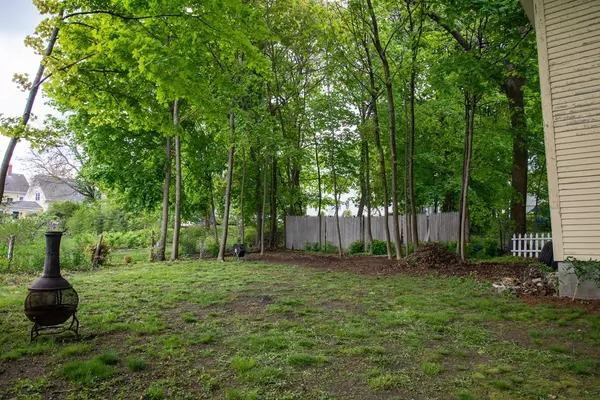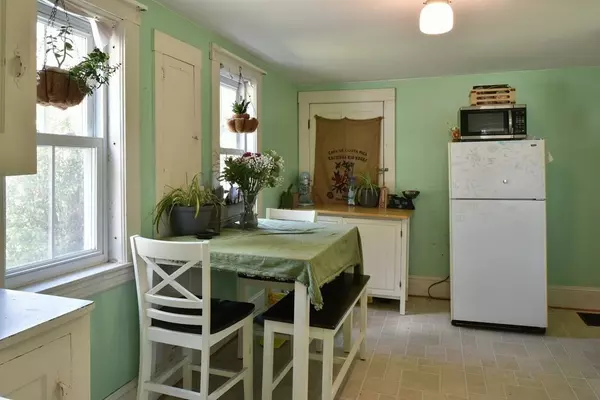$554,350
$525,000
5.6%For more information regarding the value of a property, please contact us for a free consultation.
4 Beds
2 Baths
1,672 SqFt
SOLD DATE : 07/21/2021
Key Details
Sold Price $554,350
Property Type Multi-Family
Sub Type 2 Family - 2 Units Up/Down
Listing Status Sold
Purchase Type For Sale
Square Footage 1,672 sqft
Price per Sqft $331
MLS Listing ID 72833140
Sold Date 07/21/21
Bedrooms 4
Full Baths 2
Year Built 1900
Annual Tax Amount $5,897
Tax Year 2021
Lot Size 7,840 Sqft
Acres 0.18
Property Description
Twice the Charm! Ipswich 2 Family with a spacious 3 bay barn centrally located on historic Summer Street. Keep as a 2 family or convert to single family living. This is a prime location just a few short blocks to the beautiful Ipswich River and the downtown area with its great restaurants. Less than a 15 minute walk to the commuter rail to Boston. Both units have 2 Bedrooms, 1 Bath and lots of windows. Unit 1 has a mudroom, an eat-in kitchen and a separate living room. Unit 2 has a more open floor plan with an eat-in kitchen/living room combo. Nice sized yard with plenty of outdoor space. Short distance to hiking/biking trails, canoeing, and stunning Crane Beach. Add your TLC to make this gem shine. First showings at the "By Appointment Only" Open House, Sat and Sun, May 22nd and 23rd, 11 to 1. OFFERS DUE on Monday, May 24th, at 5:00 pm.
Location
State MA
County Essex
Zoning IR
Direction N Main to Summer. Summer is a one-way. Please park on the street.
Rooms
Basement Partial, Crawl Space, Interior Entry, Sump Pump
Interior
Interior Features Unit 1(Bathroom With Tub & Shower), Unit 2(Bathroom With Tub & Shower), Unit 1 Rooms(Living Room, Kitchen, Mudroom), Unit 2 Rooms(Kitchen, Living RM/Dining RM Combo)
Heating Unit 1(Forced Air, Gas), Unit 2(Hot Water Baseboard, Gas)
Cooling Unit 1(None), Unit 2(None)
Flooring Wood, Vinyl, Carpet, Unit 1(undefined), Unit 2(Wood Flooring)
Appliance Washer, Dryer, Unit 1(Range, Refrigerator), Unit 2(Range, Refrigerator), Utility Connections for Gas Range, Utility Connections for Electric Range
Exterior
Exterior Feature Rain Gutters
Garage Spaces 3.0
Community Features Public Transportation, Shopping, Park, Walk/Jog Trails, Golf, Medical Facility, Conservation Area, Private School, Public School, T-Station
Utilities Available for Gas Range, for Electric Range
Waterfront Description Beach Front, Ocean, Beach Ownership(Public)
Roof Type Shingle
Total Parking Spaces 6
Garage Yes
Building
Lot Description Level
Story 3
Foundation Stone, Brick/Mortar
Sewer Public Sewer
Water Public
Read Less Info
Want to know what your home might be worth? Contact us for a FREE valuation!

Our team is ready to help you sell your home for the highest possible price ASAP
Bought with Hackett & Glessner Team • J. Barrett & Company
GET MORE INFORMATION
Broker-Owner






