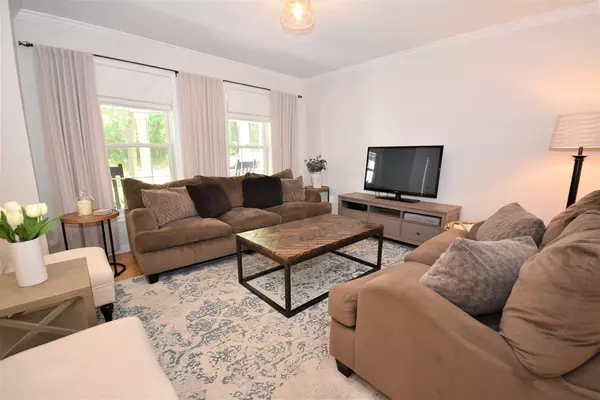$527,000
$499,000
5.6%For more information regarding the value of a property, please contact us for a free consultation.
3 Beds
2.5 Baths
2,124 SqFt
SOLD DATE : 07/16/2021
Key Details
Sold Price $527,000
Property Type Single Family Home
Sub Type Single Family Residence
Listing Status Sold
Purchase Type For Sale
Square Footage 2,124 sqft
Price per Sqft $248
MLS Listing ID 72839635
Sold Date 07/16/21
Style Colonial
Bedrooms 3
Full Baths 2
Half Baths 1
HOA Y/N false
Year Built 2003
Annual Tax Amount $5,454
Tax Year 2021
Lot Size 0.380 Acres
Acres 0.38
Property Description
This home is perfection on a meandering road minutes to Amherst. It is Immaculate,ready to move into and beautifully accented for your enjoyment. The home welcomes you on the farmer's porch and inviting front door. It has an easy open flow that makes family life and entertaining easy. On the first and second floors there are hardwood floors or ceramic tiles throughout. On the first floor are two living areas (one with a gas fireplace.) Also on the first floor is a nice sized kitchen,walk in pantry and eating area that leads to an inviting screened in porch perfect for a warm summer evening. Off of the kitchen is a laundry room, half bath & desk area. The second floor has 3 inviting bedrooms off of a large landing. The master bedroom ensuite has a bath & walk-in closet. Large private backyard & patio. Conveniently located to I-91,shopping and the university. Showings begin on Friday June 4 From 1-4 and June 5 from Saturday 1-4.
Location
State MA
County Franklin
Zoning RR
Direction 116 to Plumtree Road and right on North Plain to #35
Rooms
Family Room Flooring - Hardwood
Basement Full
Primary Bedroom Level Second
Dining Room Flooring - Hardwood
Kitchen Flooring - Hardwood, Countertops - Stone/Granite/Solid, Countertops - Upgraded, Country Kitchen, Slider, Stainless Steel Appliances
Interior
Heating Forced Air, Oil
Cooling Central Air
Flooring Tile, Hardwood
Fireplaces Number 1
Fireplaces Type Family Room
Appliance Range, Dishwasher, Refrigerator, Washer, Dryer, Electric Water Heater, Utility Connections for Electric Range, Utility Connections for Electric Dryer
Laundry Flooring - Stone/Ceramic Tile, Electric Dryer Hookup, Washer Hookup, First Floor
Exterior
Exterior Feature Rain Gutters, Professional Landscaping
Garage Spaces 2.0
Community Features Public Transportation, Shopping, Highway Access, House of Worship, Public School, University
Utilities Available for Electric Range, for Electric Dryer, Washer Hookup
Roof Type Shingle
Total Parking Spaces 4
Garage Yes
Building
Lot Description Level
Foundation Concrete Perimeter
Sewer Private Sewer
Water Public
Architectural Style Colonial
Schools
Elementary Schools Sunderland Elem
Middle Schools Frontier Reg
High Schools Frontier Reg
Read Less Info
Want to know what your home might be worth? Contact us for a FREE valuation!

Our team is ready to help you sell your home for the highest possible price ASAP
Bought with Cynthia O' Hare Owens • 5 College REALTORS®
GET MORE INFORMATION
Broker-Owner






