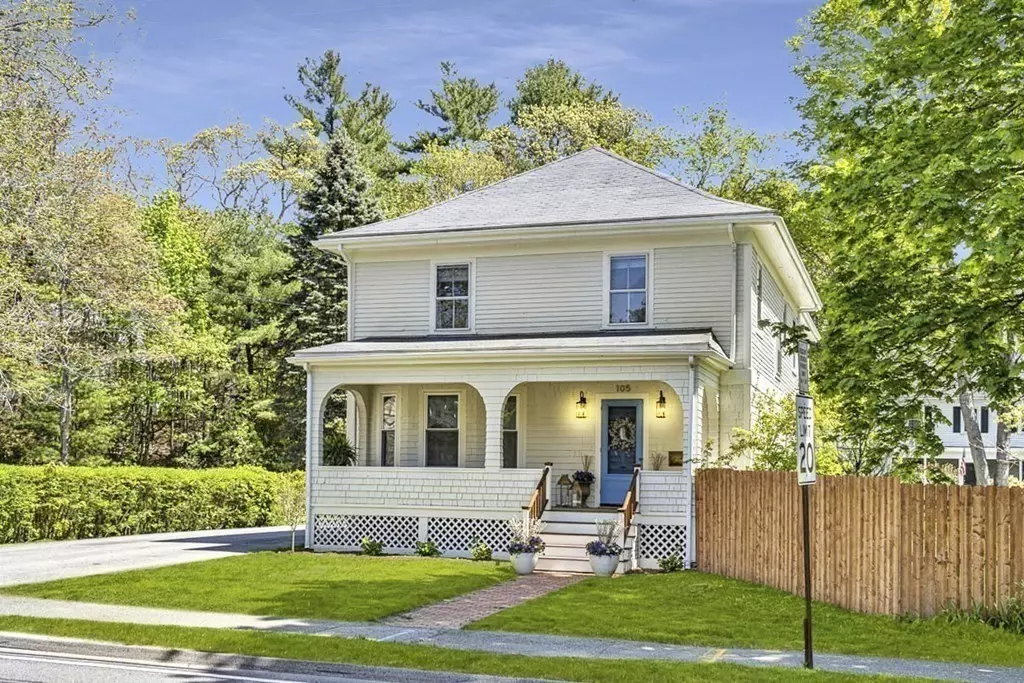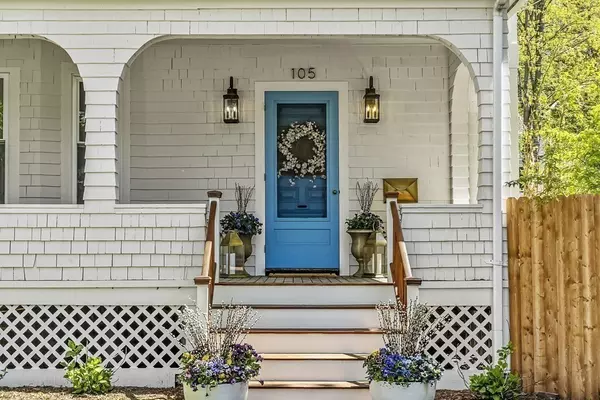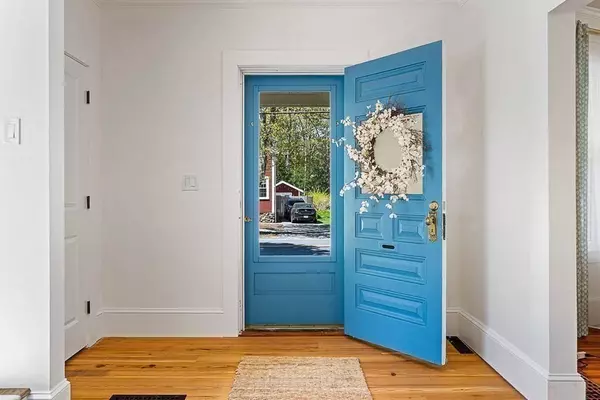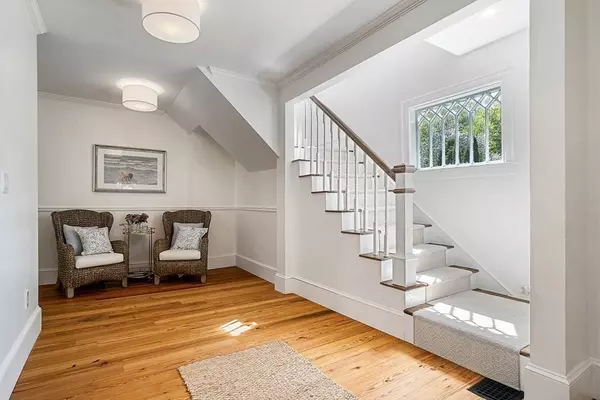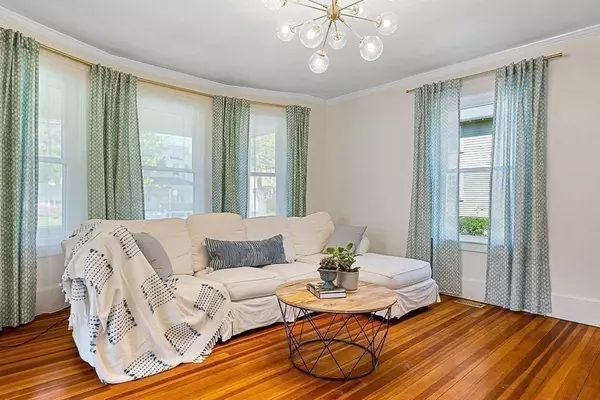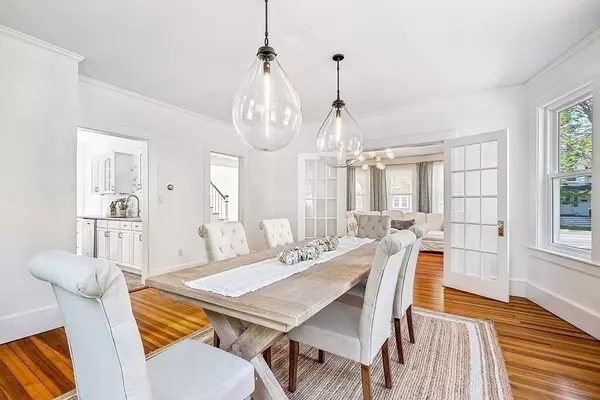$1,220,000
$1,279,000
4.6%For more information regarding the value of a property, please contact us for a free consultation.
4 Beds
2 Baths
3,160 SqFt
SOLD DATE : 07/09/2021
Key Details
Sold Price $1,220,000
Property Type Single Family Home
Sub Type Single Family Residence
Listing Status Sold
Purchase Type For Sale
Square Footage 3,160 sqft
Price per Sqft $386
MLS Listing ID 72833412
Sold Date 07/09/21
Style Colonial
Bedrooms 4
Full Baths 2
HOA Y/N false
Year Built 1886
Annual Tax Amount $8,539
Tax Year 2021
Lot Size 0.310 Acres
Acres 0.31
Property Description
Recently renovated with an expansive layout, this pristine Manchester by the Sea colonial is in a convenient location, has an open floor plan, incredible finishes and a great fenced in yard. From the two shingled arched porches, to the high ceilings, large windows and beautiful wood details, this house immediately feels like home. Thoughtful updates include open center island kitchen and family room with french doors leading to the yard and perennial gardens. Stylish master bedroom suite with walk in closet and marble and glass master bath. Three additional light filled large bedrooms with wood floors and bonus room on the third floor for a play room, extra tv room or office. Designer touches throughout including detailed tile work and fixtures. Roof to be reshingled and air conditioning zone added prior to close. Great location with prime viewing for the July 4th parade route. Also near great restaurants, shops, commuter routes, rail service to Boston and idyllic Singing Beach!
Location
State MA
County Essex
Zoning D
Direction Route 128 to Pine Street exit.
Rooms
Family Room Flooring - Hardwood, French Doors, Open Floorplan, Recessed Lighting, Lighting - Overhead
Basement Full
Primary Bedroom Level Second
Dining Room Flooring - Hardwood, French Doors, Remodeled, Lighting - Pendant
Kitchen Closet, Closet/Cabinets - Custom Built, Flooring - Stone/Ceramic Tile, Dining Area, Countertops - Stone/Granite/Solid, French Doors, Kitchen Island, Cabinets - Upgraded, Exterior Access, Open Floorplan, Recessed Lighting, Remodeled, Stainless Steel Appliances, Gas Stove
Interior
Interior Features Lighting - Overhead, Ceiling Fan(s), Closet, Entrance Foyer, Bonus Room
Heating Forced Air, Natural Gas
Cooling None
Flooring Tile, Hardwood, Flooring - Hardwood, Flooring - Wall to Wall Carpet
Appliance Dishwasher, Countertop Range, Washer, Dryer, Range Hood, Gas Water Heater, Utility Connections for Gas Range
Laundry Closet/Cabinets - Custom Built, Countertops - Stone/Granite/Solid, Second Floor
Exterior
Exterior Feature Professional Landscaping
Garage Spaces 2.0
Fence Fenced/Enclosed, Fenced
Community Features Public Transportation, Shopping, Pool, Tennis Court(s), Park, Walk/Jog Trails, Stable(s), Golf, Medical Facility, Laundromat, Bike Path, Conservation Area, Highway Access, House of Worship, Marina, Private School, Public School, T-Station, University
Utilities Available for Gas Range
Waterfront Description Beach Front, Ocean, 1/2 to 1 Mile To Beach, Beach Ownership(Public)
Roof Type Shingle
Total Parking Spaces 10
Garage Yes
Building
Lot Description Level
Foundation Concrete Perimeter, Stone, Other
Sewer Public Sewer
Water Public
Architectural Style Colonial
Schools
Elementary Schools Mersd Memorial
Middle Schools Mersd Middle
High Schools Mersd Hs
Others
Senior Community false
Read Less Info
Want to know what your home might be worth? Contact us for a FREE valuation!

Our team is ready to help you sell your home for the highest possible price ASAP
Bought with Lucy & Laura • Compass
GET MORE INFORMATION
Broker-Owner

