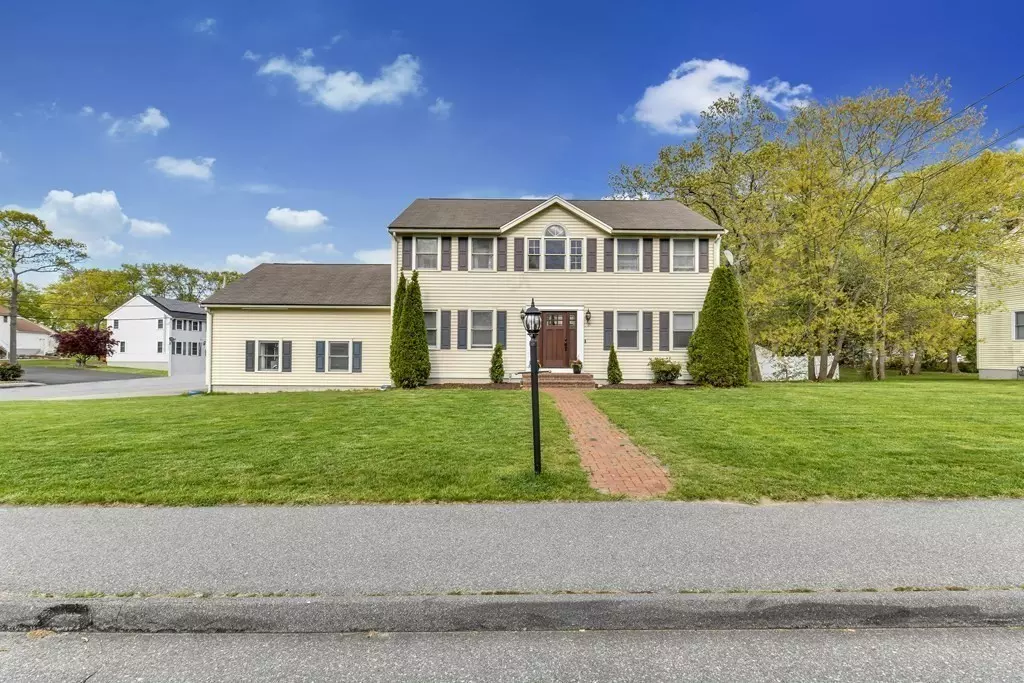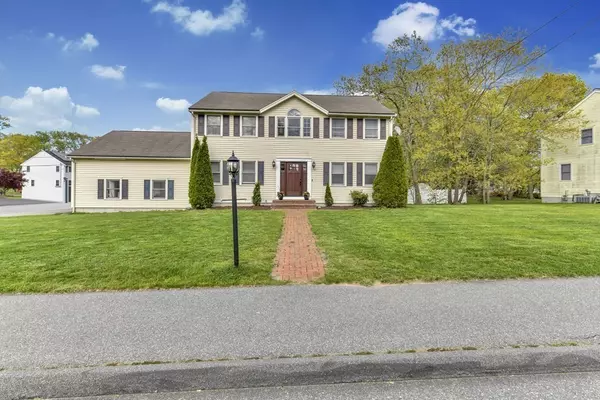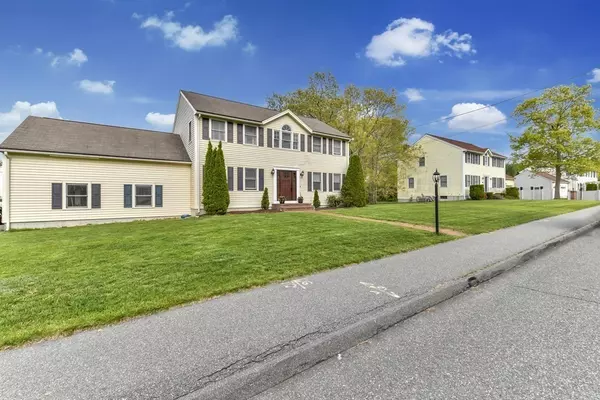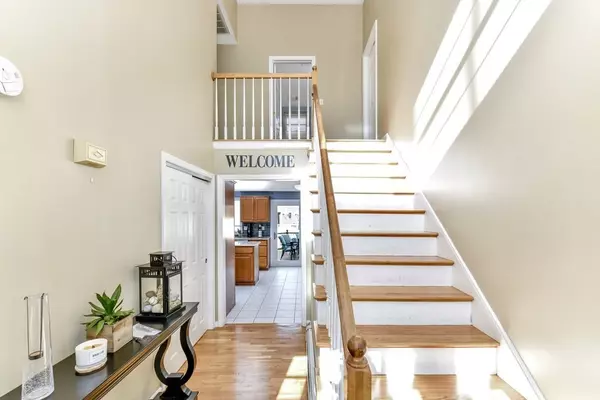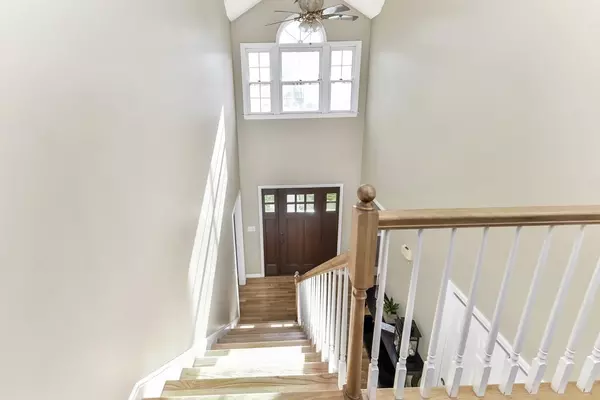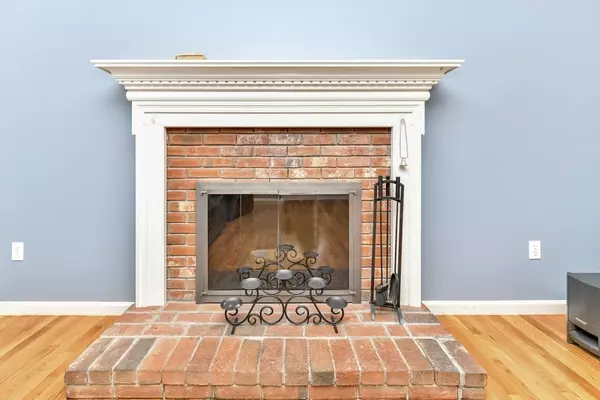$695,000
$660,000
5.3%For more information regarding the value of a property, please contact us for a free consultation.
3 Beds
2.5 Baths
3,000 SqFt
SOLD DATE : 07/07/2021
Key Details
Sold Price $695,000
Property Type Single Family Home
Sub Type Single Family Residence
Listing Status Sold
Purchase Type For Sale
Square Footage 3,000 sqft
Price per Sqft $231
Subdivision Autumn Woods
MLS Listing ID 72824949
Sold Date 07/07/21
Style Colonial
Bedrooms 3
Full Baths 2
Half Baths 1
HOA Y/N false
Year Built 1997
Annual Tax Amount $7,105
Tax Year 2021
Lot Size 0.280 Acres
Acres 0.28
Property Description
Welcome to Autumn Woods! You won't want to miss this beautiful Colonial style home set on a corner lot in a desirable North Randolph location. This very well maintained home offers 8 rooms 3 bedrooms and 2.5 baths. Home features a beautiful open foyer with formal living room with working fireplace, family room, dining room and large kitchen with stainless steel appliances that lead out to an oversized deck. All bedrooms are good-sized, and the master bedroom SUITE has a huge walk-in-closet & full bathroom. All rooms have been freshly painted with brand new carpet in the other 2 bedrooms. Newly finished basement adds an additional 900sf of living space with beautiful wood look laminate flooring throughout, office, and a huge open entertainment space including a nice wet bar. Come see for yourself you will not be disappointed! BE AT EASE WITH AN 1YR HOME WARRANTY INCLUDED! Open House Sat 5/22 2pm - 4pm, Sun 5/23 11am - 1pm. OWNERS STILL OCCUPY, PLEASE DO NOT WALK THE PROPERTY!
Location
State MA
County Norfolk
Zoning RH
Direction Use GPS
Rooms
Basement Full, Finished, Bulkhead
Primary Bedroom Level Second
Interior
Interior Features Internet Available - Broadband, High Speed Internet
Heating Central, Baseboard, Natural Gas
Cooling Central Air
Flooring Tile, Carpet, Hardwood
Fireplaces Number 1
Appliance Dishwasher, Disposal, Microwave, Refrigerator, Gas Water Heater, Plumbed For Ice Maker, Utility Connections for Gas Range, Utility Connections for Gas Dryer
Laundry First Floor, Washer Hookup
Exterior
Garage Spaces 2.0
Community Features Public Transportation, Shopping, Pool, Tennis Court(s), Stable(s), Medical Facility, Laundromat, Highway Access, House of Worship, Private School, Public School, T-Station, Sidewalks
Utilities Available for Gas Range, for Gas Dryer, Washer Hookup, Icemaker Connection
Roof Type Shingle
Total Parking Spaces 2
Garage Yes
Building
Lot Description Corner Lot, Level
Foundation Concrete Perimeter
Sewer Public Sewer
Water Public
Architectural Style Colonial
Others
Senior Community false
Acceptable Financing Contract
Listing Terms Contract
Read Less Info
Want to know what your home might be worth? Contact us for a FREE valuation!

Our team is ready to help you sell your home for the highest possible price ASAP
Bought with Gerald Powell • Keller Williams Realty
GET MORE INFORMATION
Broker-Owner

