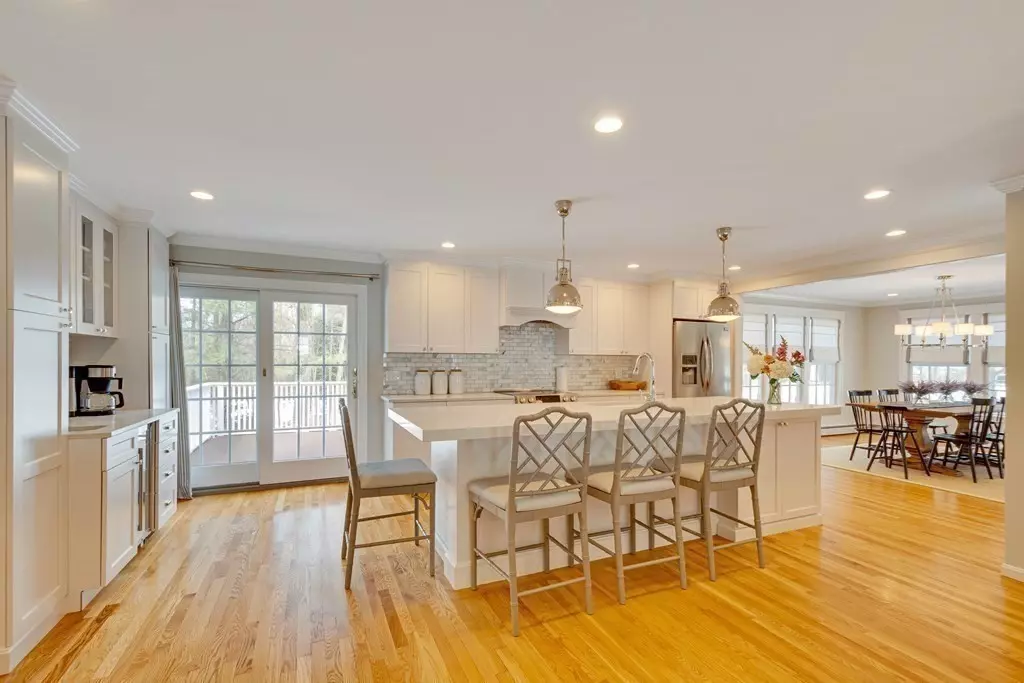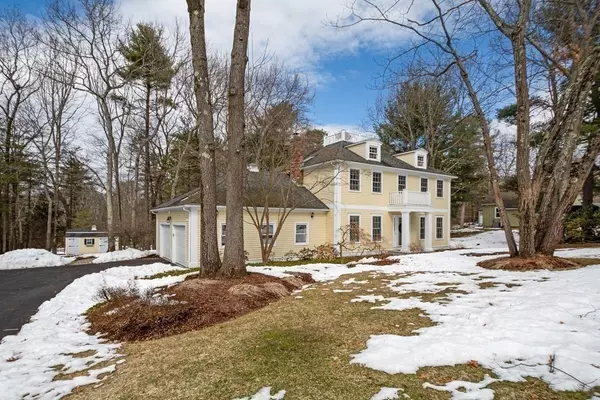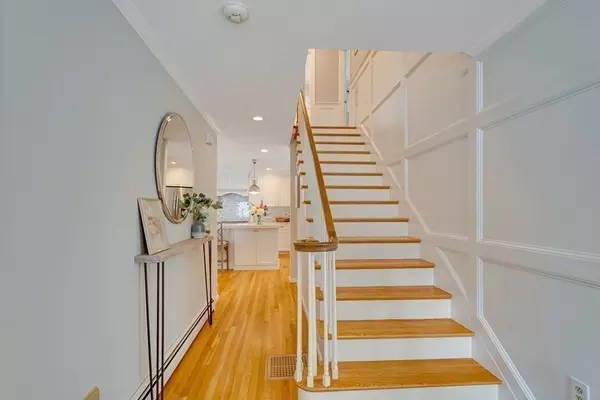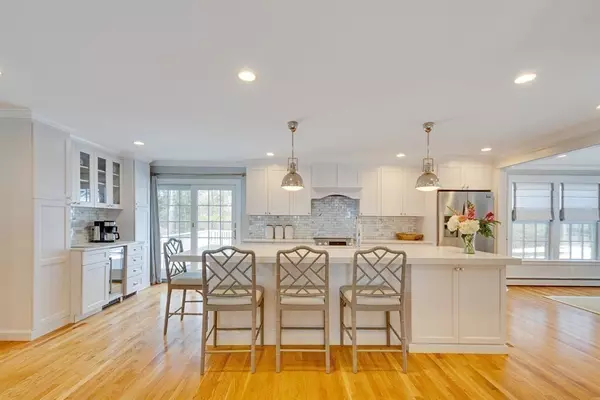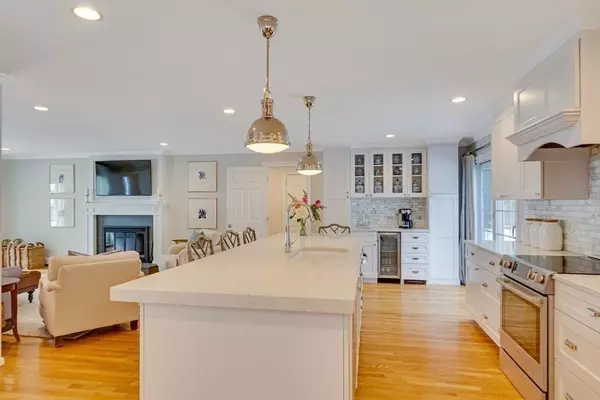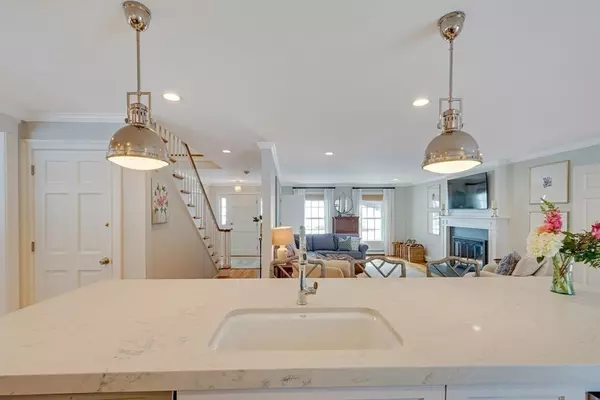$1,100,000
$925,000
18.9%For more information regarding the value of a property, please contact us for a free consultation.
4 Beds
2.5 Baths
2,514 SqFt
SOLD DATE : 06/30/2021
Key Details
Sold Price $1,100,000
Property Type Single Family Home
Sub Type Single Family Residence
Listing Status Sold
Purchase Type For Sale
Square Footage 2,514 sqft
Price per Sqft $437
Subdivision Ridgeway Estates
MLS Listing ID 72791108
Sold Date 06/30/21
Style Colonial
Bedrooms 4
Full Baths 2
Half Baths 1
Year Built 1987
Annual Tax Amount $11,444
Tax Year 2020
Lot Size 0.920 Acres
Acres 0.92
Property Description
Impressive renovated home in exclusive Ridgeway Estates. The heart of this home is the bright, open gourmet kitchen: quartz countertops, HUGE 10+ft island, ss appliances, tiled backsplash, coffee bar, wine fridge, abundance of cabinets & modern lighting. Kitchen flows into fireplaced LR and light-filled DR –perfect for entertaining! French doors provide privacy to the large FR/home office/school space. Mudroom w/heated floors and 1/2 bath complete this level. Continue entertainment to large deck & screened gazebo. Exceptional architectural details throughout: crown molding, classic paneling & custom millwork. Private exquisite Master Suite boasts deep walk-in closet & spa-like bathroom & marble countertops. Also 3 comfortable bedrooms w/spacious closets, full bath & separate laundry room complete this floor. Massive lower level w/high ceilings ready to be finished. Sizeable garage w/storage & epoxy top. Enjoy the peaceful yard w/professional landscaping, designer lighting and masonry.
Location
State MA
County Middlesex
Zoning RA
Direction Rte 62 to Freedom to Patriot, to Spruce, to Eagle and left on Ridgeway Rd
Rooms
Family Room Flooring - Hardwood, Open Floorplan, Recessed Lighting, Remodeled, Crown Molding
Basement Full, Interior Entry, Bulkhead, Sump Pump, Radon Remediation System, Concrete
Primary Bedroom Level Second
Dining Room Flooring - Hardwood, Open Floorplan, Recessed Lighting, Remodeled, Lighting - Overhead, Crown Molding
Kitchen Closet, Flooring - Hardwood, Dining Area, Countertops - Stone/Granite/Solid, Countertops - Upgraded, Kitchen Island, Breakfast Bar / Nook, Cabinets - Upgraded, Deck - Exterior, Exterior Access, High Speed Internet Hookup, Open Floorplan, Recessed Lighting, Remodeled, Slider, Stainless Steel Appliances, Wine Chiller, Lighting - Pendant, Crown Molding
Interior
Interior Features Closet/Cabinets - Custom Built, Mud Room, Internet Available - Unknown
Heating Baseboard, Oil
Cooling Central Air
Flooring Tile, Hardwood, Flooring - Stone/Ceramic Tile
Fireplaces Number 2
Fireplaces Type Family Room, Living Room
Appliance Range, Dishwasher, Microwave, Refrigerator, Water Treatment, Wine Refrigerator, Range Hood, Oil Water Heater, Tank Water Heaterless, Plumbed For Ice Maker, Utility Connections for Electric Range, Utility Connections for Electric Dryer
Laundry Closet/Cabinets - Custom Built, Flooring - Hardwood, Electric Dryer Hookup, Remodeled, Washer Hookup, Second Floor
Exterior
Exterior Feature Rain Gutters, Storage, Professional Landscaping, Sprinkler System, Decorative Lighting
Garage Spaces 2.0
Community Features Public Transportation, Shopping, Pool, Tennis Court(s), Park, Walk/Jog Trails, Stable(s), Golf, Medical Facility, Laundromat, Bike Path, Conservation Area, Highway Access, House of Worship, Private School, Public School, T-Station, University, Sidewalks
Utilities Available for Electric Range, for Electric Dryer, Washer Hookup, Icemaker Connection, Generator Connection
Roof Type Shingle
Total Parking Spaces 4
Garage Yes
Building
Lot Description Corner Lot
Foundation Concrete Perimeter
Sewer Private Sewer
Water Public, Private
Architectural Style Colonial
Schools
Elementary Schools E. Ethel Little
Middle Schools Nrms
High Schools Nrhs
Others
Senior Community false
Read Less Info
Want to know what your home might be worth? Contact us for a FREE valuation!

Our team is ready to help you sell your home for the highest possible price ASAP
Bought with Susan Gormady Group • Classified Realty Group
GET MORE INFORMATION
Broker-Owner

