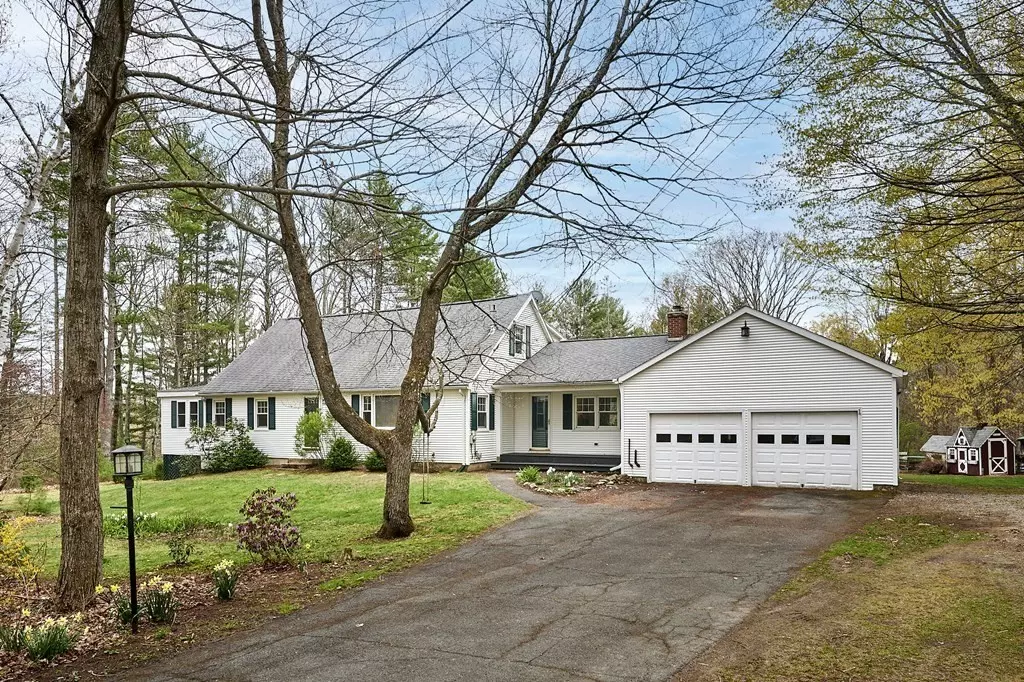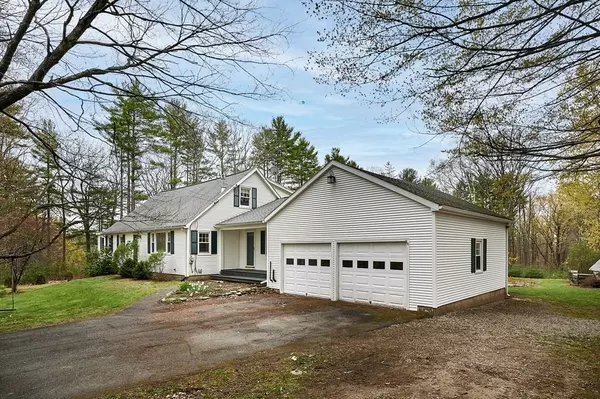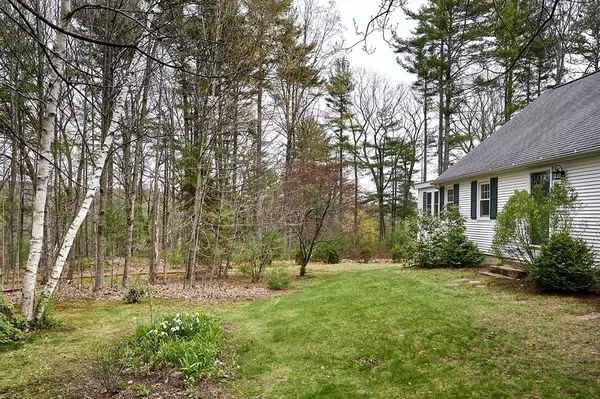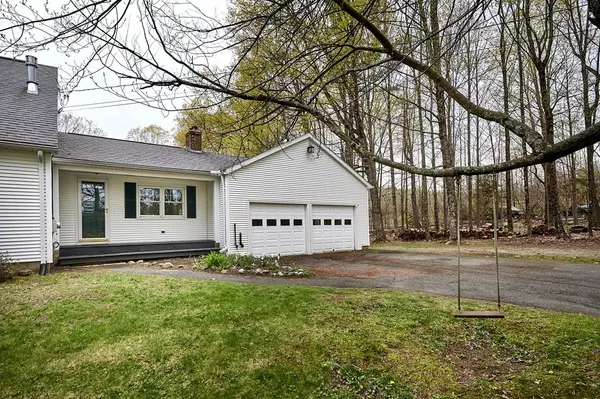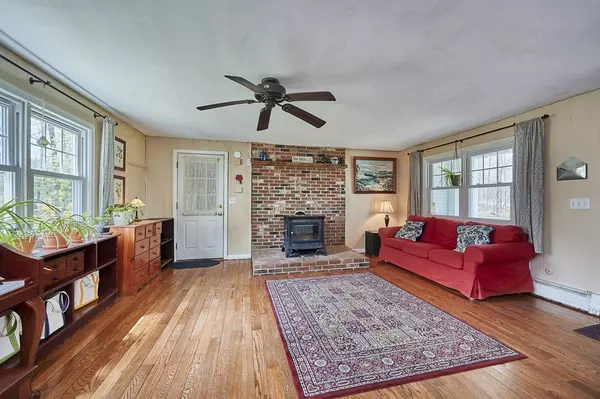$408,500
$350,000
16.7%For more information regarding the value of a property, please contact us for a free consultation.
4 Beds
2 Baths
2,513 SqFt
SOLD DATE : 06/29/2021
Key Details
Sold Price $408,500
Property Type Single Family Home
Sub Type Single Family Residence
Listing Status Sold
Purchase Type For Sale
Square Footage 2,513 sqft
Price per Sqft $162
MLS Listing ID 72823433
Sold Date 06/29/21
Style Cape
Bedrooms 4
Full Baths 2
HOA Y/N false
Year Built 1970
Annual Tax Amount $4,531
Tax Year 2020
Lot Size 6.000 Acres
Acres 6.0
Property Description
Highest and best offers due Tuesday 5/4 at noon. Fantastic opportunity to own a 6 acre mini farm, 25 minutes to Amherst, on the route to Boston. Country living at it's best - so close to the things you want with high speed broadband! Four bedrooms, two baths, with office, library & laundry room. Open living, dining, kitchen concept with stainless appliances, quartz countertops, built-ins, farmer's sink, pantry and hardwood floors. Living room has gas fireplace and there is a wood stove in the family room. The amazing 3- season porch overlooks the spectacular yard w gardens and berry bushes and a floating deck to welcome all your family gatherings. You're ready for the serene country life. Come see - Showings start Saturday at 11:00.
Location
State MA
County Franklin
Zoning Res
Direction Rt 202 to West Street
Rooms
Family Room Wood / Coal / Pellet Stove, Ceiling Fan(s), Flooring - Hardwood
Basement Full, Walk-Out Access, Interior Entry, Concrete
Primary Bedroom Level First
Dining Room Closet/Cabinets - Custom Built, Flooring - Hardwood, Exterior Access, Open Floorplan
Kitchen Flooring - Hardwood, Pantry, Countertops - Stone/Granite/Solid, Breakfast Bar / Nook, Open Floorplan, Stainless Steel Appliances, Gas Stove
Interior
Interior Features Library, Office, Internet Available - Broadband
Heating Baseboard, Oil
Cooling Ductless
Flooring Wood, Carpet, Laminate, Flooring - Hardwood, Flooring - Wall to Wall Carpet
Fireplaces Number 1
Fireplaces Type Living Room
Appliance Range, Dishwasher, Refrigerator, Washer, Dryer, Oil Water Heater, Utility Connections for Gas Range, Utility Connections for Electric Dryer
Laundry First Floor, Washer Hookup
Exterior
Exterior Feature Rain Gutters, Fruit Trees, Garden, Horses Permitted, Stone Wall
Garage Spaces 2.0
Community Features Walk/Jog Trails, Conservation Area, Highway Access
Utilities Available for Gas Range, for Electric Dryer, Washer Hookup, Generator Connection
Roof Type Shingle
Total Parking Spaces 4
Garage Yes
Building
Lot Description Wooded, Cleared, Level
Foundation Concrete Perimeter
Sewer Private Sewer
Water Private
Architectural Style Cape
Schools
Elementary Schools Swift River
Middle Schools Mahar Reg
High Schools Mahar Reg
Read Less Info
Want to know what your home might be worth? Contact us for a FREE valuation!

Our team is ready to help you sell your home for the highest possible price ASAP
Bought with Xian Dole • 5 College REALTORS®
GET MORE INFORMATION
Broker-Owner

