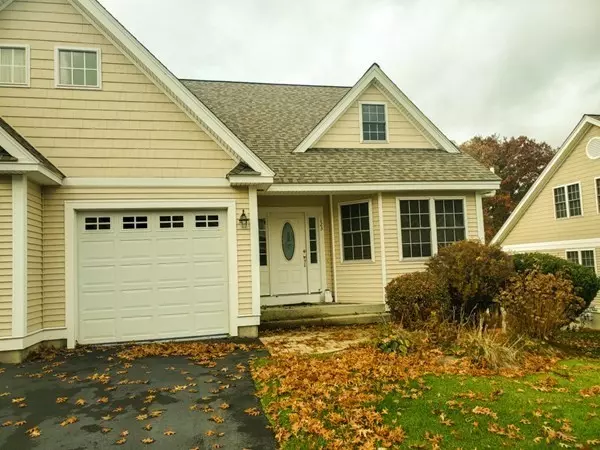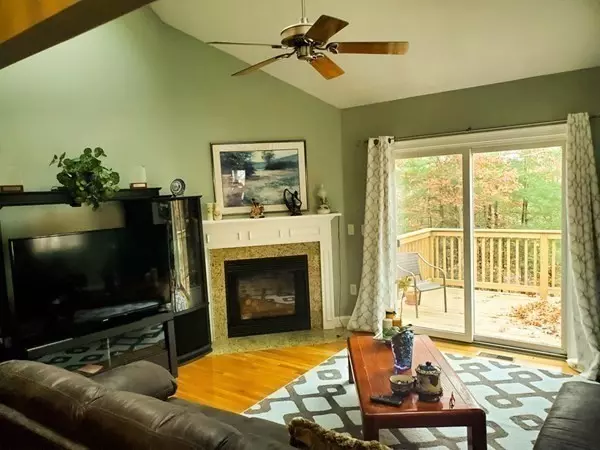$352,000
$349,900
0.6%For more information regarding the value of a property, please contact us for a free consultation.
3 Beds
3.5 Baths
2,713 SqFt
SOLD DATE : 06/28/2021
Key Details
Sold Price $352,000
Property Type Condo
Sub Type Condominium
Listing Status Sold
Purchase Type For Sale
Square Footage 2,713 sqft
Price per Sqft $129
MLS Listing ID 72780641
Sold Date 06/28/21
Bedrooms 3
Full Baths 3
Half Baths 1
HOA Fees $400/mo
HOA Y/N true
Year Built 2005
Annual Tax Amount $4,853
Tax Year 2020
Property Description
Welcome to 123 Carrington Lane. Desirable end unit townhouse located on the cul de sac of Carrington Landing The unit is truly move in ready! It features 3 beds, 3.5 baths and finished basement with walkout. First floor filled with natural light includes: kitchen which has granite counter tops and stainless-steel appliances, dining area, master suite with full bath, and vaulted ceilings featuring skylights over the family room. Enjoy the ambience of a gas fireplace and sliders that lead to a private deck. In addition, the first floor has a washer/dryer hookup for single level living if desired. The second floor includes two additional bedrooms, full bath and an open loft space overlooking the first-floor family room. The walkout finished basement offers not only two additional rooms ideal for a media/playroom and office space but also a 3/4 bathroom and an additional washer/dryer hookup. You will enjoy condo living at it best. Great location – easy access to 146, 495 & Mass Pike
Location
State MA
County Worcester
Zoning Res
Direction Hartford Ave. East to Linwood Ave, Right on Carrington Lane
Rooms
Family Room Flooring - Wall to Wall Carpet
Primary Bedroom Level First
Dining Room Flooring - Hardwood
Kitchen Flooring - Wood, Breakfast Bar / Nook
Interior
Interior Features Bathroom - 3/4, Bathroom - With Shower Stall, Bathroom
Heating Forced Air, Electric Baseboard, Natural Gas
Cooling Central Air
Flooring Wood, Tile, Carpet, Flooring - Stone/Ceramic Tile
Fireplaces Number 1
Fireplaces Type Living Room
Appliance Range, Dishwasher, Refrigerator, Utility Connections for Electric Range, Utility Connections for Electric Dryer
Laundry In Basement
Exterior
Garage Spaces 1.0
Community Features Public Transportation, Shopping, Park, Walk/Jog Trails, Golf, Bike Path, Highway Access, House of Worship, Public School
Utilities Available for Electric Range, for Electric Dryer
Roof Type Shingle
Total Parking Spaces 2
Garage Yes
Building
Story 3
Sewer Public Sewer
Water Public
Others
Pets Allowed Yes
Read Less Info
Want to know what your home might be worth? Contact us for a FREE valuation!

Our team is ready to help you sell your home for the highest possible price ASAP
Bought with Debra Dalti • Keller Williams Realty Leading Edge
GET MORE INFORMATION
Broker-Owner






