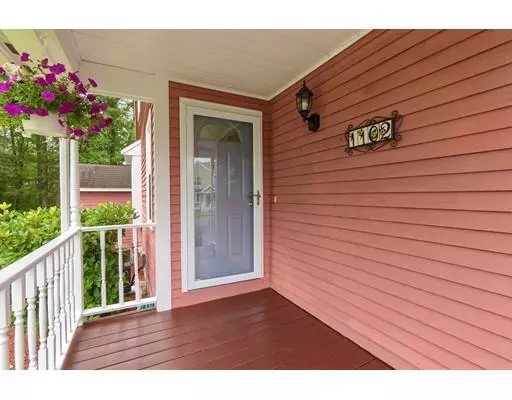$409,900
$409,900
For more information regarding the value of a property, please contact us for a free consultation.
3 Beds
1.5 Baths
1,437 SqFt
SOLD DATE : 11/08/2019
Key Details
Sold Price $409,900
Property Type Single Family Home
Sub Type Single Family Residence
Listing Status Sold
Purchase Type For Sale
Square Footage 1,437 sqft
Price per Sqft $285
Subdivision Shawsheen Commons
MLS Listing ID 72556165
Sold Date 11/08/19
Style Colonial
Bedrooms 3
Full Baths 1
Half Baths 1
HOA Y/N false
Year Built 1997
Annual Tax Amount $5,143
Tax Year 2019
Lot Size 6,969 Sqft
Acres 0.16
Property Description
MOVE RIGHT IN! Pristine Colonial style single family in Shawsheen Commons! Tucked away on the edge of the development, you will be immediately impressed with the landscaping & inviting front porch. Upon entering the home, you will find an open concept first floor featuring a living room with a bay window followed by the 1/2 bath. Entertain your family and friends in the bright & sunny dining room. The recently refreshed kitchen offers granite countertops & updated appliances along with sliding glass doors leading to a lovely deck overlooking a private yard. The second floor offers a large master bedroom with double closets, 2 additional generous sized bedrooms, & full bath. Recent improvements include replacement windows with custom blinds, both the front and back porches have just been painted. Fresh & neutral decor throughout. The basement may be finished for additional living space/storage. Central Air & Town Sewer! Excellent commuter location! Hurry on this one!
Location
State MA
County Middlesex
Zoning Res
Direction Route 129 to Hopkins to Mink Run to Sandy or Route 129 to Reed to Pouliot to Sandy
Rooms
Primary Bedroom Level Second
Dining Room Flooring - Hardwood
Kitchen Flooring - Stone/Ceramic Tile, Countertops - Stone/Granite/Solid, Breakfast Bar / Nook, Deck - Exterior, Exterior Access, Slider
Interior
Heating Forced Air, Natural Gas
Cooling Central Air
Flooring Tile, Carpet, Bamboo
Appliance Range, Dishwasher, Disposal, Microwave, Refrigerator, Washer, Dryer, Utility Connections for Electric Range, Utility Connections for Electric Oven
Laundry In Basement
Exterior
Community Features Public Transportation, Shopping, Park, Medical Facility, Highway Access, Public School, T-Station
Utilities Available for Electric Range, for Electric Oven
Waterfront Description Beach Front, Lake/Pond, 1 to 2 Mile To Beach, Beach Ownership(Public)
Total Parking Spaces 2
Garage No
Building
Lot Description Cleared
Foundation Concrete Perimeter
Sewer Public Sewer
Water Public
Architectural Style Colonial
Schools
Elementary Schools Bout/Shaw
Middle Schools Wms
High Schools Whs/Shaw Tech
Others
Acceptable Financing Contract
Listing Terms Contract
Read Less Info
Want to know what your home might be worth? Contact us for a FREE valuation!

Our team is ready to help you sell your home for the highest possible price ASAP
Bought with The Shahani Group • Compass
GET MORE INFORMATION
Broker-Owner






