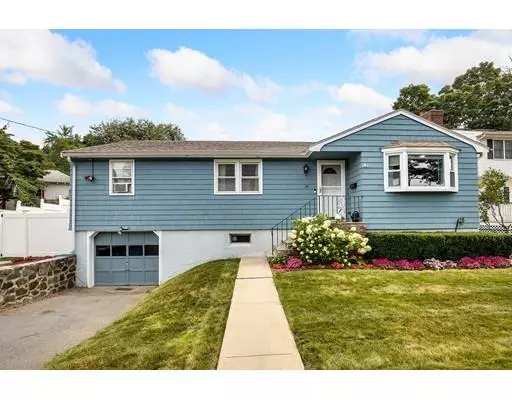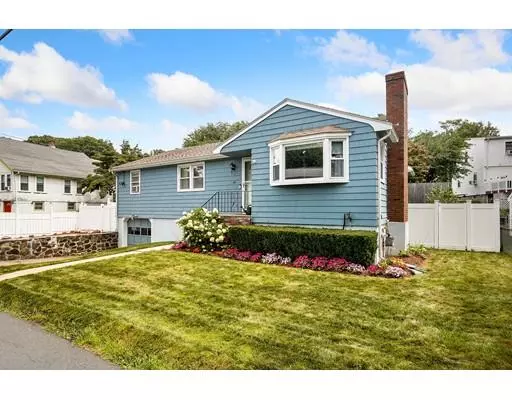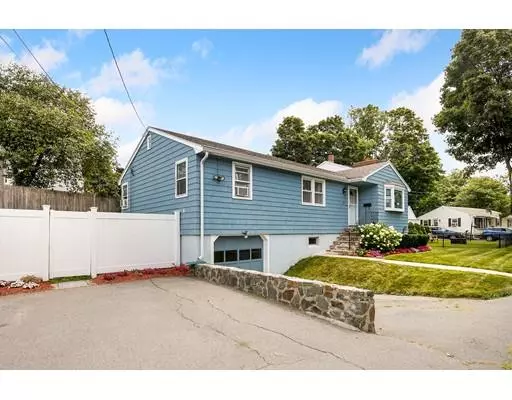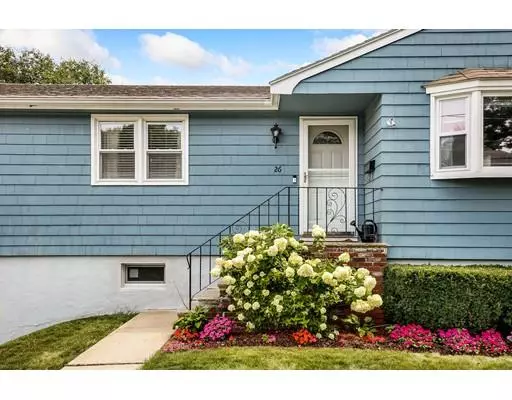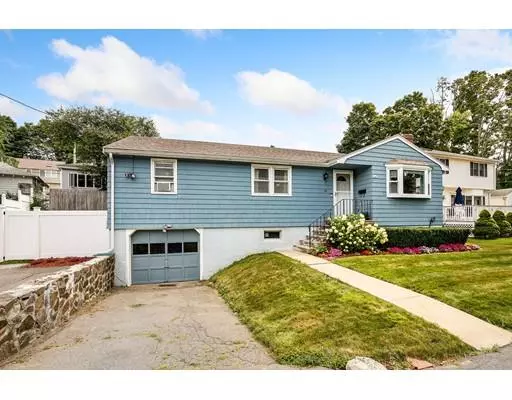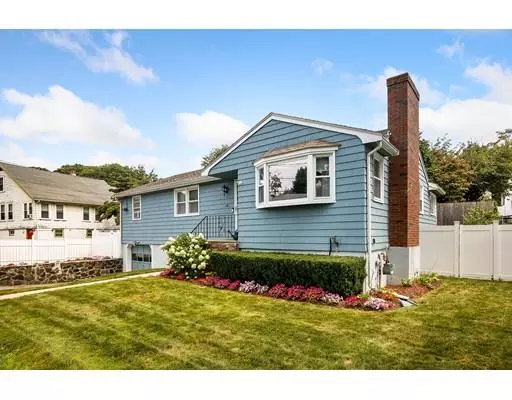$415,000
$409,900
1.2%For more information regarding the value of a property, please contact us for a free consultation.
3 Beds
1.5 Baths
1,247 SqFt
SOLD DATE : 11/08/2019
Key Details
Sold Price $415,000
Property Type Single Family Home
Sub Type Single Family Residence
Listing Status Sold
Purchase Type For Sale
Square Footage 1,247 sqft
Price per Sqft $332
Subdivision Fay Estate
MLS Listing ID 72558629
Sold Date 11/08/19
Style Ranch
Bedrooms 3
Full Baths 1
Half Baths 1
HOA Y/N false
Year Built 1966
Annual Tax Amount $5,056
Tax Year 2019
Lot Size 5,227 Sqft
Acres 0.12
Property Description
Charming 3 bed, 1.5 bath ranch in the desirable Fay Estate neighborhood. Beautiful refinished hardwood flooring throughout most of this home. Spacious living room features beautiful wood burning fireplace and lots of natural lighting through the picture bay window. Open concept kitchen and dining room is perfect for entertaining. Beautiful kitchen features dark maple cabinets, stainless steel appliances,and a little breakfast bar. 4 season sunroom off back of home boasts a cathedral ceiling and skylight - slider door leads to the large back deck overlooking the fenced in backyard. This home has 3 spacious bedrooms, all with double closets. Full bathroom on the main level has charming wainscoting, gorgeous tile, and a classy vanity. Partially finished basement features a bonus space, as well as a half bath - lots of storage space! This includes an irrigation system, an attached garage and lots of parking spaces. Welcome home!
Location
State MA
County Essex
Zoning R1
Direction Western Ave, Fays Ave, Edgemere Rd, right Bickford.
Rooms
Basement Full, Partially Finished
Primary Bedroom Level First
Dining Room Ceiling Fan(s), Flooring - Hardwood
Kitchen Flooring - Stone/Ceramic Tile, Breakfast Bar / Nook
Interior
Interior Features Sun Room, Finish - Sheetrock, Laundry Chute
Heating Baseboard, Natural Gas
Cooling None
Flooring Tile, Laminate, Hardwood, Flooring - Laminate
Fireplaces Number 1
Fireplaces Type Living Room
Appliance Range, Dishwasher, Microwave, Refrigerator, Washer/Dryer, Range Hood, Gas Water Heater, Utility Connections for Electric Range, Utility Connections for Electric Dryer
Laundry Flooring - Stone/Ceramic Tile, In Basement
Exterior
Garage Spaces 1.0
Fence Fenced
Community Features Public Transportation, Shopping, Park, Walk/Jog Trails, Medical Facility, Highway Access, House of Worship, Private School, Public School
Utilities Available for Electric Range, for Electric Dryer
Waterfront Description Beach Front, Ocean, 1 to 2 Mile To Beach, Beach Ownership(Public)
Roof Type Shingle
Total Parking Spaces 3
Garage Yes
Building
Lot Description Level
Foundation Concrete Perimeter
Sewer Public Sewer
Water Public
Architectural Style Ranch
Schools
Elementary Schools Aborn
Middle Schools Pickering
High Schools Lynn English
Read Less Info
Want to know what your home might be worth? Contact us for a FREE valuation!

Our team is ready to help you sell your home for the highest possible price ASAP
Bought with Robert V. Ciccarelli • Ciccarelli Homes
GET MORE INFORMATION
Broker-Owner

