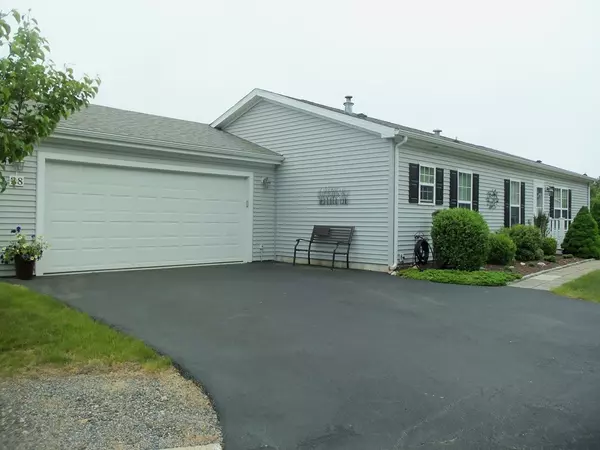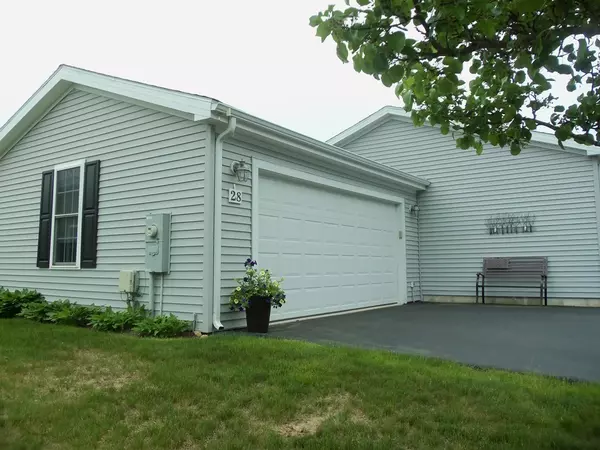$340,000
$349,000
2.6%For more information regarding the value of a property, please contact us for a free consultation.
2 Beds
2 Baths
1,400 SqFt
SOLD DATE : 08/30/2018
Key Details
Sold Price $340,000
Property Type Mobile Home
Sub Type Mobile Home
Listing Status Sold
Purchase Type For Sale
Square Footage 1,400 sqft
Price per Sqft $242
Subdivision West Wood Village A 55+ Active Community
MLS Listing ID 72334968
Sold Date 08/30/18
Bedrooms 2
Full Baths 2
HOA Fees $655
HOA Y/N true
Year Built 2007
Tax Year 2018
Property Description
Stunning and Spacious is this warm & welcoming Ranch style pre manufactured Ritz-Craft Home. Located in Westwood Village, this 2Brm-2Bath beauty hosts many upgrades & boasts all the comforts of Home! A front foyer entry gives way to a lovely open floorplan ~An oversize kitchen is offset by a breakfast nook & incls a counter bar and center island. All of which overlook the Large Lrm & formal Drm. Off the living area is a lovely MBRM accompanied by a spacious Mbath. The 2nd brm is on the opposite end of the home just steps away from the 2nd bath (guest). From the att 2car garage you enter into a utility/laundry room also a side entry into the home. Thru a set of sliders is a maintenance free deck adorned overhead by an elec Awning & surrounded by beautiful flowering bushes, & spacious back and side yard. This 1400 sq ft Gem is a must see! The home faces east & is poised on the spacious lot to let in natural light! Located toward the back of the development! Look no more! "Welcome Home".
Location
State MA
County Plymouth
Area West Plymouth
Zoning R25
Direction Rte 80 to West Wood Village
Rooms
Primary Bedroom Level First
Dining Room Closet, Flooring - Laminate, Open Floorplan
Kitchen Dining Area, Pantry, Kitchen Island, Breakfast Bar / Nook, Cabinets - Upgraded, Country Kitchen, Deck - Exterior, Open Floorplan, Recessed Lighting
Interior
Interior Features Open Floorplan, Dining Area, Open Floor Plan, Slider, Entrance Foyer
Heating Forced Air, Propane
Cooling Central Air
Flooring Vinyl, Carpet, Wood Laminate, Flooring - Vinyl
Appliance Range, Dishwasher, Microwave, Refrigerator, Washer, Dryer, Electric Water Heater, Tank Water Heater, Utility Connections for Electric Range, Utility Connections for Electric Dryer
Laundry Flooring - Vinyl, Main Level, Cabinets - Upgraded, Electric Dryer Hookup, Washer Hookup, First Floor
Exterior
Exterior Feature Rain Gutters, Professional Landscaping, Sprinkler System, Decorative Lighting
Garage Spaces 2.0
Community Features Public Transportation, Shopping, Pool, Park, Walk/Jog Trails, Golf, Medical Facility, Bike Path, Conservation Area, Highway Access, House of Worship, Private School, Public School, T-Station
Utilities Available for Electric Range, for Electric Dryer, Washer Hookup
Roof Type Shingle
Total Parking Spaces 4
Garage Yes
Building
Lot Description Cleared, Level
Foundation Slab
Sewer Private Sewer
Water Public
Others
Senior Community true
Read Less Info
Want to know what your home might be worth? Contact us for a FREE valuation!

Our team is ready to help you sell your home for the highest possible price ASAP
Bought with Brenda Titus • Century 21 Classic Gold Realty
GET MORE INFORMATION
Broker-Owner






