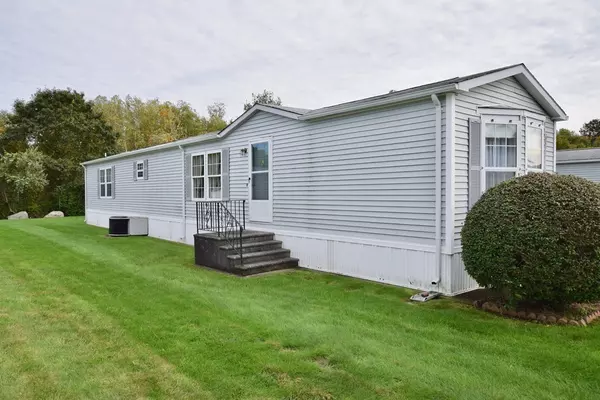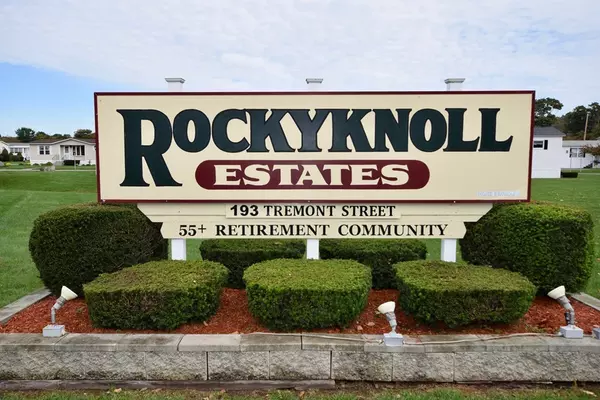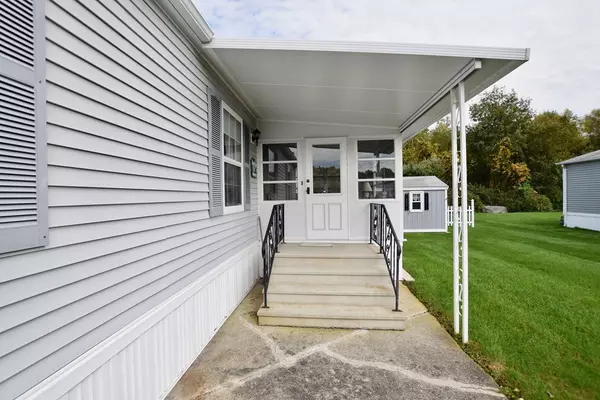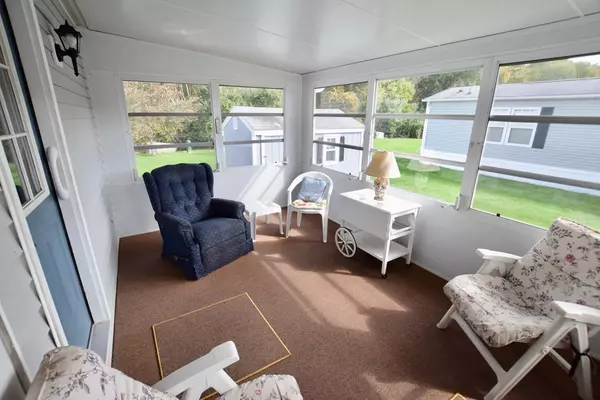$125,000
$135,000
7.4%For more information regarding the value of a property, please contact us for a free consultation.
2 Beds
2 Baths
1,130 SqFt
SOLD DATE : 11/20/2018
Key Details
Sold Price $125,000
Property Type Mobile Home
Sub Type Mobile Home
Listing Status Sold
Purchase Type For Sale
Square Footage 1,130 sqft
Price per Sqft $110
Subdivision Rocky Knoll Estates
MLS Listing ID 72410369
Sold Date 11/20/18
Bedrooms 2
Full Baths 2
HOA Fees $551
HOA Y/N true
Year Built 1993
Tax Year 2018
Property Description
Highly desirable location, PLUS a well-cared for community, EQUALS: Rocky Knoll Estates! A 55+ community park. This bright and spacious mobile home has been impeccably maintained and is move-in ready. Featuring 2 large bedrooms, 2 full bathrooms, large and open living room with crown molding throughout, fully-applianced kitchen with lots of cabinet space and dining area. Master bedroom features an en-suite private bathroom and walk-in closet. Mudroom has additional storage, and includes laundry area with washer and dryer. Sip your morning coffee or tea in your large sunroom and relax in the natural light while admiring nature. The exterior features a storage shed and awnings. This home is nestled in a great spot towards the back of the park and has an on-site Property Manager. Updates include: Furnace, kitchen floor & carpets. Monthly Park fees: $551 which includes Property Taxes, Water, Sewer, and Park Improvements. New residents must be approved and accepted by the Park Management.
Location
State MA
County Bristol
Zoning RES
Direction Tremont Street (Rt. 140) to Concord St. Rocky Knoll Estates. Ipswich Dr. Left onto Nantucket. 10mph
Rooms
Primary Bedroom Level Main
Dining Room Flooring - Laminate, Open Floorplan
Kitchen Flooring - Laminate, Pantry, Breakfast Bar / Nook
Interior
Interior Features Sun Room, Mud Room
Heating Baseboard, Electric
Cooling Central Air
Flooring Vinyl, Carpet, Laminate, Flooring - Wall to Wall Carpet
Appliance Range, Dishwasher, Microwave, Refrigerator, Freezer, Washer, Dryer, Electric Water Heater, Utility Connections for Gas Range
Laundry Main Level, First Floor
Exterior
Community Features Public Transportation, Shopping, Medical Facility, Laundromat, Highway Access, House of Worship
Utilities Available for Gas Range
Roof Type Shingle
Total Parking Spaces 7
Garage No
Building
Lot Description Wooded, Level
Foundation Slab
Sewer Public Sewer
Water Public
Others
Senior Community true
Acceptable Financing Contract
Listing Terms Contract
Read Less Info
Want to know what your home might be worth? Contact us for a FREE valuation!

Our team is ready to help you sell your home for the highest possible price ASAP
Bought with David Michael • Conway - Lakeville
GET MORE INFORMATION
Broker-Owner






