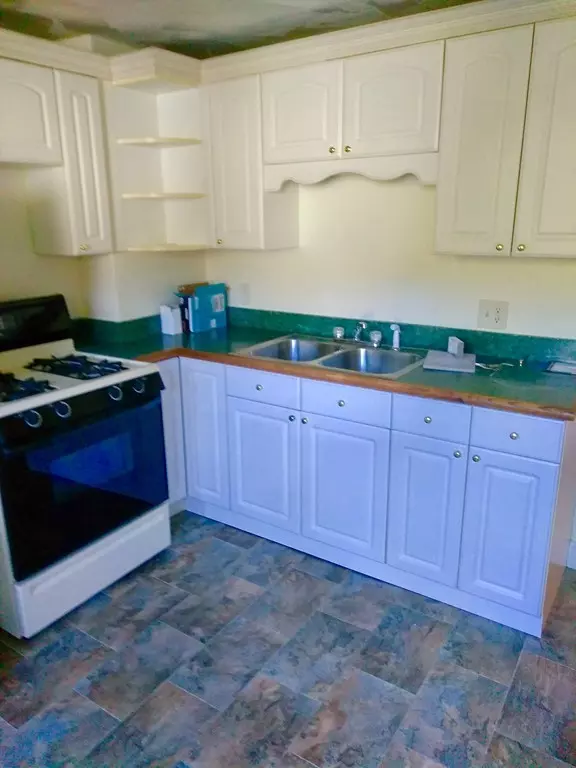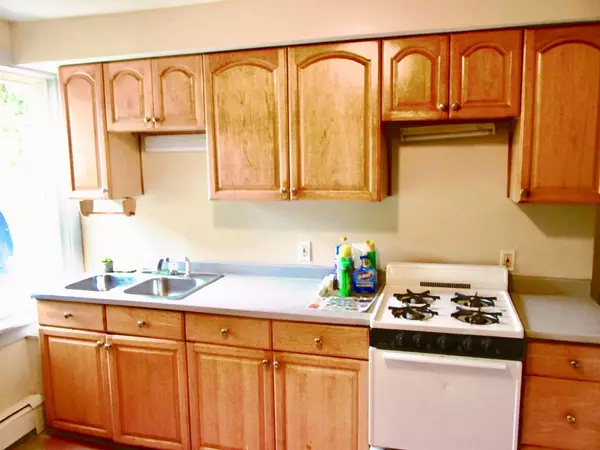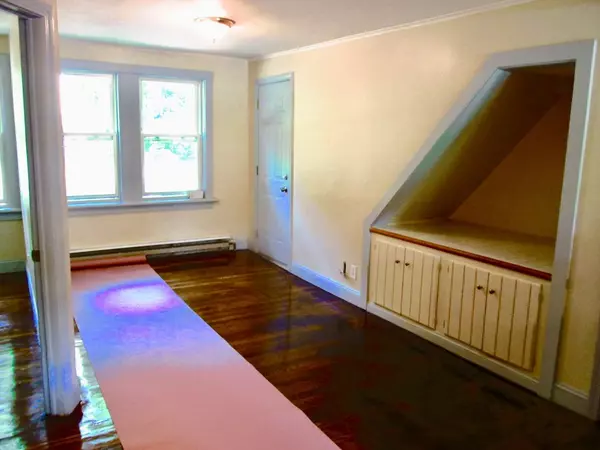$460,000
$469,900
2.1%For more information regarding the value of a property, please contact us for a free consultation.
8 Beds
4 Baths
2,400 SqFt
SOLD DATE : 03/29/2019
Key Details
Sold Price $460,000
Property Type Multi-Family
Sub Type 4 Family - 4 Units Up/Down
Listing Status Sold
Purchase Type For Sale
Square Footage 2,400 sqft
Price per Sqft $191
MLS Listing ID 72432663
Sold Date 03/29/19
Bedrooms 8
Full Baths 4
Year Built 1900
Annual Tax Amount $3,779
Tax Year 2018
Lot Size 9,147 Sqft
Acres 0.21
Property Description
Don't miss an opportunity to own this well maintained multi-family located in the Friedman/Chamberlain School District. A remodeled 4 unit, with similar floor plans. Property is convenient to everything and close to all major routes and highway. All units are completely deleaded and 3 of the units are rented with a potential of an owner occupied investment with as low as 3.5% down for FHA and 3 months worth of reserves. A new septic system was installed a year ago with certificate of compliance on file, an ideal upgrade for all investors looking for a low maintenance investment. Water heaters for each unit were replaced this week with the furnaces maintained. Water tanks are newer. Septic system has its own electrical panel. Come see for yourself, and don't miss an opportunity. First showing is on Sunday the 16th at the open house starting at 2:00 PM.
Location
State MA
County Bristol
Zoning RURRES
Direction Washington St to Tremont St
Rooms
Basement Full, Walk-Out Access, Sump Pump, Unfinished
Interior
Interior Features Unit 1(Ceiling Fans, Pantry, Lead Certification Available, High Speed Internet Hookup, Upgraded Cabinets, Bathroom with Shower Stall), Unit 2(Pantry, Lead Certification Available, High Speed Internet Hookup, Upgraded Cabinets, Bathroom with Shower Stall), Unit 3(Pantry, Lead Certification Available, High Speed Internet Hookup, Upgraded Cabinets, Bathroom With Tub), Unit 4(Pantry, Storage, High Speed Internet Hookup, Upgraded Cabinets, Bathroom with Shower Stall), Unit 1 Rooms(Living Room, Dining Room, Kitchen, Mudroom), Unit 2 Rooms(Living Room, Dining Room, Kitchen, Mudroom), Unit 3 Rooms(Living Room, Dining Room, Kitchen, Mudroom), Unit 4 Rooms(Living Room, Kitchen, Mudroom)
Heating Unit 1(Gas), Unit 2(Gas), Unit 3(Gas), Unit 4(Gas)
Cooling Unit 1(Window AC), Unit 2(Window AC), Unit 3(Window AC), Unit 4(Window AC)
Flooring Vinyl, Hardwood, Unit 1(undefined), Unit 2(Hardwood Floors), Unit 3(Hardwood Floors), Unit 4(Hardwood Floors)
Appliance Unit 1(Range, Refrigerator), Unit 2(Range, Refrigerator), Unit 3(Range, Refrigerator), Unit 4(Range, Refrigerator), Gas Water Heater, Utility Connections for Gas Range
Exterior
Exterior Feature Rain Gutters, Storage
Community Features Public Transportation, Shopping, Medical Facility, Laundromat, Highway Access, House of Worship, Private School, Public School, T-Station
Utilities Available for Gas Range
Roof Type Shingle
Total Parking Spaces 12
Garage No
Building
Lot Description Wooded, Level
Story 6
Foundation Concrete Perimeter, Stone
Sewer Private Sewer
Water Public
Schools
Elementary Schools Chamberlain
Middle Schools Friedman
High Schools Bp, Ths, Ba, Cc
Others
Acceptable Financing Contract
Listing Terms Contract
Read Less Info
Want to know what your home might be worth? Contact us for a FREE valuation!

Our team is ready to help you sell your home for the highest possible price ASAP
Bought with Mary Yazbeck • RE/MAX Real Estate Center
GET MORE INFORMATION
Broker-Owner






