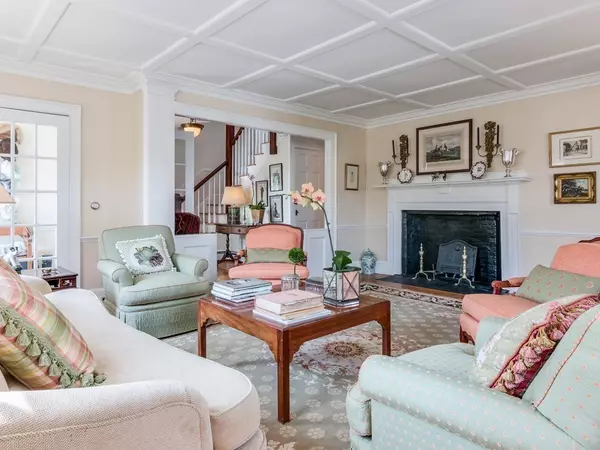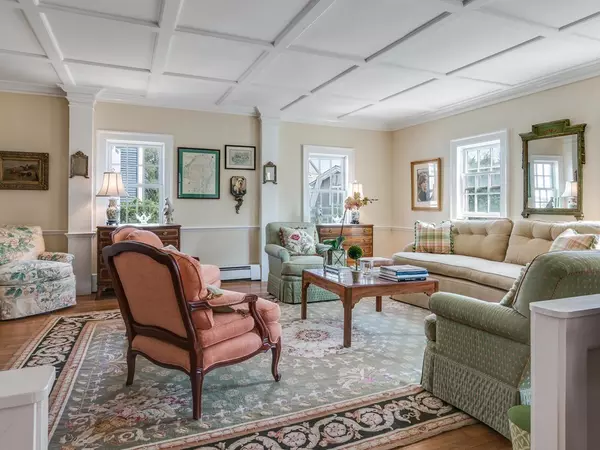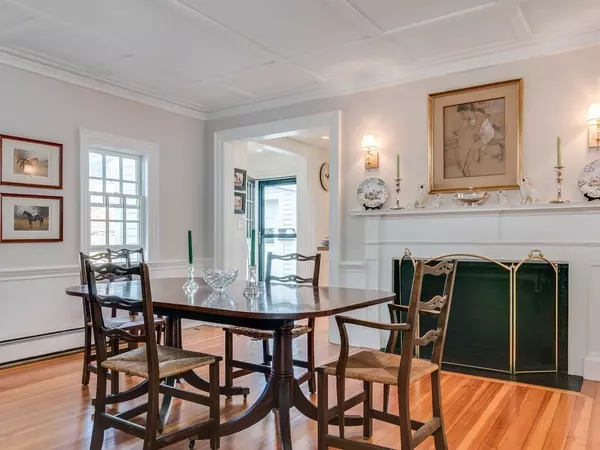$1,460,000
$1,545,000
5.5%For more information regarding the value of a property, please contact us for a free consultation.
6 Beds
6 Baths
4,942 SqFt
SOLD DATE : 08/01/2018
Key Details
Sold Price $1,460,000
Property Type Multi-Family
Sub Type 3 Family
Listing Status Sold
Purchase Type For Sale
Square Footage 4,942 sqft
Price per Sqft $295
MLS Listing ID 72225543
Sold Date 08/01/18
Bedrooms 6
Full Baths 6
Year Built 1790
Annual Tax Amount $14,385
Tax Year 2017
Lot Size 0.300 Acres
Acres 0.3
Property Description
Only steps to the inner harbor or village center, this family compound is brimming with details, coffered ceilings & a soothing color palette. The main, sun-filled home offers ample living & entertaining areas, where multiple wood burning fireplaces with ornate surrounds create a cordial ambience. Living areas are extended to the private, sunny deck via French doors during the warmer months. Nearby, a cheerful kitchen with superior-caliber appliances & soapstone counters. Above, the master suite is a delightful haven, anchored by a gas fireplace, gorgeously outfitted closet & dressing area, luxurious bath, & private harbor facing balcony. Two other bedrooms share a Jack & Jill bath & one level up on the 3rd floor is another bedroom suite & adjacent home office, both with exposed beams. Two, 1-bedroom apartments, in a separate building offer steady rental income or used for extended family and/or live-in help. A garden shed & detached 1+ car garage complete this offering.
Location
State MA
County Essex
Zoning G
Direction Bridge St, across from Ashland Ave or back entrance off Bennett St. (between 18 & 20 Bennett St.)
Rooms
Basement Full, Interior Entry
Interior
Interior Features Unit 1(Ceiling Fans, Crown Molding, Stone/Granite/Solid Counters, Walk-In Closet, Bathroom with Shower Stall, Bathroom With Tub & Shower), Unit 1 Rooms(Living Room, Dining Room, Kitchen, Family Room, Mudroom, Office/Den), Unit 2 Rooms(Living Room, Kitchen), Unit 3 Rooms(Living Room, Kitchen)
Heating Unit 1(Hot Water Baseboard, Gas), Unit 2(Hot Water Baseboard, Gas), Unit 3(Hot Water Baseboard, Gas)
Cooling Unit 1(None), Unit 2(None), Unit 3(None)
Flooring Tile, Carpet, Hardwood, Unit 1(undefined)
Fireplaces Number 5
Fireplaces Type Unit 1(Fireplace - Wood burning, Fireplace - Natural Gas)
Appliance Unit 1(Range, Dishwasher, Disposal, Refrigerator, Washer, Dryer), Unit 2(Range, Dishwasher, Refrigerator, Washer, Dryer), Unit 3(Range, Dishwasher, Microwave, Refrigerator, Washer, Dryer), Gas Water Heater, Utility Connections for Gas Range, Utility Connections for Gas Dryer, Utility Connections for Electric Dryer
Laundry Washer Hookup, Unit 1 Laundry Room
Exterior
Exterior Feature Balcony, Storage, Unit 2 Balcony/Deck, Unit 3 Balcony/Deck
Garage Spaces 1.0
Community Features Public Transportation, Shopping, Tennis Court(s), Park, Walk/Jog Trails, Golf, Medical Facility, Highway Access, House of Worship, Marina, Private School, Public School
Utilities Available for Gas Range, for Gas Dryer, for Electric Dryer, Washer Hookup
Waterfront Description Beach Front, Harbor, Ocean, Walk to, 1/2 to 1 Mile To Beach, Beach Ownership(Public)
Roof Type Shingle
Total Parking Spaces 6
Garage Yes
Building
Lot Description Corner Lot
Story 5
Foundation Stone, Brick/Mortar
Sewer Public Sewer
Water Public
Schools
Elementary Schools Memorial
Middle Schools Merms
High Schools Merhs
Read Less Info
Want to know what your home might be worth? Contact us for a FREE valuation!

Our team is ready to help you sell your home for the highest possible price ASAP
Bought with Nicholas Chareas • Wood Realty
GET MORE INFORMATION
Broker-Owner






