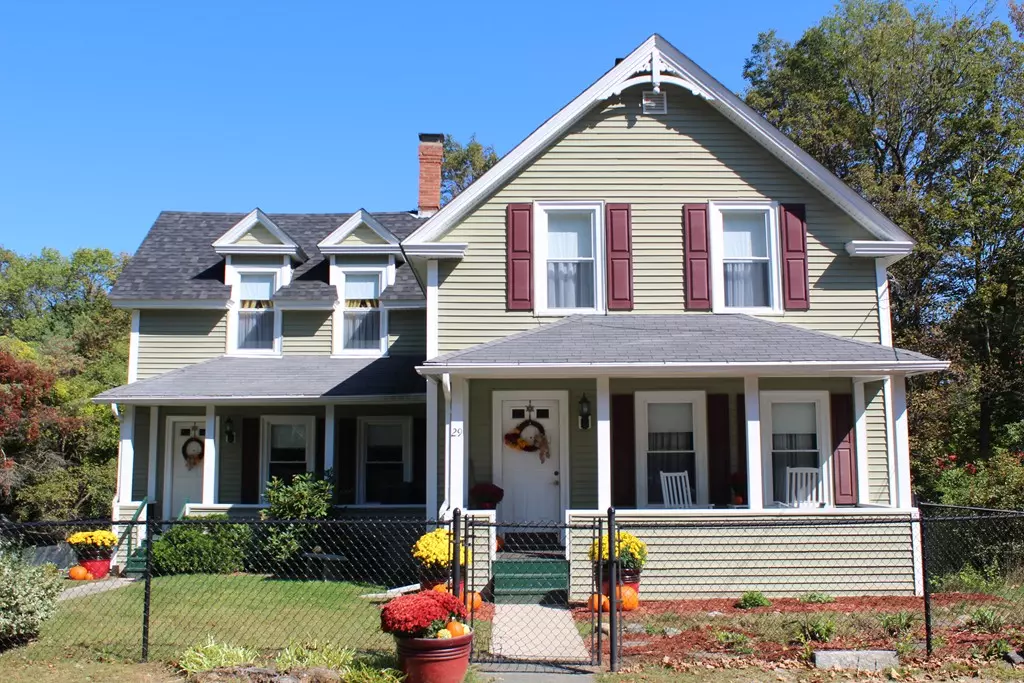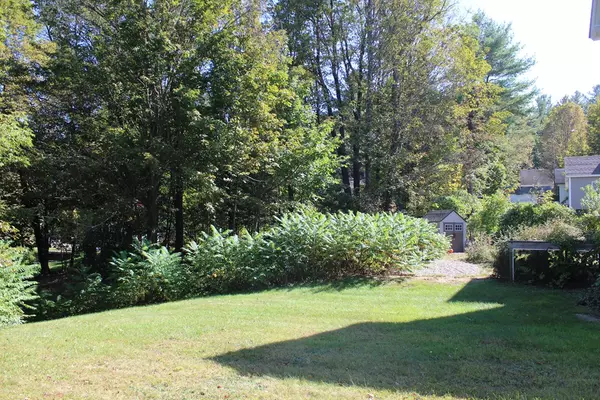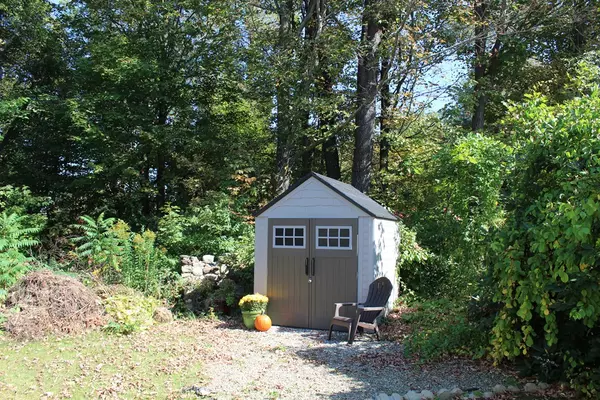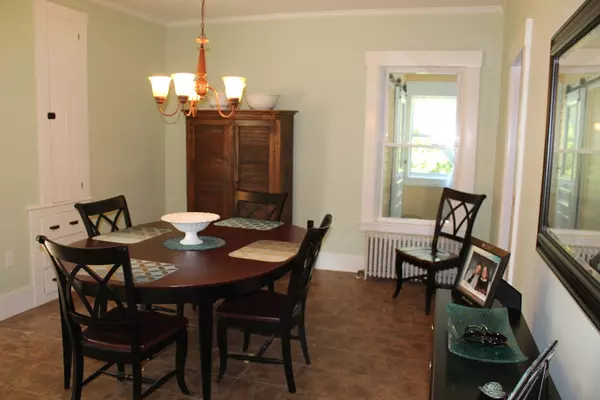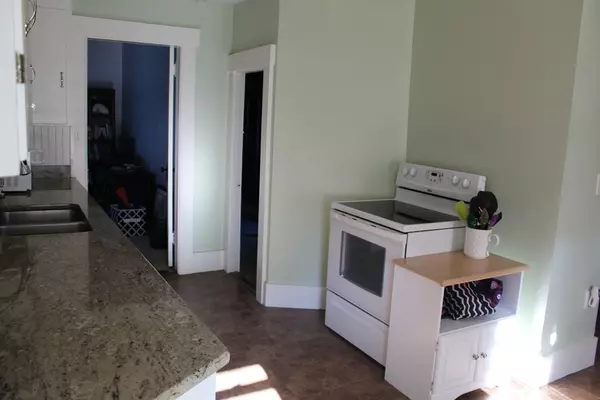$161,000
$199,900
19.5%For more information regarding the value of a property, please contact us for a free consultation.
4 Beds
2 Baths
2,154 SqFt
SOLD DATE : 07/11/2018
Key Details
Sold Price $161,000
Property Type Multi-Family
Sub Type Multi Family
Listing Status Sold
Purchase Type For Sale
Square Footage 2,154 sqft
Price per Sqft $74
MLS Listing ID 72290157
Sold Date 07/11/18
Bedrooms 4
Full Baths 2
Year Built 1900
Annual Tax Amount $2,110
Tax Year 2017
Lot Size 0.400 Acres
Acres 0.4
Property Description
GREAT OPPORTUNITY - COME SEE THIS BEAUTIFULLY UPDATED MULTI-FAMILY PROPERTY. GREAT INVESTMENT OPPORTUNITY - RENT UPSTAIRS UNIT FOR ADDITIONAL INCOME OR OWNER OCCUPY. PERFECT FOR A FAMILY WITH OLDER KIDS WHO MAY WANT THEIR OWN APARTMENT. BOTH UNITS ARE MOVE IN READY AND HAVE BEEN VERY WELL TAKEN CARE OF. NEWER ROOF, SIDING, WINDOWS, BUDERUS HOT WATER HEATING SYSTEM, OIL TANK AND UPDATED ELECTRICAL. COMMON LAUNDRY ROOM. NEWER GRANITE KITCHEN COUNTER TOPS AND COMPLETELY RENOVATED BATHROOM WITH CERAMIC TILE FLOORING AND JACUZZI BATH TUB IN UNIT 1. BEAUTIFUL COUNTRY KITCHEN UPSTAIRS IN UNIT 2. ENJOY YOUR MORNING COFFEE IN THE BRIGHT AND TRANQUIL 3-SEASON SUN ROOMS OFF OF BOTH UNITS. 2 CAR TANDEM GARAGE UNDERNEATH HOUSE FOR ADDITIONAL PARKING. EASY ACCESS TO HIGHWAY, TO CENTER OF TOWN AND 30 MINUTES TO AMHERST OR LEOMINSTER..
Location
State MA
County Franklin
Zoning A
Direction West River Street to Highland Street
Rooms
Basement Full, Walk-Out Access, Garage Access, Concrete
Interior
Interior Features Unit 1(Ceiling Fans, Pantry, Crown Molding, Stone/Granite/Solid Counters, High Speed Internet Hookup, Upgraded Countertops, Bathroom With Tub & Shower), Unit 2(Ceiling Fans, Pantry, Bathroom With Tub & Shower), Unit 1 Rooms(Living Room, Dining Room, Kitchen, Office/Den, Sunroom), Unit 2 Rooms(Living Room, Kitchen, Office/Den, Sunroom)
Heating Unit 1(Steam, Oil), Unit 2(Steam, Oil)
Cooling Unit 1(Window AC), Unit 2(Window AC)
Flooring Wood, Tile, Vinyl, Carpet, Unit 1(undefined), Unit 2(Wall to Wall Carpet)
Appliance Unit 1(Range, Microwave, Refrigerator, Washer, Dryer), Unit 2(Range, Refrigerator), Oil Water Heater, Utility Connections for Electric Oven, Utility Connections for Electric Dryer
Laundry Laundry Room, Washer Hookup, Unit 1 Laundry Room
Exterior
Exterior Feature Rain Gutters, Storage, Stone Wall
Garage Spaces 1.0
Fence Fenced/Enclosed, Fenced
Community Features Public Transportation, Shopping, Tennis Court(s), Park, Stable(s), Medical Facility, Conservation Area, Highway Access, House of Worship, Public School
Utilities Available for Electric Oven, for Electric Dryer, Washer Hookup
Waterfront Description Beach Front, Lake/Pond, 1/2 to 1 Mile To Beach, Beach Ownership(Public)
Roof Type Shingle
Total Parking Spaces 6
Garage Yes
Building
Lot Description Gentle Sloping
Story 3
Foundation Stone, Brick/Mortar
Sewer Public Sewer
Water Public
Schools
Elementary Schools Fisher Hill
Middle Schools Mahar Middle
High Schools Mahar Regional
Others
Senior Community false
Acceptable Financing Other (See Remarks)
Listing Terms Other (See Remarks)
Read Less Info
Want to know what your home might be worth? Contact us for a FREE valuation!

Our team is ready to help you sell your home for the highest possible price ASAP
Bought with Douglas Fontaine • Maniatty Real Estate
GET MORE INFORMATION
Broker-Owner

