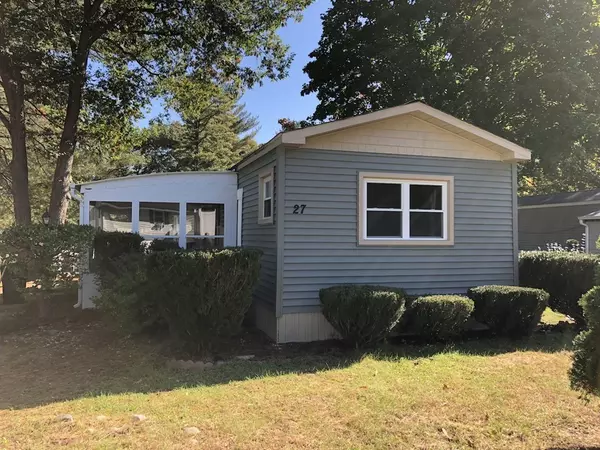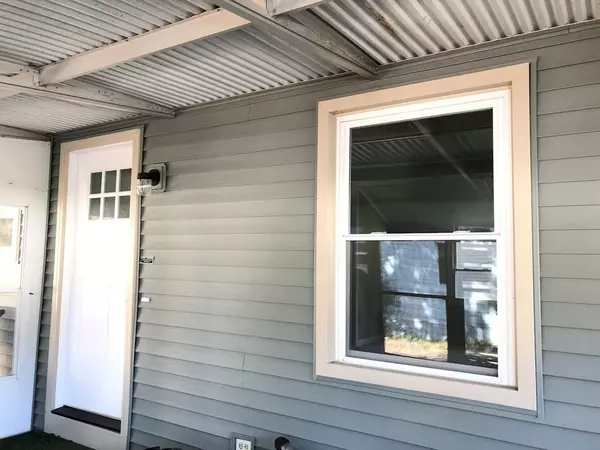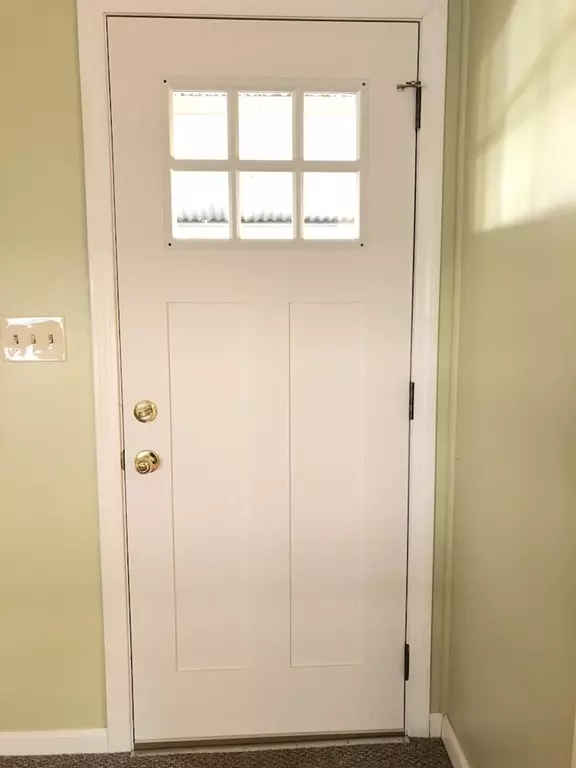$73,000
$79,900
8.6%For more information regarding the value of a property, please contact us for a free consultation.
2 Beds
1.5 Baths
1,025 SqFt
SOLD DATE : 11/20/2018
Key Details
Sold Price $73,000
Property Type Mobile Home
Sub Type Mobile Home
Listing Status Sold
Purchase Type For Sale
Square Footage 1,025 sqft
Price per Sqft $71
Subdivision Hampden Village
MLS Listing ID 72412669
Sold Date 11/20/18
Bedrooms 2
Full Baths 1
Half Baths 1
HOA Fees $387
HOA Y/N true
Year Built 1983
Tax Year 2018
Property Description
Expect to be impressed by this COMPLETELY renovated oversized mobile home! The seller has improved this home far beyond expectations! The excitement begins with fresh flooring throughout with stunning and durable wood look vinyl plank and quality berber carpeting, all new trim work, fresh paint from walls to ceilings. Updated kitchen features new quality soft close cabinetry and drawers, shiny new kitchen sink and counter tops. Brand new appliances, Brand new Harvey windows and fiberglass insulating exterior doors! Brand new high efficiency heating and air conditioning system! Brand new vinyl siding! Brand new toilets and tub! This home features two spacious bedrooms, one full and one half bath, a generous dining area in the kitchen, closets galore and a bump out living room adding extra space and plenty of natural light! This home features an attached 3 season porch and an 10X8 shed. Buyer must be age 55 or older and is responsible for obtaining park approval.
Location
State MA
County Hampden
Zoning mh
Direction Off Root Rd.
Rooms
Primary Bedroom Level Main
Kitchen Flooring - Vinyl, Dining Area, Pantry, Countertops - Upgraded, Cabinets - Upgraded, Exterior Access, Remodeled, Gas Stove
Interior
Heating Air Source Heat Pumps (ASHP)
Cooling Air Source Heat Pumps (ASHP)
Flooring Vinyl, Carpet
Appliance Range, Refrigerator, Washer, Dryer, Electric Water Heater, Utility Connections for Gas Range, Utility Connections for Electric Range, Utility Connections for Gas Oven, Utility Connections for Electric Oven, Utility Connections for Gas Dryer, Utility Connections for Electric Dryer
Laundry Main Level, Cabinets - Upgraded, Electric Dryer Hookup, Washer Hookup, First Floor
Exterior
Exterior Feature Tennis Court(s), Storage
Pool In Ground
Community Features Public Transportation, Pool, Tennis Court(s), Highway Access
Utilities Available for Gas Range, for Electric Range, for Gas Oven, for Electric Oven, for Gas Dryer, for Electric Dryer, Washer Hookup
Roof Type Shingle
Total Parking Spaces 2
Garage No
Building
Foundation Other
Sewer Private Sewer
Water Public
Others
Senior Community true
Read Less Info
Want to know what your home might be worth? Contact us for a FREE valuation!

Our team is ready to help you sell your home for the highest possible price ASAP
Bought with Peter Orzechowski • Century 21 Hometown Associates
GET MORE INFORMATION
Broker-Owner






