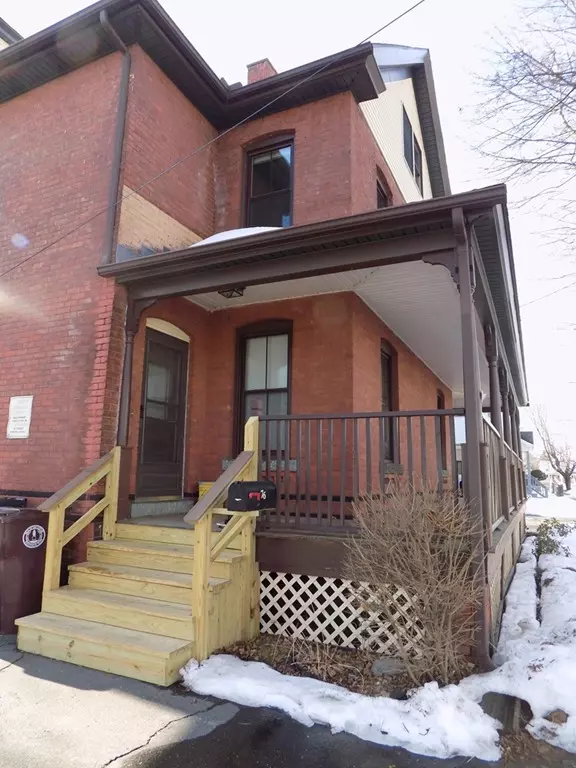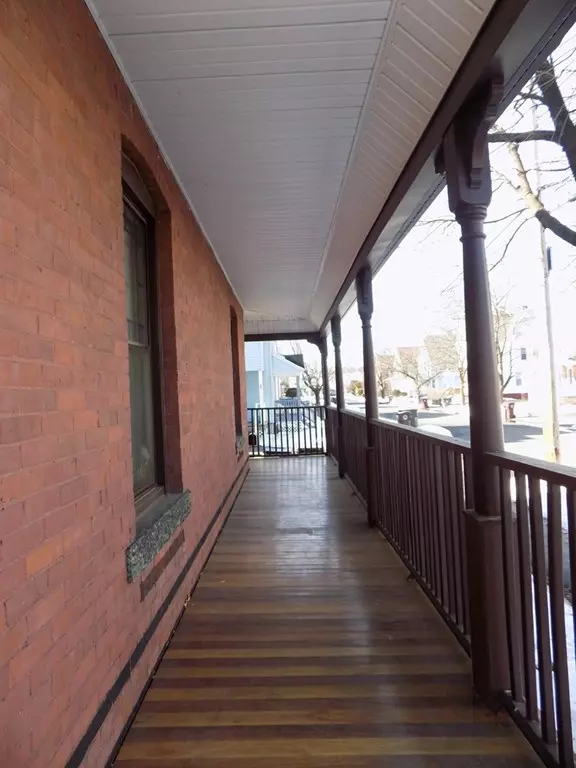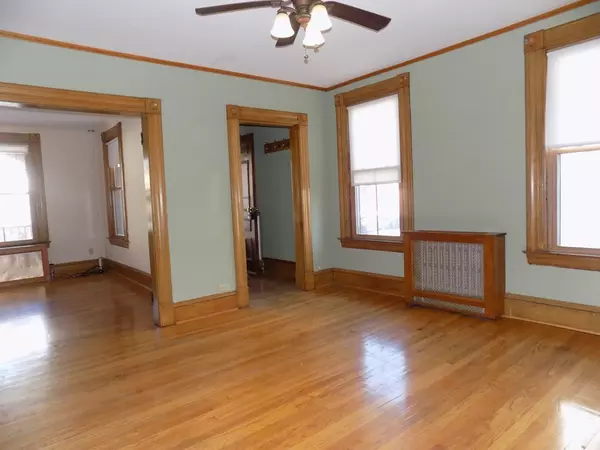$275,000
$274,900
For more information regarding the value of a property, please contact us for a free consultation.
6 Beds
3 Baths
3,687 SqFt
SOLD DATE : 04/02/2019
Key Details
Sold Price $275,000
Property Type Multi-Family
Sub Type Duplex
Listing Status Sold
Purchase Type For Sale
Square Footage 3,687 sqft
Price per Sqft $74
MLS Listing ID 72451029
Sold Date 04/02/19
Bedrooms 6
Full Baths 2
Half Baths 2
Year Built 1900
Annual Tax Amount $3,990
Tax Year 2018
Lot Size 5,662 Sqft
Acres 0.13
Property Description
PERFECT INVESTMENT OR OWNER OCCUPANT PROPERTY! Looking to make your money work for you then here's a deal you can't ignore. Whether you want "perfect" tenants to help subsidize your monthly mortgage or get a nice return on your investment this property will offer you peace of mind and great living space. The current owners have updated this property and pride of ownership shows throughout. Unit 76 1/2 has a brand new kitchen and updated bath, gleaming hardwood floors, fresh paint and fantastic/clean tenants with longevity and good payment history. Unit 76 has been updated with newer kitchen counter, floors/carpet, fresh paint and updated bath. Special features: Covered front porch, entry way and mud room in each unit, thermopane windows, built-in hutch, French doors, beautifully maintained brick siding, 2 car garage w/loft and electrical, fenced in yard, separate off street parking for each unit, newer roof, hook-ups for gas and electric, extra storage spaces.
Location
State MA
County Hampden
Zoning R
Direction Elm St, 10/202 to Orange St. GPS Friendly
Rooms
Basement Full, Concrete
Interior
Interior Features Other (See Remarks), Unit 1(Storage, Walk-In Closet, Bathroom With Tub & Shower, Country Kitchen, Open Floor Plan, Internet Available - Unknown), Unit 2(Storage, Stone/Granite/Solid Counters, Walk-In Closet, Bathroom With Tub & Shower, Country Kitchen, Open Floor Plan, Internet Available - Unknown), Unit 1 Rooms(Living Room, Dining Room, Kitchen, Mudroom), Unit 2 Rooms(Living Room, Dining Room, Kitchen, Mudroom)
Heating Unit 1(Steam, Gas), Unit 2(Steam, Gas)
Cooling Unit 1(None), Unit 2(None)
Flooring Wood, Vinyl, Carpet, Unit 1(undefined), Unit 2(Hardwood Floors)
Appliance Unit 2(Range, Dishwasher, Refrigerator), Gas Water Heater, Tank Water Heater, Utility Connections for Gas Range, Utility Connections for Electric Range, Utility Connections for Gas Dryer, Utility Connections for Electric Dryer
Laundry Washer Hookup, Unit 1 Laundry Room, Unit 2 Laundry Room, Unit 1(Washer & Dryer Hookup)
Exterior
Exterior Feature Rain Gutters
Garage Spaces 2.0
Fence Fenced/Enclosed, Fenced
Community Features Public Transportation, Shopping, Park, Medical Facility, Laundromat, Highway Access, House of Worship, Public School
Utilities Available for Gas Range, for Electric Range, for Gas Dryer, for Electric Dryer, Washer Hookup
Roof Type Asphalt/Composition Shingles
Total Parking Spaces 6
Garage Yes
Building
Lot Description Level
Story 4
Foundation Brick/Mortar
Sewer Public Sewer
Water Public
Schools
Elementary Schools Poe
Middle Schools Poe
High Schools Westfield
Others
Senior Community false
Acceptable Financing Contract
Listing Terms Contract
Read Less Info
Want to know what your home might be worth? Contact us for a FREE valuation!

Our team is ready to help you sell your home for the highest possible price ASAP
Bought with Team HB • Coldwell Banker Residential Brokerage - Chicopee
GET MORE INFORMATION
Broker-Owner






