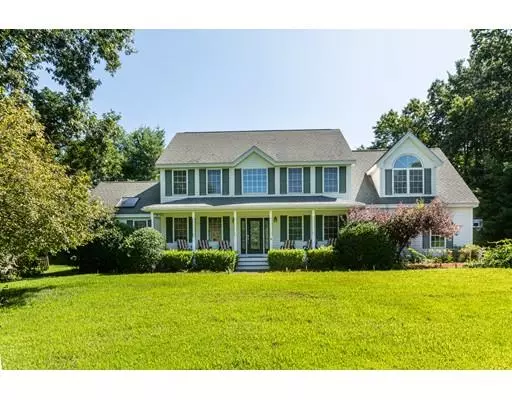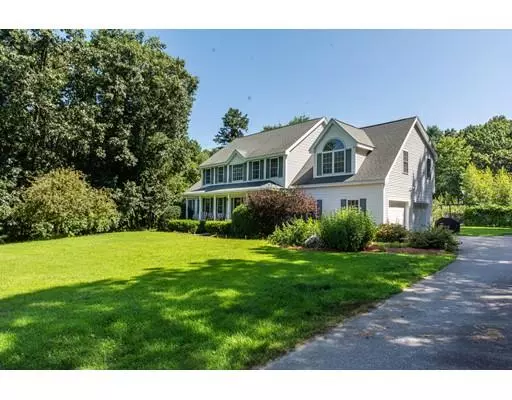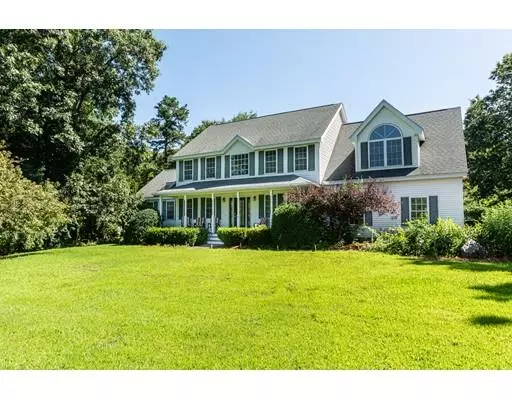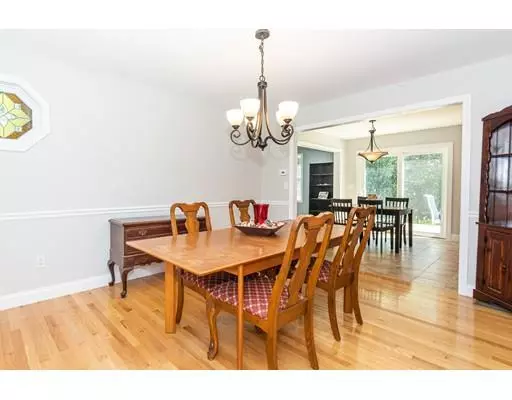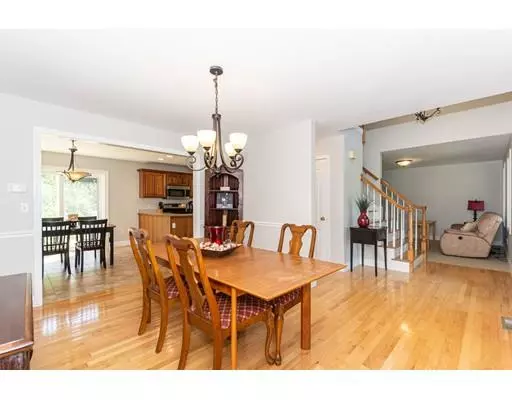$570,000
$579,900
1.7%For more information regarding the value of a property, please contact us for a free consultation.
4 Beds
2.5 Baths
2,816 SqFt
SOLD DATE : 10/25/2019
Key Details
Sold Price $570,000
Property Type Single Family Home
Sub Type Single Family Residence
Listing Status Sold
Purchase Type For Sale
Square Footage 2,816 sqft
Price per Sqft $202
MLS Listing ID 72546139
Sold Date 10/25/19
Style Colonial
Bedrooms 4
Full Baths 2
Half Baths 1
HOA Y/N false
Year Built 1998
Annual Tax Amount $8,561
Tax Year 2019
Lot Size 1.560 Acres
Acres 1.56
Property Description
This desirable center entrance colonial style home in Tyngsborough is conveniently located close to tax-free NH. Highland St is a picturesque cul de sac with a winding street and mature trees to offer privacy. Enter to find the interior completely repainted in neutral colors. The dining room offers hard wood floors while the kitchen has ceramic tile and shiny stainless appliances.You will find two pantries; one being a walk in.Open concept to the family room with a gas fireplace, cathedral ceilings with skylights to offer plenty of natural light. Upstairs has four large bedrooms all with wall to wall carpet. The master bedroom has a walk in closet and it's own private mater bath which has been recently updated. The two car attached garage is conveniently located off the side entrance. Step off the back deck to a large back yard leading to an in-ground pool. Additional playroom is located in the basement leaving plenty of unfinished space for storage.
Location
State MA
County Middlesex
Zoning R1
Direction Middlesex St to Farwell Rd to Highland St
Rooms
Family Room Cathedral Ceiling(s), Ceiling Fan(s), Flooring - Wall to Wall Carpet
Basement Full, Partially Finished, Bulkhead, Concrete
Primary Bedroom Level Second
Dining Room Flooring - Hardwood, Chair Rail
Kitchen Flooring - Stone/Ceramic Tile, Dining Area, Pantry, Deck - Exterior, Open Floorplan, Storage, Peninsula
Interior
Interior Features Play Room, Central Vacuum
Heating Forced Air, Natural Gas
Cooling Central Air
Flooring Tile, Vinyl, Carpet, Hardwood, Flooring - Wall to Wall Carpet
Fireplaces Number 1
Fireplaces Type Family Room
Appliance Range, Dishwasher, Microwave, Gas Water Heater, Utility Connections for Gas Range, Utility Connections for Gas Dryer
Laundry Flooring - Vinyl, Gas Dryer Hookup, Washer Hookup, Second Floor
Exterior
Exterior Feature Rain Gutters, Storage, Sprinkler System
Garage Spaces 2.0
Pool In Ground
Community Features Sidewalks
Utilities Available for Gas Range, for Gas Dryer, Washer Hookup
Roof Type Shingle
Total Parking Spaces 8
Garage Yes
Private Pool true
Building
Lot Description Cul-De-Sac, Wooded
Foundation Concrete Perimeter
Sewer Private Sewer
Water Public
Architectural Style Colonial
Others
Senior Community false
Read Less Info
Want to know what your home might be worth? Contact us for a FREE valuation!

Our team is ready to help you sell your home for the highest possible price ASAP
Bought with Lauren O'Brien Real Estate Group • Leading Edge Real Estate
GET MORE INFORMATION
Broker-Owner

