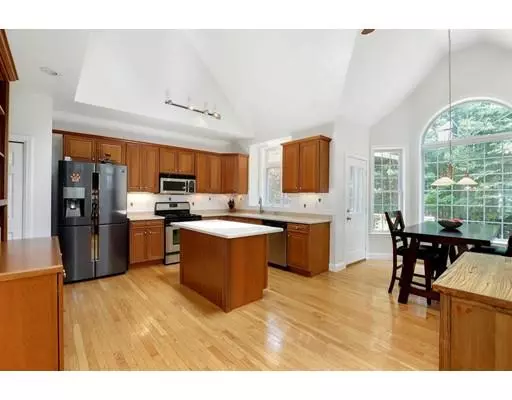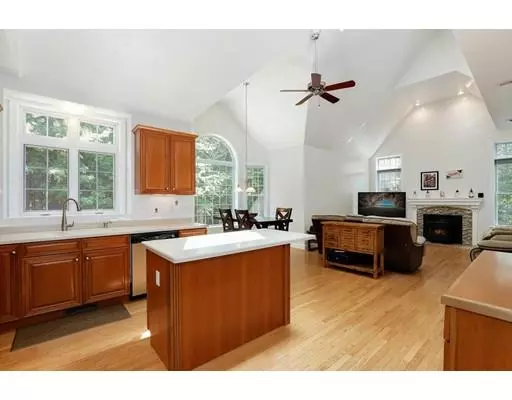$415,000
$424,900
2.3%For more information regarding the value of a property, please contact us for a free consultation.
3 Beds
2.5 Baths
2,488 SqFt
SOLD DATE : 10/30/2019
Key Details
Sold Price $415,000
Property Type Single Family Home
Sub Type Single Family Residence
Listing Status Sold
Purchase Type For Sale
Square Footage 2,488 sqft
Price per Sqft $166
Subdivision Village At Flat Hill
MLS Listing ID 72542851
Sold Date 10/30/19
Style Colonial
Bedrooms 3
Full Baths 2
Half Baths 1
HOA Fees $185/mo
HOA Y/N true
Year Built 2003
Annual Tax Amount $7,691
Tax Year 2019
Lot Size 0.560 Acres
Acres 0.56
Property Description
Bright and airy Hicks built home at the end of a private wooded cul-de-sac! Upon entering you are greeted by hardwood floors, high ceilings, freshly painted walls, and huge windows that fill the open floor plan with natural light. The living room flows nicely into the bright dining room with French doors on either side and wainscoting. The large open kitchen has a soaring cathedral ceiling, center island, attractive wood cabinets, and a dining area. It is completely open to the spacious family room with a pellet stove. Roomy master suite with a brand new carpet, closet, and double vanity en suite. A convenient half bath and laundry room completes the main level. Upstairs is an open loft/sitting room, and two nicely sized bedrooms including one with direct access to the adjacent full bath. Professionally landscaped lot with an irrigation system. Whole house generator. Radon mitigation system installed 7/19. Mins. from Rte 2A and less than 10 mins to Shirley MBTA station with free parki
Location
State MA
County Worcester
Zoning RES
Direction Please use google maps
Rooms
Family Room Wood / Coal / Pellet Stove, Cathedral Ceiling(s)
Basement Full, Partially Finished
Primary Bedroom Level First
Dining Room Flooring - Hardwood, French Doors
Kitchen Skylight, Cathedral Ceiling(s), Ceiling Fan(s), Flooring - Hardwood, Dining Area, Kitchen Island, Stainless Steel Appliances
Interior
Interior Features Loft
Heating Central, Propane
Cooling Central Air
Flooring Flooring - Wall to Wall Carpet
Fireplaces Number 1
Appliance Range, Microwave, ENERGY STAR Qualified Refrigerator, Freezer - Upright, Oven - ENERGY STAR
Exterior
Exterior Feature Professional Landscaping
Garage Spaces 1.0
Roof Type Shingle
Total Parking Spaces 2
Garage Yes
Building
Lot Description Cul-De-Sac, Wooded
Foundation Concrete Perimeter
Sewer Private Sewer
Water Public
Architectural Style Colonial
Schools
Elementary Schools Lunenburg
Middle Schools Turkey Hill
High Schools Lunenburg
Read Less Info
Want to know what your home might be worth? Contact us for a FREE valuation!

Our team is ready to help you sell your home for the highest possible price ASAP
Bought with Jill Bailey • Redfin Corp.
GET MORE INFORMATION
Broker-Owner






