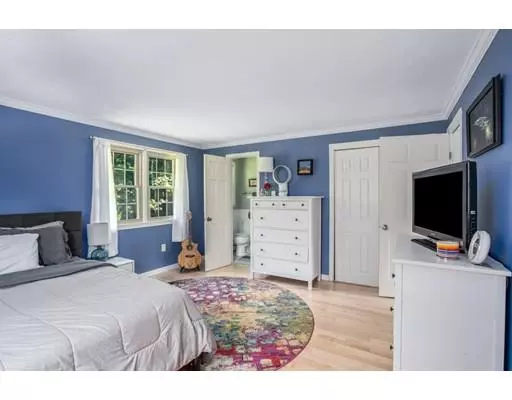$315,000
$314,900
For more information regarding the value of a property, please contact us for a free consultation.
3 Beds
2.5 Baths
2,144 SqFt
SOLD DATE : 09/05/2019
Key Details
Sold Price $315,000
Property Type Single Family Home
Sub Type Single Family Residence
Listing Status Sold
Purchase Type For Sale
Square Footage 2,144 sqft
Price per Sqft $146
Subdivision Eastwood Acres
MLS Listing ID 72542610
Sold Date 09/05/19
Style Raised Ranch
Bedrooms 3
Full Baths 2
Half Baths 1
HOA Y/N false
Year Built 1972
Annual Tax Amount $5,213
Tax Year 2019
Lot Size 0.530 Acres
Acres 0.53
Property Description
Expect to be impressed with this 2,000+ s/f raised ranch including a beautiful composite deck with a new stamped concrete patio underneath. Updated kitchen with maple cabinets with soft close hardware, granite counter tops, stainless steel appliances, tile floor, under cabinet lighting and recessed lighting. The dining room has hardwood floors and sliders that lead to an oversized composite deck, large fenced in yard with sprinkler system and a storage shed with electricity. Spacious living room with hardwood floors, whitewashed brick fireplace and wall air conditioner. The master bedroom has hardwood floors and a master bath with shower and new glass doors. The second and third bedrooms have hardwood floors and ample closet space. The lower level has a large living area with a fireplace set up for a wood/pellet stove, laundry room, half bath and a mudroom area off the 2 car garage. Roof (2005), High efficiency boiler (2006) House painted (2018)
Location
State MA
County Hampden
Direction Eastwood Drive to Woodcliff to Sunbriar.
Rooms
Family Room Flooring - Laminate
Basement Full, Finished
Primary Bedroom Level Main
Dining Room Flooring - Hardwood, Deck - Exterior, Exterior Access, Slider
Kitchen Flooring - Stone/Ceramic Tile, Countertops - Stone/Granite/Solid, Cabinets - Upgraded, Stainless Steel Appliances
Interior
Interior Features Mud Room
Heating Baseboard, Oil
Cooling Wall Unit(s)
Flooring Tile, Vinyl, Flooring - Stone/Ceramic Tile
Fireplaces Number 2
Fireplaces Type Family Room, Living Room
Appliance Range, Dishwasher, Disposal, Microwave, Refrigerator, Washer, Dryer, Tank Water Heater, Plumbed For Ice Maker, Utility Connections for Electric Range, Utility Connections for Electric Oven, Utility Connections for Electric Dryer
Laundry Flooring - Stone/Ceramic Tile, In Basement, Washer Hookup
Exterior
Exterior Feature Rain Gutters, Storage, Sprinkler System
Garage Spaces 2.0
Fence Fenced/Enclosed, Fenced
Utilities Available for Electric Range, for Electric Oven, for Electric Dryer, Washer Hookup, Icemaker Connection
Roof Type Shingle
Total Parking Spaces 4
Garage Yes
Building
Lot Description Easements, Cleared, Level
Foundation Concrete Perimeter
Sewer Public Sewer
Water Public
Architectural Style Raised Ranch
Read Less Info
Want to know what your home might be worth? Contact us for a FREE valuation!

Our team is ready to help you sell your home for the highest possible price ASAP
Bought with Harmany Homes Team • Real Living Realty Professionals, LLC
GET MORE INFORMATION
Broker-Owner






