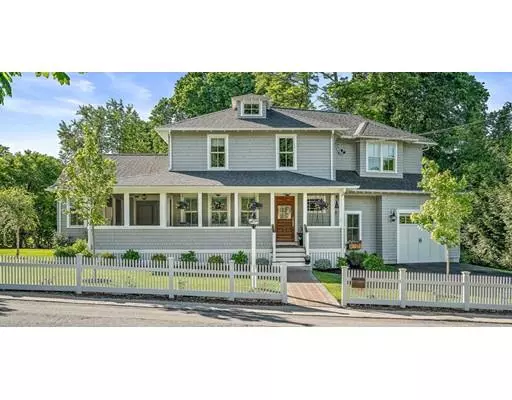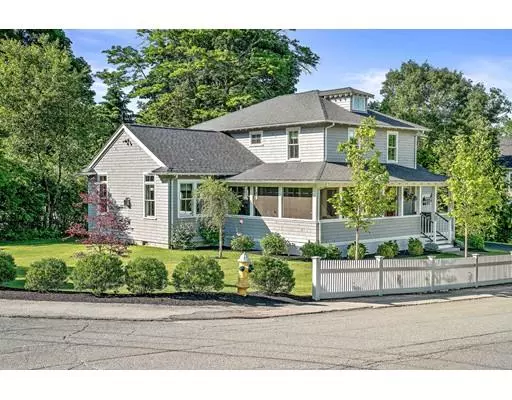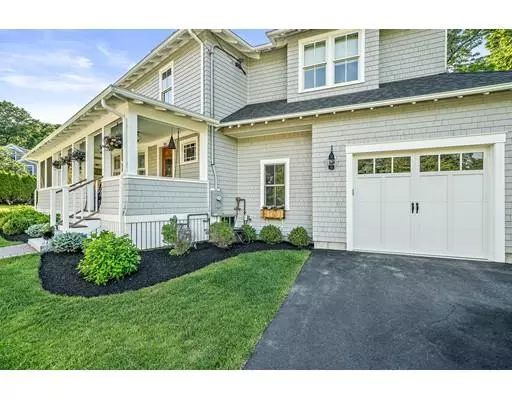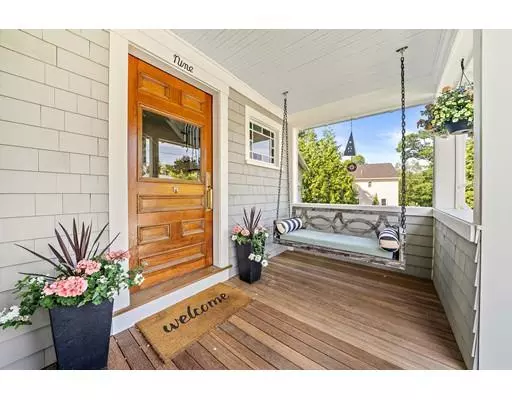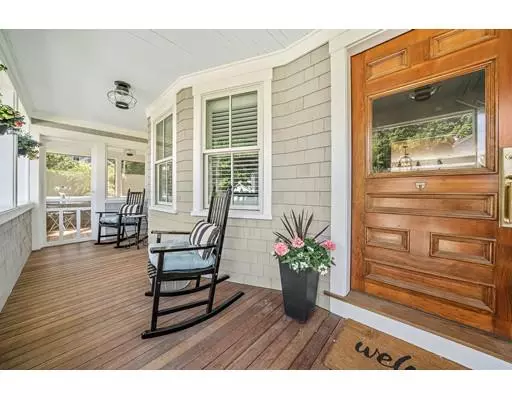$1,392,000
$1,375,000
1.2%For more information regarding the value of a property, please contact us for a free consultation.
4 Beds
2.5 Baths
2,772 SqFt
SOLD DATE : 09/27/2019
Key Details
Sold Price $1,392,000
Property Type Single Family Home
Sub Type Single Family Residence
Listing Status Sold
Purchase Type For Sale
Square Footage 2,772 sqft
Price per Sqft $502
Subdivision Hillside/Village
MLS Listing ID 72542365
Sold Date 09/27/19
Style Farmhouse, Shingle
Bedrooms 4
Full Baths 2
Half Baths 1
HOA Y/N false
Year Built 1922
Annual Tax Amount $9,632
Tax Year 2019
Lot Size 9,583 Sqft
Acres 0.22
Property Description
Village/Hillside neighborhood of Cohasset! This “picture perfect” home has been rebuilt from the bottom up maintaining its period details throughout but with a flexible open floor plan. Enter through the restored 1920s front door to shiplap and french white oak floors. The front foyer leads to a state of the art kitchen with 2” thick Carerra Bella marble countertops & Thermador appliances. A separate pantry with cabinetry and sink allows for extra storage. The 20x22 family room has vaulted shiplap/ceiling with reclaimed beams with access to a screen porch & back deck. Living room, laundry room, 1/2 bath & mudroom round out the 1st floor. Rod iron staircase brings you to the 2nd floor with 4 bedrooms. Master suite with his & hers closets, double sinks with sit down vanity area, heated floors, marble shower & soaking tub. Whole house generator, WiFi irrigation, thermostats & garage door allow for easy living. Great manicured yard, shed, walk to schools, village shops/restaurants & harbor
Location
State MA
County Norfolk
Zoning RA
Direction South Main st. to Pleasant st., left on Cushing right on Ash st.
Rooms
Basement Full, Interior Entry, Concrete, Unfinished
Primary Bedroom Level Second
Interior
Interior Features Entrance Foyer, Mud Room, Wet Bar
Heating Forced Air, Natural Gas, Hydro Air
Cooling Central Air
Flooring Wood, Tile
Fireplaces Number 1
Appliance Range, Dishwasher, Disposal, Countertop Range, Refrigerator, Freezer, Washer, Dryer, Range Hood, Gas Water Heater, Tank Water Heaterless, Plumbed For Ice Maker, Utility Connections for Gas Range, Utility Connections for Gas Oven, Utility Connections for Gas Dryer
Laundry First Floor, Washer Hookup
Exterior
Exterior Feature Rain Gutters, Storage, Professional Landscaping, Sprinkler System, Decorative Lighting, Outdoor Shower
Garage Spaces 1.0
Fence Fenced/Enclosed, Fenced, Invisible
Community Features Public Transportation, Shopping, Pool, Tennis Court(s), Park, Walk/Jog Trails, Golf, Bike Path, Conservation Area, Highway Access, House of Worship, Marina, Public School, T-Station, Sidewalks
Utilities Available for Gas Range, for Gas Oven, for Gas Dryer, Washer Hookup, Icemaker Connection, Generator Connection
Waterfront Description Beach Front, Bay, Harbor, Ocean, Direct Access, Walk to, 1/2 to 1 Mile To Beach, Beach Ownership(Private)
Roof Type Shingle
Total Parking Spaces 4
Garage Yes
Building
Lot Description Corner Lot, Cleared, Level
Foundation Concrete Perimeter
Sewer Public Sewer
Water Public
Architectural Style Farmhouse, Shingle
Schools
Elementary Schools Osgood/Deerhill
Middle Schools Cmhs
High Schools Cmhs
Others
Senior Community false
Acceptable Financing Contract
Listing Terms Contract
Special Listing Condition Real Estate Owned
Read Less Info
Want to know what your home might be worth? Contact us for a FREE valuation!

Our team is ready to help you sell your home for the highest possible price ASAP
Bought with Molly Hall • Coldwell Banker Residential Brokerage - Hingham
GET MORE INFORMATION
Broker-Owner

