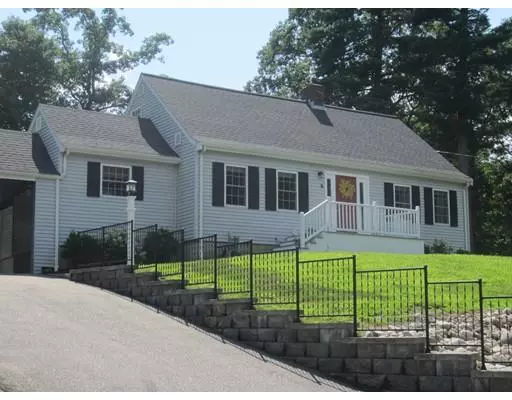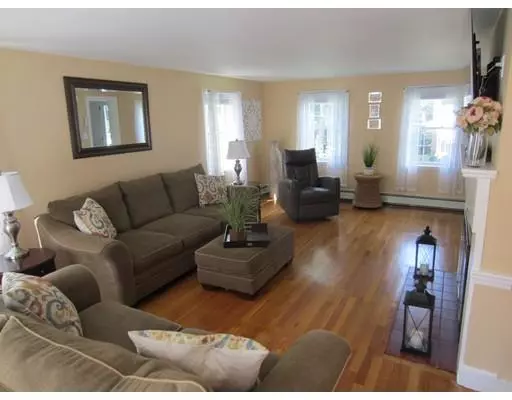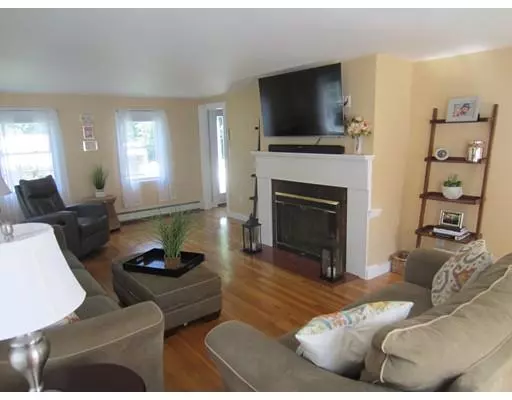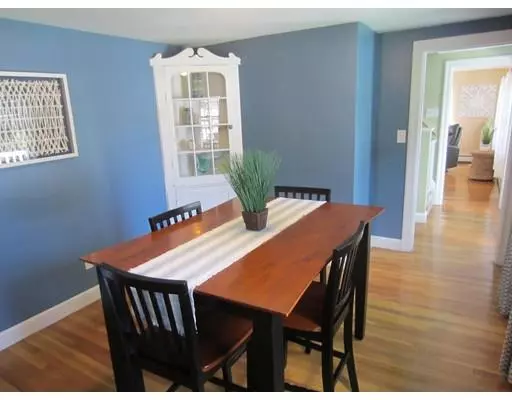$542,500
$525,000
3.3%For more information regarding the value of a property, please contact us for a free consultation.
3 Beds
2 Baths
2,027 SqFt
SOLD DATE : 09/10/2019
Key Details
Sold Price $542,500
Property Type Single Family Home
Sub Type Single Family Residence
Listing Status Sold
Purchase Type For Sale
Square Footage 2,027 sqft
Price per Sqft $267
Subdivision East Walpole
MLS Listing ID 72539679
Sold Date 09/10/19
Style Cape
Bedrooms 3
Full Baths 2
HOA Y/N false
Year Built 1954
Annual Tax Amount $6,141
Tax Year 2019
Lot Size 0.360 Acres
Acres 0.36
Property Description
Pristine cape offers a fantastic location, many amenities and a sweet backyard to enjoy with friends and family! Large rooms, sunny spaces, thoughtful layout w/many updates and amenities: a truly move in ready property! Front to back family room w/ fireplace is a natural gathering area, new kitchen features black and white design - coffee area and easy access to formal dining room or patio in the gorgeous fenced in backyard. Two renovated baths with granite countertops. Three large bedrooms with plenty of closet space! Hardwood floors, updated windows, soft colors.. Beyond the pretty spaces: Roof 2011, tankless hot water heater 2013, 2016 added lower level playroom. New electrical panel ( 200 amp). This home boasts 3 heating zones and 4 AC zones serviced by ductless mini splits ( 2 1st floor and 2 2nd floor). Three new exterior doors, custom blinds, replaced rear gutters and downspouts. Motion sensor exterior lighting and much more..OFFERS DUE NOON MONDAY 7/29
Location
State MA
County Norfolk
Zoning residient'
Direction Walpole Ctr Rt 27S left washington, then N Lewis park. OFFERS DUE MONDAY AT NOON
Rooms
Family Room Flooring - Hardwood
Basement Full, Partially Finished, Interior Entry
Primary Bedroom Level Second
Dining Room Closet/Cabinets - Custom Built, Flooring - Hardwood
Kitchen Flooring - Stone/Ceramic Tile, Countertops - Stone/Granite/Solid, Cabinets - Upgraded, Exterior Access, Remodeled
Interior
Interior Features Dining Area, Play Room, Mud Room, Internet Available - Unknown
Heating Baseboard, Oil
Cooling Central Air, 3 or More, Ductless
Flooring Tile, Carpet, Laminate, Hardwood, Flooring - Laminate
Fireplaces Number 1
Fireplaces Type Family Room
Appliance Range, Dishwasher, Microwave, Refrigerator, Washer, Dryer, Oil Water Heater, Plumbed For Ice Maker, Utility Connections for Electric Range, Utility Connections for Electric Oven, Utility Connections for Electric Dryer
Laundry Electric Dryer Hookup, Washer Hookup, In Basement
Exterior
Exterior Feature Rain Gutters, Storage, Professional Landscaping, Stone Wall
Fence Fenced/Enclosed, Fenced
Community Features Public Transportation, Shopping, Pool, Tennis Court(s), Park, Walk/Jog Trails, Medical Facility, Laundromat, Conservation Area, Highway Access, House of Worship, Private School, Public School, T-Station
Utilities Available for Electric Range, for Electric Oven, for Electric Dryer, Washer Hookup, Icemaker Connection
Roof Type Shingle
Total Parking Spaces 4
Garage Yes
Building
Lot Description Level, Sloped
Foundation Concrete Perimeter
Sewer Private Sewer
Water Public
Architectural Style Cape
Schools
Elementary Schools Old Post Road
Middle Schools Bird
High Schools Walpole
Read Less Info
Want to know what your home might be worth? Contact us for a FREE valuation!

Our team is ready to help you sell your home for the highest possible price ASAP
Bought with The Jowdy Group • RE/MAX Distinct Advantage
GET MORE INFORMATION
Broker-Owner






