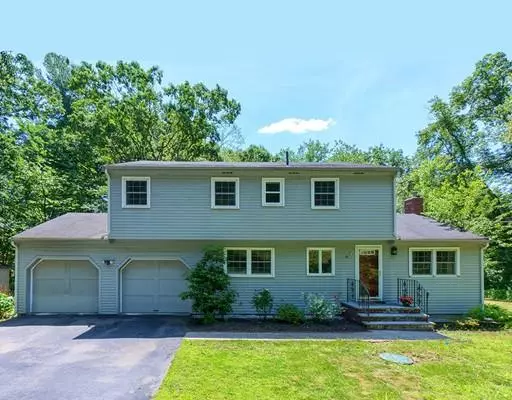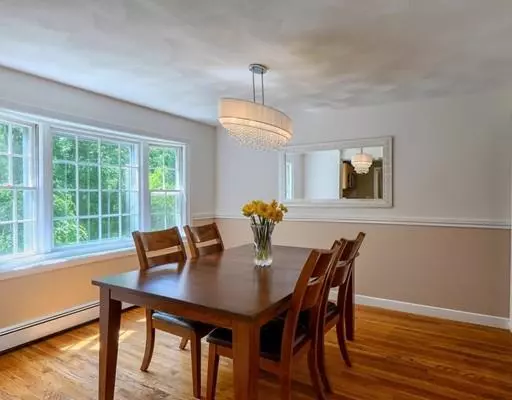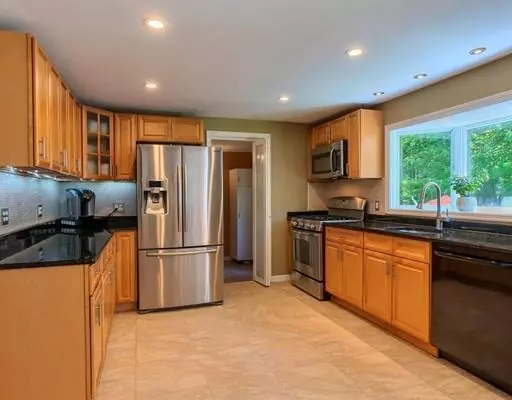$595,000
$600,000
0.8%For more information regarding the value of a property, please contact us for a free consultation.
4 Beds
2.5 Baths
2,178 SqFt
SOLD DATE : 09/16/2019
Key Details
Sold Price $595,000
Property Type Single Family Home
Sub Type Single Family Residence
Listing Status Sold
Purchase Type For Sale
Square Footage 2,178 sqft
Price per Sqft $273
Subdivision Robbins Park
MLS Listing ID 72539060
Sold Date 09/16/19
Style Colonial
Bedrooms 4
Full Baths 2
Half Baths 1
HOA Y/N false
Year Built 1966
Annual Tax Amount $9,466
Tax Year 2019
Lot Size 1.020 Acres
Acres 1.02
Property Description
Robbins Park Neighborhood and Wheeler Pool! Numerous updates in this four bedroom, 2.5 baths colonial. Front to back living has tile faced fireplace while a paneled family room could be used as an office or den. The renovated kitchen with new cabinets, appliances, and bay window is open to the dining room with a large picture window, allowing much sunlight to stream in. Half bath and laundry/mudroom completes the first floor. The second floor has four large bedrooms and two full baths. Gleaming hardwood flooring throughout. New septic being installed. Acton center location makes for an easy commute as well as shopping and the Acton Boxboro Schools.
Location
State MA
County Middlesex
Zoning Res
Direction Off Concord Road or off Taylor Road
Rooms
Basement Full, Interior Entry, Bulkhead, Sump Pump, Concrete
Primary Bedroom Level Second
Dining Room Flooring - Hardwood, Window(s) - Bay/Bow/Box
Kitchen Flooring - Stone/Ceramic Tile, Window(s) - Bay/Bow/Box, Countertops - Stone/Granite/Solid
Interior
Interior Features Mud Room
Heating Baseboard, Natural Gas, Wood Stove
Cooling Window Unit(s)
Flooring Tile, Hardwood
Fireplaces Number 1
Fireplaces Type Living Room
Appliance Range, Dishwasher, Microwave, Refrigerator, Washer, Dryer, Gas Water Heater, Tank Water Heater, Utility Connections for Electric Range
Laundry Dryer Hookup - Electric, Washer Hookup, First Floor
Exterior
Exterior Feature Rain Gutters
Garage Spaces 2.0
Community Features Public Transportation, Shopping, Pool, Park, Walk/Jog Trails, Bike Path, Conservation Area, Highway Access, Public School, T-Station
Utilities Available for Electric Range, Washer Hookup
Roof Type Shingle
Total Parking Spaces 4
Garage Yes
Building
Lot Description Easements
Foundation Concrete Perimeter
Sewer Private Sewer
Water Public
Architectural Style Colonial
Schools
Elementary Schools Ab Choice
Middle Schools Rj Grey
High Schools Abrhs
Others
Senior Community false
Read Less Info
Want to know what your home might be worth? Contact us for a FREE valuation!

Our team is ready to help you sell your home for the highest possible price ASAP
Bought with Debra Greenlaw • Coldwell Banker Residential Brokerage - Sudbury
GET MORE INFORMATION
Broker-Owner






