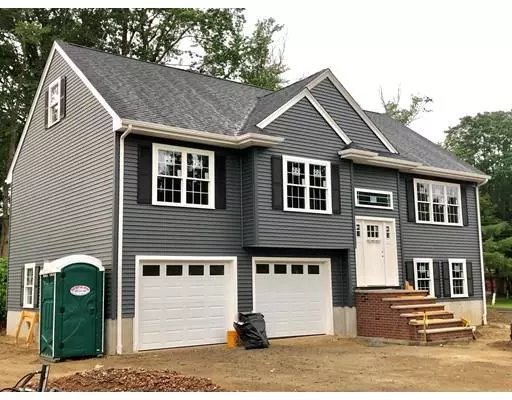$410,000
$409,900
For more information regarding the value of a property, please contact us for a free consultation.
3 Beds
2.5 Baths
2,016 SqFt
SOLD DATE : 08/30/2019
Key Details
Sold Price $410,000
Property Type Single Family Home
Sub Type Single Family Residence
Listing Status Sold
Purchase Type For Sale
Square Footage 2,016 sqft
Price per Sqft $203
MLS Listing ID 72536821
Sold Date 08/30/19
Style Raised Ranch
Bedrooms 3
Full Baths 2
Half Baths 1
Year Built 2019
Tax Year 2019
Lot Size 0.340 Acres
Acres 0.34
Property Description
Quality New 2019 Construction 3 Bed Straight Raised Ranch with 2 car garage built by local reputable builder: Open floor plan with hardwood floors to kitchen, dining and living room with granite counters and granite island. Granite Counter-tops and ceramic in all Baths, Master BR w/Master bath. Highly efficient furnace and central Air Conditioning and all exterior walls insulated with spray foam insulation for maximum energy efficiency. Finished walk out basement and nice maintenance free treks deck and patio. 5-10 Minutes from Rte. 24 and 495. This can be your dream home. Check it out and Make an offer...
Location
State MA
County Bristol
Zoning RES
Direction Dean St to Elm St. and Elmhurst St. USE GPS OF 42 ELM St Taunton
Rooms
Basement Partial, Finished, Walk-Out Access, Interior Entry, Garage Access, Concrete
Primary Bedroom Level First
Interior
Heating Forced Air, Propane
Cooling Central Air
Flooring Carpet, Hardwood
Appliance Microwave, ENERGY STAR Qualified Refrigerator, ENERGY STAR Qualified Dishwasher, Range - ENERGY STAR, Electric Water Heater
Laundry In Basement
Exterior
Garage Spaces 2.0
Community Features Public Transportation, Shopping, Tennis Court(s), Park, Walk/Jog Trails, Golf, Medical Facility, Highway Access, House of Worship, Private School, Public School
Roof Type Asphalt/Composition Shingles
Total Parking Spaces 4
Garage Yes
Building
Lot Description Corner Lot, Cleared
Foundation Concrete Perimeter
Sewer Public Sewer
Water Public
Architectural Style Raised Ranch
Read Less Info
Want to know what your home might be worth? Contact us for a FREE valuation!

Our team is ready to help you sell your home for the highest possible price ASAP
Bought with Henry Capita • Sterling Realty Belair, INC
GET MORE INFORMATION
Broker-Owner

