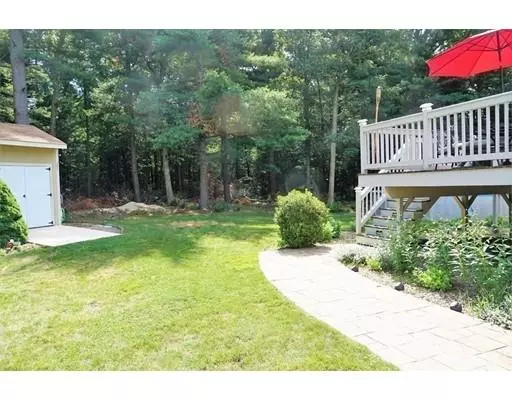$355,000
$349,900
1.5%For more information regarding the value of a property, please contact us for a free consultation.
3 Beds
1 Bath
1,506 SqFt
SOLD DATE : 09/12/2019
Key Details
Sold Price $355,000
Property Type Single Family Home
Sub Type Single Family Residence
Listing Status Sold
Purchase Type For Sale
Square Footage 1,506 sqft
Price per Sqft $235
MLS Listing ID 72536508
Sold Date 09/12/19
Style Raised Ranch
Bedrooms 3
Full Baths 1
Year Built 1996
Annual Tax Amount $3,873
Tax Year 2018
Lot Size 0.380 Acres
Acres 0.38
Property Description
JOIN US FOR AN OPEN HOUSE SATURDAY AT THIS IMMACULATE RAISED RANCH ON A QUIET CUL-DE-SAC!! This HOME is FRESH, BRIGHT & WELCOMING from the minute you walk in!! Light GLEAMING HARDWOODS stretch throughout SUN DRENCHED LR and Kitchen. STAINLESS appliances with BREAKFAST bar and DINING area with FRENCH DOORS to a GREAT DECK are must haves for ENTERTAINING FRIENDS & FAMILY! Three Bedrooms and a large Full Bath complete the main level. The lower level has the PERFECT FAMILY ROOM with BAR.. just break out the MOVIES & RELAX! Through the french doors find unfinished area, all FRAMED OUT & READY for that 2nd BA and laundry room. BEAUTIFUL BACK YARD with PATIO, FIRE PIT and almost new POOL with DECK! Did we mention the big SHED (possible MAN CAVE) with ELECTRIC HEAT & A/C!! Yard is nicely landscaped with IRRIGATION in front & back. All of this comes in a SUPER NICE NEIGHBORHOOD.. home is just steps from end of cul-de-sac.. BONUS for active children or walking the dog! A MUST SEE ON SATURDAY!
Location
State MA
County Bristol
Zoning URBRES
Direction Off Hart St.
Rooms
Family Room Closet, Flooring - Wall to Wall Carpet, French Doors, Wet Bar, Open Floorplan, Recessed Lighting, Beadboard
Basement Full, Partially Finished, Interior Entry, Bulkhead, Concrete
Primary Bedroom Level First
Kitchen Flooring - Hardwood, Dining Area, Balcony / Deck, Pantry, French Doors, Breakfast Bar / Nook, Cabinets - Upgraded, Deck - Exterior, Exterior Access, Open Floorplan, Recessed Lighting, Stainless Steel Appliances, Gas Stove
Interior
Interior Features Internet Available - Unknown
Heating Forced Air, Natural Gas
Cooling Central Air
Flooring Wood, Tile, Carpet
Appliance Range, Dishwasher, Microwave, Refrigerator, Washer, Dryer, Gas Water Heater, Tank Water Heater, Plumbed For Ice Maker, Utility Connections for Gas Range, Utility Connections for Electric Dryer
Laundry In Basement, Washer Hookup
Exterior
Exterior Feature Rain Gutters, Storage, Professional Landscaping, Sprinkler System
Pool Above Ground
Community Features Public Transportation, Shopping, Park, Walk/Jog Trails, Medical Facility, Laundromat, Conservation Area, Highway Access, House of Worship, Private School, Public School, Sidewalks
Utilities Available for Gas Range, for Electric Dryer, Washer Hookup, Icemaker Connection
Roof Type Shingle
Total Parking Spaces 4
Garage No
Private Pool true
Building
Lot Description Cul-De-Sac, Wooded, Cleared, Level
Foundation Concrete Perimeter
Sewer Public Sewer
Water Public
Architectural Style Raised Ranch
Schools
Elementary Schools Pole
Middle Schools Martin
High Schools Ths, Bp, Coyle
Others
Senior Community false
Acceptable Financing Contract
Listing Terms Contract
Read Less Info
Want to know what your home might be worth? Contact us for a FREE valuation!

Our team is ready to help you sell your home for the highest possible price ASAP
Bought with Anita Milka • BOLD MOVES Real Estate
GET MORE INFORMATION
Broker-Owner






