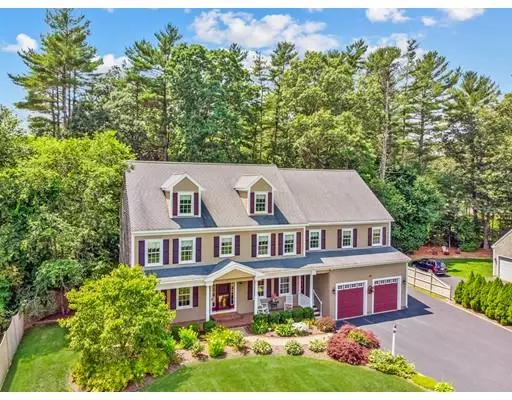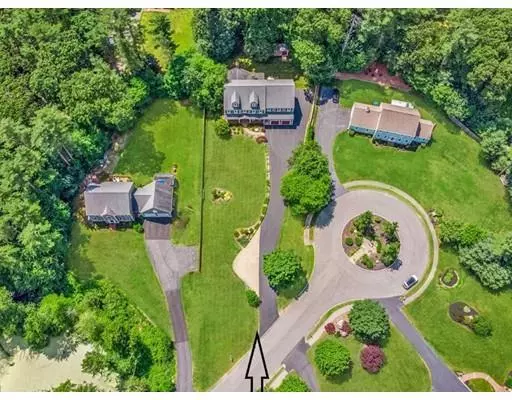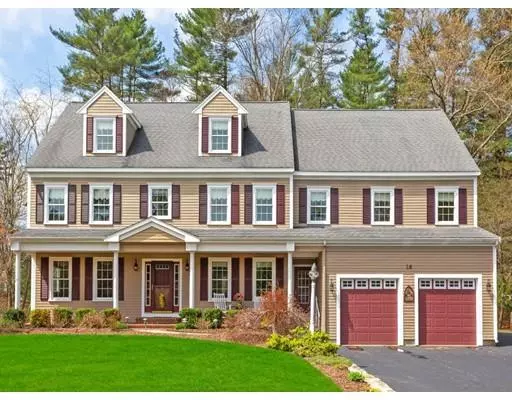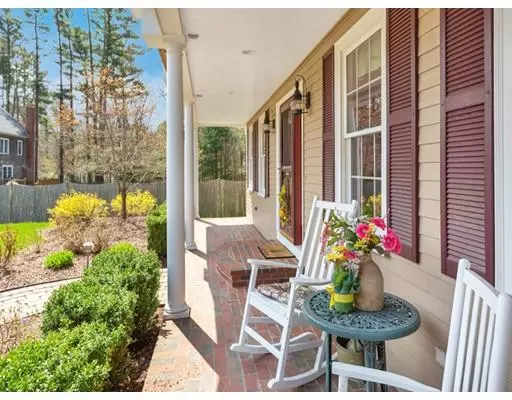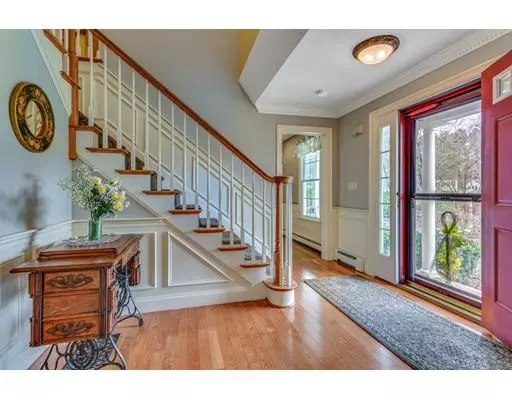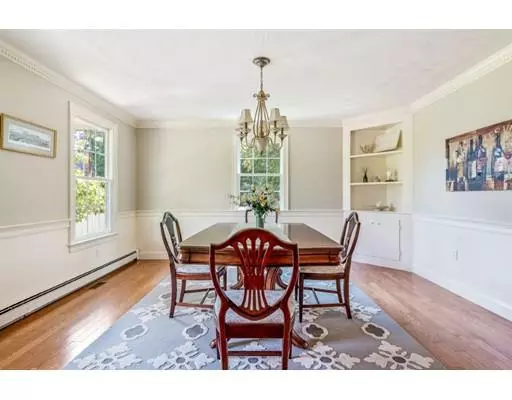$650,000
$669,900
3.0%For more information regarding the value of a property, please contact us for a free consultation.
4 Beds
4 Baths
4,593 SqFt
SOLD DATE : 09/30/2019
Key Details
Sold Price $650,000
Property Type Single Family Home
Sub Type Single Family Residence
Listing Status Sold
Purchase Type For Sale
Square Footage 4,593 sqft
Price per Sqft $141
MLS Listing ID 72535722
Sold Date 09/30/19
Style Colonial, Garrison
Bedrooms 4
Full Baths 4
HOA Y/N false
Year Built 2004
Annual Tax Amount $10,275
Tax Year 2019
Lot Size 0.920 Acres
Acres 0.92
Property Description
This captivating colonial is nestled on a peaceful cul de sac close to Pembroke Center. It is Custom built, meticulously maintained and spacious, yet homey. Professionally landscaped, a stone wall leads to the farmers porch. As you enter the foyer the beautiful stairway and dining room beckon you to explore. The honey oak floors flow throughout and ahead is a huge kitchen that opens to the great room. The red birch cabinets, stainless appliances and Silestone counters blend well with the tile backsplash. The wet bar is perfect for entertaining, and through the French doors is the sunporch and deck. Steps away are the bathroom/laundry, a mud room pantry, and office. The 2nd floor has a potential in-law suite, with kitchenette, and a rear entry stairway. The comfortable master has 2 closets with a large walk in and a bathroom that offers double sinks and a luxurious soaking tub. There are 3 more bedrooms, and 3 bathrooms, a walkup attic, a basement playroom and more…Don't miss this one!
Location
State MA
County Plymouth
Zoning res 1
Direction Off Mountain Ave.
Rooms
Family Room Skylight, Cathedral Ceiling(s), Ceiling Fan(s), Flooring - Hardwood, Open Floorplan
Basement Finished, Partially Finished, Interior Entry, Garage Access
Primary Bedroom Level Second
Dining Room Closet/Cabinets - Custom Built, Flooring - Hardwood, Chair Rail, Wainscoting, Crown Molding
Kitchen Flooring - Hardwood, Flooring - Wood, Dining Area, Countertops - Stone/Granite/Solid, French Doors, Kitchen Island, Wet Bar, Breakfast Bar / Nook, Open Floorplan, Recessed Lighting, Stainless Steel Appliances, Storage, Gas Stove, Crown Molding, Closet - Double
Interior
Interior Features Bathroom - Full, Closet - Walk-in, Closet/Cabinets - Custom Built, Pantry, Ceiling - Cathedral, Ceiling Fan(s), Cable Hookup, Chair Rail, Open Floor Plan, Slider, Lighting - Overhead, Beadboard, Closet, Dining Area, Wet bar, Breakfast Bar / Nook, Recessed Lighting, Walk-in Storage, Wainscoting, Bathroom, Mud Room, Sun Room, Home Office, Central Vacuum, Finish - Cement Plaster, Laundry Chute, Internet Available - Broadband
Heating Central, Baseboard, Natural Gas, Other
Cooling Central Air, High Seer Heat Pump (12+), Ductless
Flooring Wood, Tile, Laminate, Hardwood, Flooring - Stone/Ceramic Tile, Flooring - Laminate, Flooring - Wood
Fireplaces Number 1
Fireplaces Type Family Room
Appliance Range, Oven, Dishwasher, Microwave, Refrigerator, Washer, Dryer, Vacuum System, Range Hood, Gas Water Heater, Plumbed For Ice Maker, Utility Connections for Gas Range, Utility Connections for Electric Range, Utility Connections for Gas Oven, Utility Connections for Electric Oven, Utility Connections for Electric Dryer
Laundry Closet/Cabinets - Custom Built, Flooring - Stone/Ceramic Tile, Electric Dryer Hookup, Washer Hookup, First Floor
Exterior
Exterior Feature Storage, Professional Landscaping, Decorative Lighting, Stone Wall
Garage Spaces 2.0
Community Features Public Transportation, Shopping, Tennis Court(s), Walk/Jog Trails, Golf, Conservation Area, Highway Access, House of Worship, Public School, T-Station, Sidewalks
Utilities Available for Gas Range, for Electric Range, for Gas Oven, for Electric Oven, for Electric Dryer, Washer Hookup, Icemaker Connection
Roof Type Shingle
Total Parking Spaces 6
Garage Yes
Building
Lot Description Cul-De-Sac, Wooded
Foundation Concrete Perimeter
Sewer Private Sewer
Water Public
Architectural Style Colonial, Garrison
Schools
Elementary Schools Hobomock
Middle Schools Pembroke
High Schools Pembroke
Read Less Info
Want to know what your home might be worth? Contact us for a FREE valuation!

Our team is ready to help you sell your home for the highest possible price ASAP
Bought with Kim Davis • Keller Williams Realty
GET MORE INFORMATION
Broker-Owner

