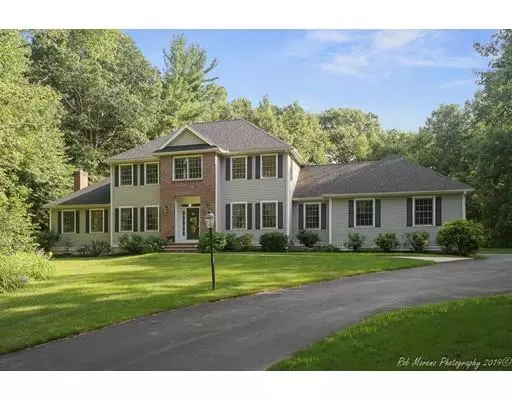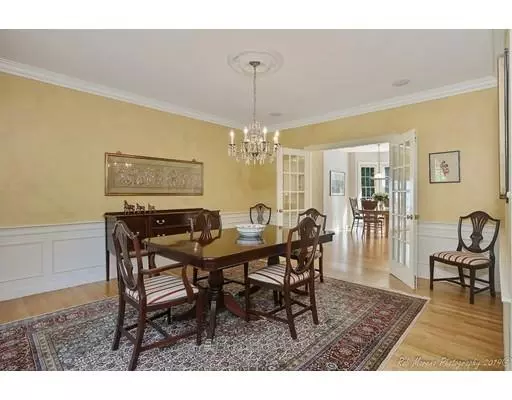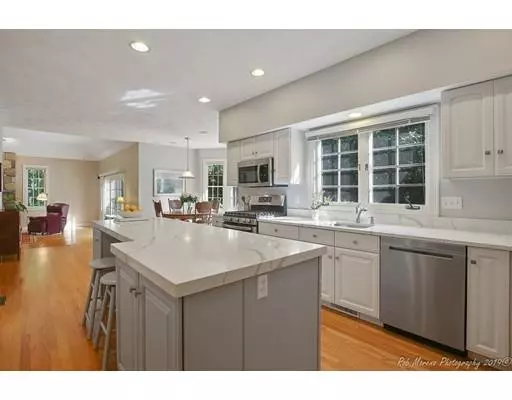$909,900
$939,900
3.2%For more information regarding the value of a property, please contact us for a free consultation.
4 Beds
3 Baths
4,146 SqFt
SOLD DATE : 08/29/2019
Key Details
Sold Price $909,900
Property Type Single Family Home
Sub Type Single Family Residence
Listing Status Sold
Purchase Type For Sale
Square Footage 4,146 sqft
Price per Sqft $219
Subdivision Somerset Village
MLS Listing ID 72535381
Sold Date 08/29/19
Style Colonial
Bedrooms 4
Full Baths 3
Year Built 1998
Annual Tax Amount $12,425
Tax Year 2019
Lot Size 1.090 Acres
Acres 1.09
Property Description
OPEN HOUSE SAT. 11AM - 1PM & SUN. 12 - 2PM. 7/20 & 7/21 Meticulously maintained and beautifully updated home on a secluded lot in the coveted Somerset Village subdivision. Stunning private outdoor living space w/deck, perennial garden and charming stone wall. Architectural details include hardwood floors throughout, French doors and crown molding in living and dining rooms. Enjoy cooking in your updated spacious kitchen w/white cabinets, new SS appliances, quartz counter tops and a wine cooler. Open floor plan flows to family room w/vaulted ceiling, gas fireplace & French doors leading to expansive deck with built-in flower boxes. Home office, laundry room and full bathroom complete the first floor. 2nd flr master suite with vaulted ceiling, walk-in closet & updated bath. 3 large bedrooms and updated bathroom complete the second floor. Finished LL offers both an entertainment & playroom/exercise area with 4 full windows and a convenient walk-out door. Backyard is fully fenced.
Location
State MA
County Essex
Zoning ID
Direction Chandler Rd to North St to Somerset Drive
Rooms
Family Room Ceiling Fan(s), Vaulted Ceiling(s), Flooring - Hardwood, Exterior Access
Basement Full, Finished, Sump Pump
Dining Room Flooring - Hardwood, Wainscoting, Crown Molding
Kitchen Flooring - Hardwood, Countertops - Stone/Granite/Solid, Kitchen Island, Open Floorplan, Recessed Lighting, Wine Chiller, Gas Stove
Interior
Interior Features Closet, Cable Hookup, Open Floorplan, Bonus Room, Central Vacuum, Wired for Sound, High Speed Internet
Heating Forced Air, Natural Gas
Cooling Central Air
Flooring Tile, Hardwood, Flooring - Wall to Wall Carpet
Fireplaces Number 1
Fireplaces Type Family Room
Appliance Range, Disposal, Microwave, Refrigerator, ENERGY STAR Qualified Refrigerator, Wine Refrigerator, ENERGY STAR Qualified Dishwasher, Gas Water Heater, Plumbed For Ice Maker, Utility Connections for Gas Range, Utility Connections for Gas Oven, Utility Connections for Gas Dryer, Utility Connections for Electric Dryer
Laundry Flooring - Stone/Ceramic Tile, Countertops - Stone/Granite/Solid, Electric Dryer Hookup, Gas Dryer Hookup, Washer Hookup
Exterior
Exterior Feature Rain Gutters, Sprinkler System, Stone Wall
Garage Spaces 2.0
Fence Fenced/Enclosed, Fenced
Community Features Public Transportation, Shopping, Pool, Tennis Court(s), Park, Walk/Jog Trails, Golf, Conservation Area, Highway Access, House of Worship, Private School, Public School
Utilities Available for Gas Range, for Gas Oven, for Gas Dryer, for Electric Dryer, Washer Hookup, Icemaker Connection
Roof Type Asphalt/Composition Shingles
Total Parking Spaces 8
Garage Yes
Building
Lot Description Wooded, Easements
Foundation Concrete Perimeter
Sewer Public Sewer
Water Public
Architectural Style Colonial
Schools
Elementary Schools High Plain
Middle Schools Wood Hill
High Schools Andover High
Others
Senior Community false
Acceptable Financing Contract
Listing Terms Contract
Read Less Info
Want to know what your home might be worth? Contact us for a FREE valuation!

Our team is ready to help you sell your home for the highest possible price ASAP
Bought with Gerald Caruso • Gerald Caruso
GET MORE INFORMATION
Broker-Owner






