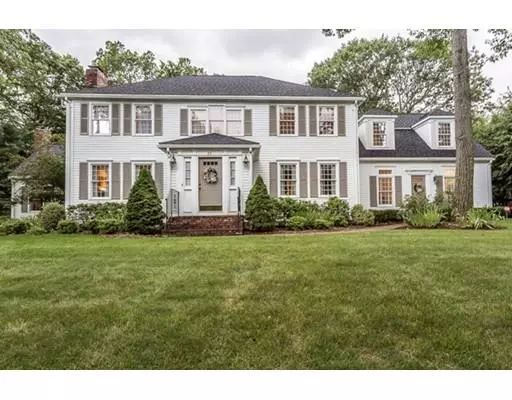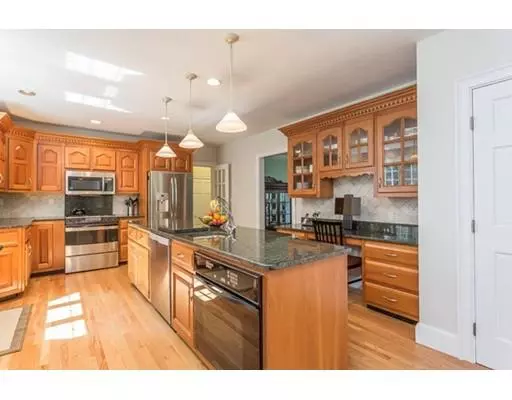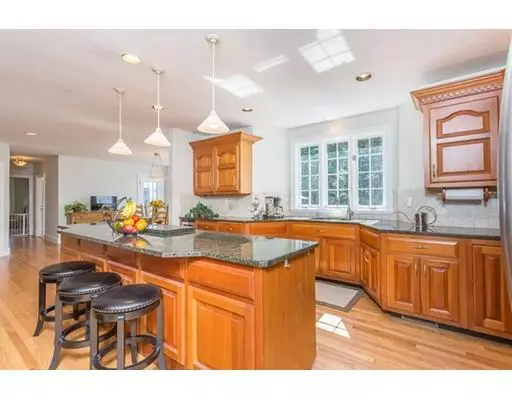$795,000
$829,900
4.2%For more information regarding the value of a property, please contact us for a free consultation.
4 Beds
3 Baths
3,391 SqFt
SOLD DATE : 09/20/2019
Key Details
Sold Price $795,000
Property Type Single Family Home
Sub Type Single Family Residence
Listing Status Sold
Purchase Type For Sale
Square Footage 3,391 sqft
Price per Sqft $234
Subdivision Hillington Estates
MLS Listing ID 72533904
Sold Date 09/20/19
Style Colonial
Bedrooms 4
Full Baths 2
Half Baths 2
Year Built 1988
Annual Tax Amount $12,222
Tax Year 2018
Lot Size 2.530 Acres
Acres 2.53
Property Description
This custom colonial is situated on 2.5 acres in the desirable Hillington Estates neighborhood abutting Borderland State Park. Amazing kitchen with 9 ft. island, granite, high end stainless appliances (stainless refrigerator, stove, dishwasher, convection oven, microwave, wine refrigerator, hardwoods, desk area, and a 15x14 dinette area with a sunroom feel, overlooking the picturesque backyard. Great room with cathedral ceilings, beams, and beautiful fireplace and wet bar, family room off kitchen with fireplace, spacious bedrooms.The oversized 2 1/2 car garage has access to the basement. Master suite (25x16) has 2 window seats with storage, 2 cedar closets, 25x6 walk-in closet and master bath with Jacuzzi. Fenced in yard, shed, patio area, custom kennel or turn into a practice putting/chipping green, irrigation, 2 1/2 car garage, alarm system, central vac. New roof, exterior recently painted, new garage doors, 2 gas log fireplaces, and so much more...
Location
State MA
County Bristol
Area North Easton
Zoning res
Direction Off Allen Rd.
Rooms
Family Room Flooring - Wall to Wall Carpet
Basement Full, Finished, Interior Entry, Garage Access, Radon Remediation System
Primary Bedroom Level Second
Dining Room Flooring - Hardwood
Kitchen Flooring - Hardwood, Dining Area, Pantry, Countertops - Stone/Granite/Solid, Kitchen Island, Recessed Lighting, Stainless Steel Appliances, Wine Chiller
Interior
Interior Features Open Floorplan, Recessed Lighting, Closet, Bathroom - Half, Game Room, Mud Room, Bathroom, Foyer, Bonus Room, Wet Bar
Heating Forced Air, Natural Gas
Cooling Central Air
Flooring Flooring - Wall to Wall Carpet, Flooring - Stone/Ceramic Tile
Fireplaces Number 2
Fireplaces Type Family Room, Living Room
Appliance Range, Oven, Dishwasher, Microwave, Refrigerator, Washer, Dryer, Wine Refrigerator, Gas Water Heater, Utility Connections for Gas Range
Laundry Flooring - Stone/Ceramic Tile, First Floor
Exterior
Exterior Feature Rain Gutters, Professional Landscaping, Sprinkler System, Decorative Lighting, Kennel
Garage Spaces 2.0
Fence Fenced/Enclosed, Fenced
Community Features Sidewalks
Utilities Available for Gas Range
Roof Type Shingle
Total Parking Spaces 6
Garage Yes
Building
Lot Description Wooded
Foundation Concrete Perimeter
Sewer Private Sewer
Water Public
Architectural Style Colonial
Schools
Elementary Schools Parkview
Middle Schools Easton Middle
High Schools Oliver Ames
Read Less Info
Want to know what your home might be worth? Contact us for a FREE valuation!

Our team is ready to help you sell your home for the highest possible price ASAP
Bought with Kristen deVos • Humphrey Realty Group, LLC
GET MORE INFORMATION
Broker-Owner






