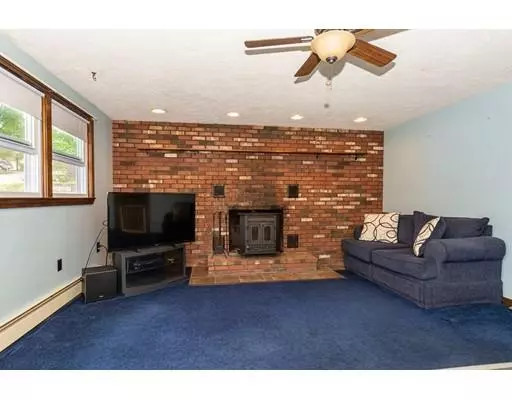$325,000
$319,000
1.9%For more information regarding the value of a property, please contact us for a free consultation.
2 Beds
1 Bath
1,186 SqFt
SOLD DATE : 08/30/2019
Key Details
Sold Price $325,000
Property Type Single Family Home
Sub Type Single Family Residence
Listing Status Sold
Purchase Type For Sale
Square Footage 1,186 sqft
Price per Sqft $274
MLS Listing ID 72530528
Sold Date 08/30/19
Style Ranch
Bedrooms 2
Full Baths 1
HOA Y/N false
Year Built 1950
Annual Tax Amount $3,828
Tax Year 2019
Lot Size 4,791 Sqft
Acres 0.11
Property Description
Location, location! This property is a perfect example of comfort with single floor living. Located within walking distance of local businesses & Mascuppic Lake enjoy, boating, fishing, ice skating or snowmobiling. As you enter this adorable home your greeted by a spacious living room with wood stove & closet space. Kitchen has center island with plenty of cabinets for storage, stove, microwave, dishwasher & refrigerator are included. Two spacious bedrooms both with great closet space & wood laminate flooring. Full bathroom with tub and shower with attached laundry room. Need more space? Large game room with entry to a tranquil backyard oasis. Enjoy your inground pool all summer long! Great backyard with picnic area and fire pit perfect for entertaining! Stonewall and granite front steps along with freshly paved driveway was just completed June 2019! Close to New Hampshire for tax free shopping!
Location
State MA
County Middlesex
Zoning R2
Direction Lakeview to Parham to Sherbrooke
Rooms
Family Room Wood / Coal / Pellet Stove, Ceiling Fan(s), Closet, Flooring - Wall to Wall Carpet
Basement Full, Walk-Out Access, Concrete
Primary Bedroom Level First
Kitchen Ceiling Fan(s), Closet, Flooring - Stone/Ceramic Tile, Kitchen Island
Interior
Interior Features Closet, Bonus Room
Heating Baseboard, Natural Gas
Cooling Wall Unit(s)
Flooring Tile, Carpet, Wood Laminate, Flooring - Wood
Fireplaces Number 1
Fireplaces Type Family Room
Appliance Range, Dishwasher, Microwave, Refrigerator, Gas Water Heater, Plumbed For Ice Maker, Utility Connections for Gas Range, Utility Connections for Gas Oven, Utility Connections for Gas Dryer
Laundry First Floor, Washer Hookup
Exterior
Exterior Feature Rain Gutters, Storage
Fence Fenced/Enclosed, Fenced
Pool In Ground
Community Features Shopping, Pool, Park, Walk/Jog Trails, Stable(s), Golf, Medical Facility, House of Worship, Private School, Public School
Utilities Available for Gas Range, for Gas Oven, for Gas Dryer, Washer Hookup, Icemaker Connection
Waterfront Description Beach Front, Lake/Pond, 1/2 to 1 Mile To Beach
Roof Type Shingle
Total Parking Spaces 4
Garage No
Private Pool true
Building
Foundation Stone
Sewer Public Sewer
Water Public
Architectural Style Ranch
Schools
Elementary Schools Tes
Middle Schools Tms
High Schools Ths
Others
Senior Community false
Acceptable Financing Contract
Listing Terms Contract
Read Less Info
Want to know what your home might be worth? Contact us for a FREE valuation!

Our team is ready to help you sell your home for the highest possible price ASAP
Bought with St. Martin Team • LAER Realty Partners
GET MORE INFORMATION
Broker-Owner






