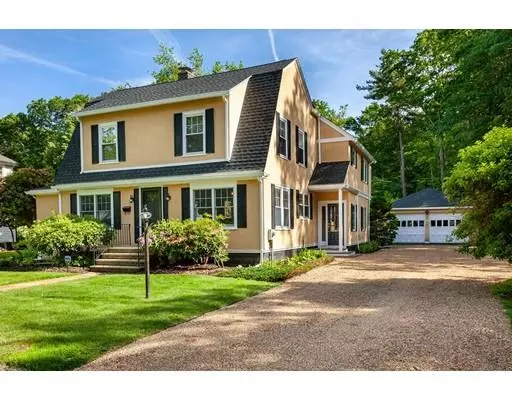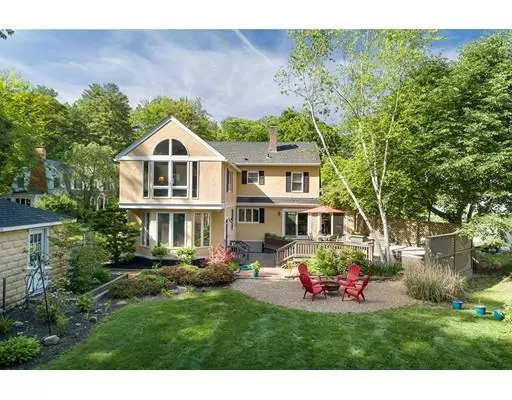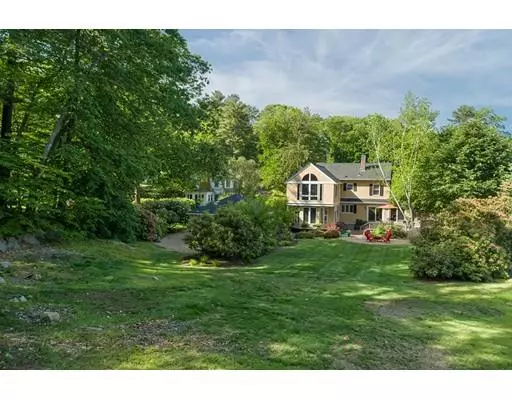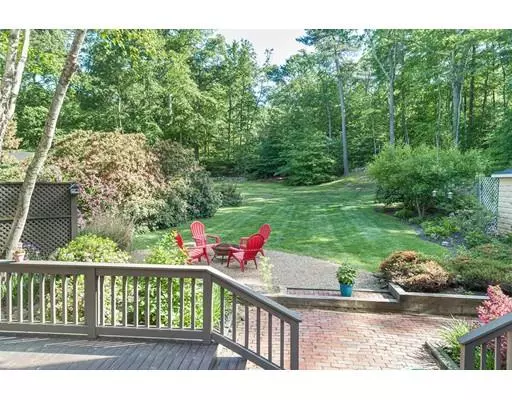$1,185,000
$1,249,000
5.1%For more information regarding the value of a property, please contact us for a free consultation.
4 Beds
2.5 Baths
2,770 SqFt
SOLD DATE : 09/13/2019
Key Details
Sold Price $1,185,000
Property Type Single Family Home
Sub Type Single Family Residence
Listing Status Sold
Purchase Type For Sale
Square Footage 2,770 sqft
Price per Sqft $427
MLS Listing ID 72528443
Sold Date 09/13/19
Style Gambrel /Dutch, Italianate
Bedrooms 4
Full Baths 2
Half Baths 1
HOA Y/N false
Year Built 1920
Annual Tax Amount $9,233
Tax Year 2019
Lot Size 0.600 Acres
Acres 0.6
Property Description
Ideal location on a very quiet & desirable street within the Village. This home has undergone major renovations including but not limited to new electrical, plumbing, hardwood flooring, light fixtures, doors, windows, appliances and improved landscaping. Newer roof, new exterior and interior paint, and an only ~10 year old furnace allow you to move right in and immediately enjoy this beautifully completed home with it's all around peaceful feel. A light and open floorplan on the first floor was tastefully updated with quality finishes throughout. Four bedrooms and two full baths complete the second floor with the master suite overlooking a beautifully landscaped backyard with the Powder House Reservation beyond guaranteeing no disturbances or nearby new building. Close to everything in town on a dead-end side street this large level lot is a dream to anybody looking for serenity in a Village location.
Location
State MA
County Essex
Zoning B
Direction School Street to Lincoln Avenue.
Rooms
Family Room Flooring - Hardwood, Window(s) - Picture, Balcony / Deck, French Doors, Exterior Access, Open Floorplan, Recessed Lighting, Remodeled
Basement Full, Interior Entry, Bulkhead, Concrete
Primary Bedroom Level Second
Dining Room Closet/Cabinets - Custom Built, Flooring - Hardwood, Remodeled
Kitchen Flooring - Hardwood, Window(s) - Picture, Countertops - Stone/Granite/Solid, Countertops - Upgraded, Recessed Lighting, Remodeled, Stainless Steel Appliances
Interior
Interior Features Closet, Closet/Cabinets - Custom Built, Open Floorplan, Open Floor Plan, Recessed Lighting, Mud Room, Bonus Room
Heating Central, Baseboard, Oil
Cooling None
Flooring Tile, Hardwood, Flooring - Hardwood
Fireplaces Number 1
Fireplaces Type Living Room
Appliance Range, Dishwasher, Oil Water Heater, Utility Connections for Electric Range, Utility Connections for Electric Oven, Utility Connections for Electric Dryer
Laundry Flooring - Stone/Ceramic Tile, Remodeled, In Basement, Washer Hookup
Exterior
Exterior Feature Rain Gutters, Garden, Outdoor Shower
Garage Spaces 2.0
Community Features Public Transportation, Shopping, Pool, Tennis Court(s), Park, Walk/Jog Trails, Golf, Bike Path, Conservation Area, Highway Access, House of Worship, Marina, Public School, T-Station, University
Utilities Available for Electric Range, for Electric Oven, for Electric Dryer, Washer Hookup
Waterfront Description Beach Front, Harbor, Ocean, 1/2 to 1 Mile To Beach, Beach Ownership(Public)
Roof Type Shingle
Total Parking Spaces 6
Garage Yes
Building
Lot Description Easements, Level
Foundation Stone
Sewer Public Sewer
Water Public, Private
Architectural Style Gambrel /Dutch, Italianate
Schools
Elementary Schools Mersd
Middle Schools Mersd
High Schools Mersd
Others
Acceptable Financing Other (See Remarks)
Listing Terms Other (See Remarks)
Read Less Info
Want to know what your home might be worth? Contact us for a FREE valuation!

Our team is ready to help you sell your home for the highest possible price ASAP
Bought with Kristin Francoeur • Engel & Volkers By the Sea
GET MORE INFORMATION
Broker-Owner






