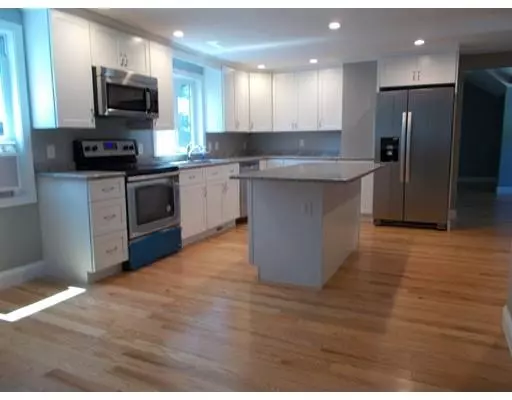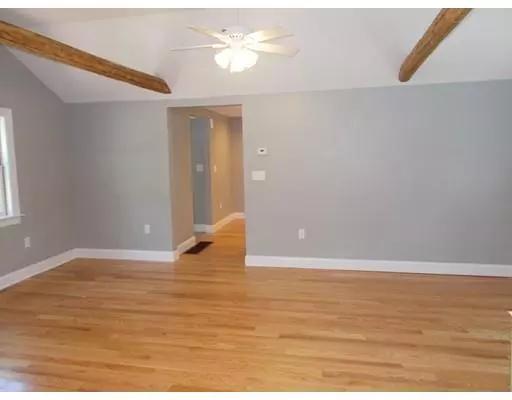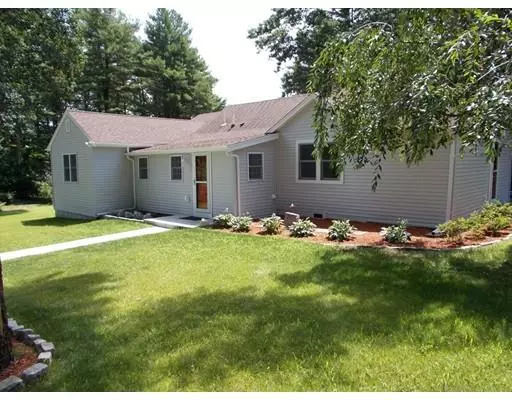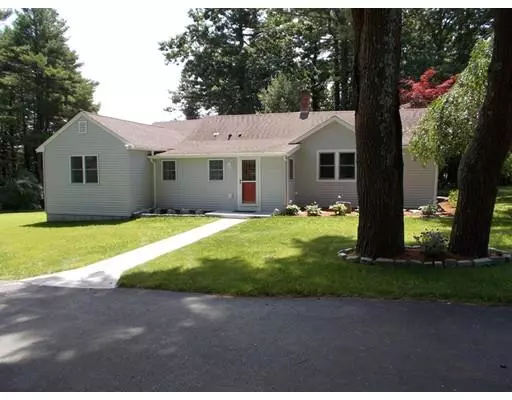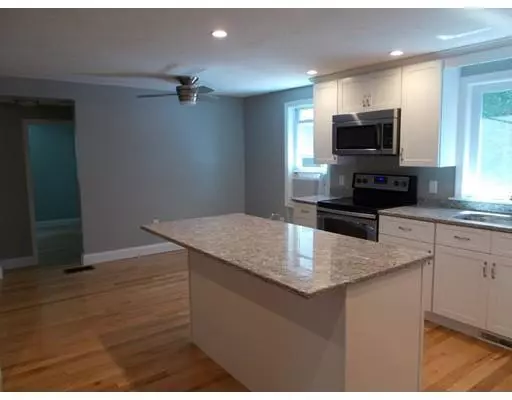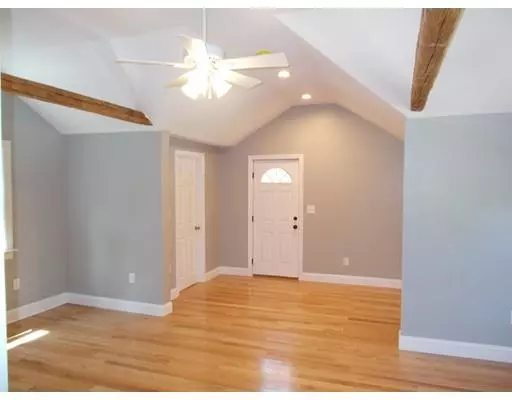$399,900
$399,900
For more information regarding the value of a property, please contact us for a free consultation.
3 Beds
2 Baths
1,565 SqFt
SOLD DATE : 10/31/2019
Key Details
Sold Price $399,900
Property Type Single Family Home
Sub Type Single Family Residence
Listing Status Sold
Purchase Type For Sale
Square Footage 1,565 sqft
Price per Sqft $255
MLS Listing ID 72527366
Sold Date 10/31/19
Style Ranch
Bedrooms 3
Full Baths 2
Year Built 1928
Annual Tax Amount $5,615
Tax Year 2019
Lot Size 0.920 Acres
Acres 0.92
Property Description
Price Reduced! Open House Sunday 9/29 11-1pm. Beautifully renovated home abutting open space in desirable Pembroke ! Stunning new kitchen with island, granite counters and stainless steel appliances. Featuring a new master bed and bath addition in 2019. Large living room with cathedral ceiling and new Bella hardwood flooring thru out the home! New mud room with built in benches, first floor laundry and ceramic tile. Gutted down to studs with all new insulation, walls, ceilings, wiring, plumbing, hot water heater, siding, walkway and patio, 6 panel raised solid doors, exterior doors, light fixtures, and landscaping. Newer roof, windows and heating system. Bonus finished room in basement and additional space that could be finished for more rooms. All of this on almost an acre lot with large 20x12 shed with electric and one horse stall. Walk, bike or horse back riding from your own back yard! Perfect location just minutes to the schools, center and Tubb's Meadow Conservation Area!
Location
State MA
County Plymouth
Zoning res
Direction School St. or Hobomock St. to Monroe
Rooms
Basement Full, Crawl Space, Partially Finished, Interior Entry, Bulkhead, Concrete
Primary Bedroom Level Main
Dining Room Flooring - Hardwood
Kitchen Flooring - Hardwood, Dining Area, Countertops - Stone/Granite/Solid, Countertops - Upgraded, Kitchen Island, Cabinets - Upgraded, Recessed Lighting, Remodeled, Stainless Steel Appliances
Interior
Interior Features Mud Room
Heating Forced Air, Oil
Cooling Window Unit(s), None
Flooring Tile, Hardwood, Flooring - Stone/Ceramic Tile
Appliance Range, Dishwasher, Microwave, Refrigerator, Electric Water Heater, Tank Water Heater, Plumbed For Ice Maker, Utility Connections for Electric Oven, Utility Connections for Electric Dryer
Laundry Flooring - Stone/Ceramic Tile, Electric Dryer Hookup, Washer Hookup, First Floor
Exterior
Exterior Feature Rain Gutters, Storage, Professional Landscaping, Horses Permitted
Community Features Public Transportation, Shopping, Walk/Jog Trails, Bike Path, Conservation Area, Public School, T-Station
Utilities Available for Electric Oven, for Electric Dryer, Washer Hookup, Icemaker Connection
Waterfront Description Beach Front, Lake/Pond
View Y/N Yes
View Scenic View(s)
Roof Type Shingle
Total Parking Spaces 5
Garage No
Building
Lot Description Wooded
Foundation Concrete Perimeter
Sewer Private Sewer
Water Public
Architectural Style Ranch
Others
Senior Community false
Read Less Info
Want to know what your home might be worth? Contact us for a FREE valuation!

Our team is ready to help you sell your home for the highest possible price ASAP
Bought with James Schindler • Boom Realty
GET MORE INFORMATION
Broker-Owner

